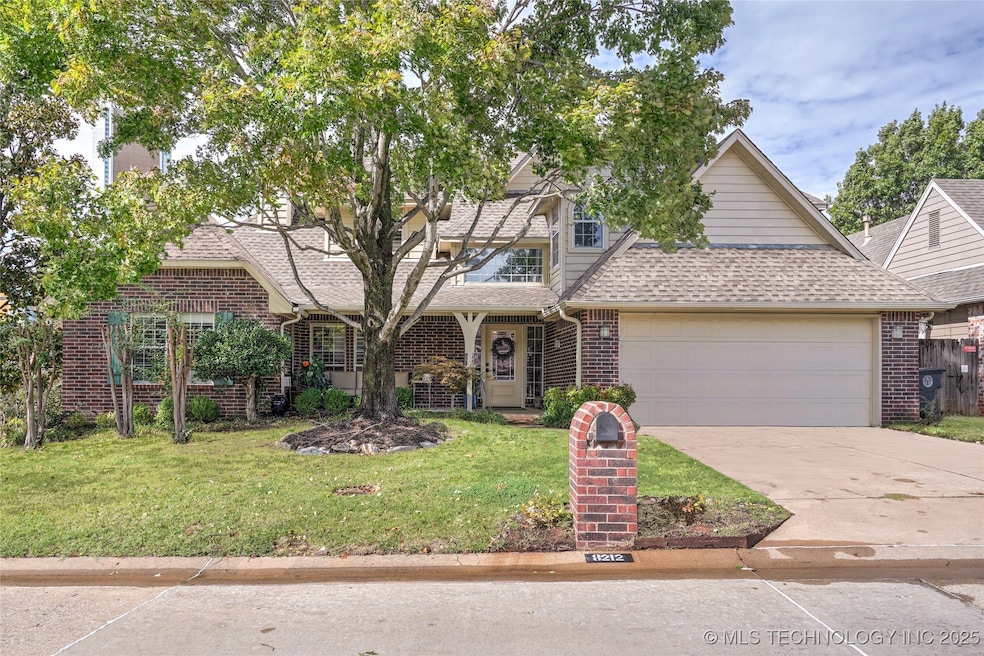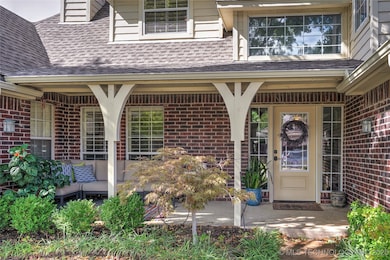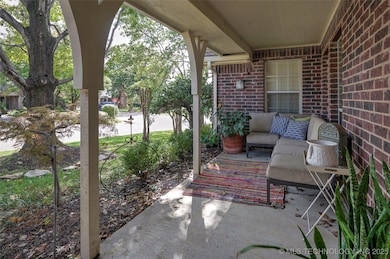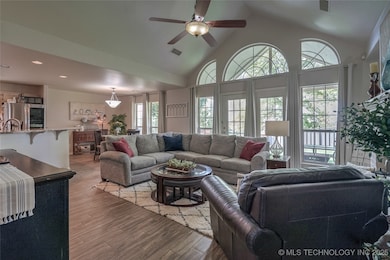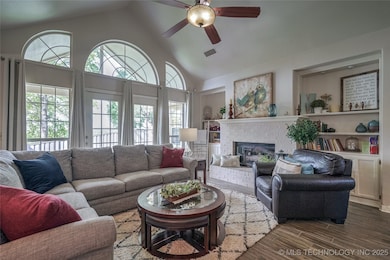
8212 S Delaware Place Tulsa, OK 74137
Oral Roberts-Walnut Creek NeighborhoodEstimated payment $2,525/month
Highlights
- Mature Trees
- Vaulted Ceiling
- Granite Countertops
- Jenks East Elementary School Rated A-
- 2 Fireplaces
- Covered patio or porch
About This Home
LOVE WHERE YOU LIVE in this updated, MOVE-IN READY Home in JENKS SCHOOLS comprised of tall ceilings, natural light, spacious rooms and a flexible floorplan. 4 BEDROOMS + 2 FULL and 1 HALF BATHROOMS + 2 LIVING + 2 STUDY + 2 CAR GARAGE. This CORNER LOT home has generous indoor living spaces that are bright and airy, with sizable windows and French doors leading onto private yard with large covered patio perfect for enjoying the beautiful sunsets and hosting backyard barbecues. The fully fenced yard has room to play fetch with the dog or play catch with the baseball.
The Living Room is oversized for entertaining or simply relaxing in front of the beautiful Gas or Wood Burning Fireplace, with brick surround, at the end of a long day. Enjoy cooking in the remodeled Kitchen with Granite Counters, Stainless Steel Appliances, including gas cooktop and plenty of storage and prep area. Formal Dining or Living allows for hosting large family gatherings, in front of second Gas Fireplace. Generously sized Primary Suite located on first floor with access to covered patio and ensuite bathroom with separate jacuzzi tub and shower and large walk-in-closet. Additional Guest Bedroom downstairs provides floorplan flexibility and has access to a private patio and side yard. Upstairs Bedrooms are well sized, walk-in-closets and access to an updated bath with shower/tub combo. Additional loft area can be office or playroom. Plenty of storage and built-ins throughout the home.
UPGRADES INCLUDE: Granite and Quartz Countertops, Wood Look Tile Flooring, New Paint, New Light fixtures, 4-year-old ROOF.
Walk, cycle or drive to nearby Schools, Library, Golf Courses, Trails, Dining, Entertainment, Shopping and Work establishments. Such as Oral Roberts University, The Mabee Center, Hunter Park, River Parks Trails, Southern Hills Country Club, Walmart, Whole Foods, Home Depot, Starbucks, and more. 18 minutes to Tulsa International Airport. See Floorplan, 3D Tour and Aerial Footage.
Home Details
Home Type
- Single Family
Est. Annual Taxes
- $3,587
Year Built
- Built in 1993
Lot Details
- 7,257 Sq Ft Lot
- East Facing Home
- Property is Fully Fenced
- Privacy Fence
- Sprinkler System
- Mature Trees
HOA Fees
- $38 Monthly HOA Fees
Parking
- 2 Car Attached Garage
- Parking Storage or Cabinetry
Home Design
- Brick Exterior Construction
- Slab Foundation
- Wood Frame Construction
- Fiberglass Roof
- HardiePlank Type
- Asphalt
Interior Spaces
- 2,925 Sq Ft Home
- 2-Story Property
- Vaulted Ceiling
- Ceiling Fan
- 2 Fireplaces
- Wood Burning Fireplace
- Fireplace With Glass Doors
- Gas Log Fireplace
- Vinyl Clad Windows
- Insulated Windows
- Insulated Doors
- Electric Dryer Hookup
Kitchen
- <<OvenToken>>
- Cooktop<<rangeHoodToken>>
- <<microwave>>
- Dishwasher
- Granite Countertops
- Quartz Countertops
- Disposal
Flooring
- Carpet
- Tile
- Vinyl Plank
Bedrooms and Bathrooms
- 4 Bedrooms
Home Security
- Security System Owned
- Fire and Smoke Detector
Eco-Friendly Details
- Energy-Efficient Windows
- Energy-Efficient Doors
Outdoor Features
- Covered patio or porch
- Rain Gutters
Schools
- East Elementary School
- Jenks Middle School
- Jenks High School
Utilities
- Forced Air Zoned Heating and Cooling System
- Heating System Uses Gas
- Programmable Thermostat
- Gas Water Heater
- Phone Available
- Cable TV Available
Community Details
- Litchfield Subdivision
Listing and Financial Details
- Exclusions: Curtains
Map
Home Values in the Area
Average Home Value in this Area
Tax History
| Year | Tax Paid | Tax Assessment Tax Assessment Total Assessment is a certain percentage of the fair market value that is determined by local assessors to be the total taxable value of land and additions on the property. | Land | Improvement |
|---|---|---|---|---|
| 2024 | $3,412 | $26,424 | $2,444 | $23,980 |
| 2023 | $3,412 | $26,625 | $2,412 | $24,213 |
| 2022 | $3,412 | $24,850 | $3,045 | $21,805 |
| 2021 | $3,459 | $24,850 | $3,045 | $21,805 |
| 2020 | $3,272 | $24,013 | $3,168 | $20,845 |
| 2019 | $3,383 | $24,013 | $3,168 | $20,845 |
| 2018 | $3,235 | $22,980 | $3,004 | $19,976 |
| 2017 | $3,159 | $23,980 | $3,135 | $20,845 |
| 2016 | $3,171 | $23,980 | $3,135 | $20,845 |
| 2015 | $3,231 | $23,980 | $3,135 | $20,845 |
| 2014 | $3,223 | $23,980 | $3,135 | $20,845 |
Property History
| Date | Event | Price | Change | Sq Ft Price |
|---|---|---|---|---|
| 06/11/2025 06/11/25 | Price Changed | $395,000 | -1.3% | $135 / Sq Ft |
| 05/15/2025 05/15/25 | For Sale | $400,000 | +70.2% | $137 / Sq Ft |
| 08/04/2020 08/04/20 | Sold | $235,000 | 0.0% | $89 / Sq Ft |
| 06/20/2020 06/20/20 | Pending | -- | -- | -- |
| 06/20/2020 06/20/20 | For Sale | $234,900 | -- | $89 / Sq Ft |
Purchase History
| Date | Type | Sale Price | Title Company |
|---|---|---|---|
| Warranty Deed | $235,000 | Elite Title Services Llc | |
| Warranty Deed | $218,000 | First American Title & Abstr | |
| Interfamily Deed Transfer | -- | -- | |
| Warranty Deed | $202,000 | Delta Title & Escrow | |
| Deed | $160,000 | -- |
Mortgage History
| Date | Status | Loan Amount | Loan Type |
|---|---|---|---|
| Open | $180,000 | New Conventional | |
| Previous Owner | $164,700 | New Conventional | |
| Previous Owner | $181,500 | New Conventional | |
| Previous Owner | $174,400 | Fannie Mae Freddie Mac | |
| Previous Owner | $21,800 | Stand Alone Second |
About the Listing Agent

Landing in real estate was a no-brainer for Realtor Marc Bullock, having grown up in a Residential and Commercial Real Estate Construction and Development family. His middle name became "problem-solver," which means he always delivers no matter the customer or the property. Marc crafts A-plus solutions by helping clients take emotions out of real estate equations.
Clients are attracted to Marc's energy, availability, and dedication. Do not let that baby face fool you; Marc knows real
Marc's Other Listings
Source: MLS Technology
MLS Number: 2521011
APN: 71321-83-17-05950
- 2808 E 82nd Place
- S S Delaware Place
- 3002 E 80th Place
- 2828 E 85th St Unit 138
- 2936 E 84th St Unit 38
- 8470 S College Ave Unit 65
- 2955 E 84th St S Unit 65
- 3107 E 84th St
- 7937 S Florence Ave
- 8448 S Florence Ave
- 8710 S Delaware Place
- 2962 E 77th Place
- 2974 E 77th Place
- 3141 E 86th St
- 8731 S College Ave
- 8308 S Indianapolis Place
- 8228 S Jamestown Ave
- 3017 E 88th St
- 2936 E 75th St
- 8606 S Indianapolis Ave
- 2505 E 88th St
- 8336 S Lewis Ave
- 2121 E 83rd St
- 3010 E 90th Place
- 7803-7919 S Wheeling Ave
- 3455 E 75th Place
- 2002 E 73rd St
- 9201 Riverside Pkwy
- 9320 S College Ave
- 2929 E 95th St S
- 1280 Riverwalk Terrace
- 1818 E 71st St
- 7350 S Trenton Ave
- 7332 S Trenton Ave
- 4605 E 80th St
- 1525 E 74th St
- 7727 S Yale Ave
- 2805 E 97th Ct
- 523 E B St Unit c
- 6609 S Lewis Ave
