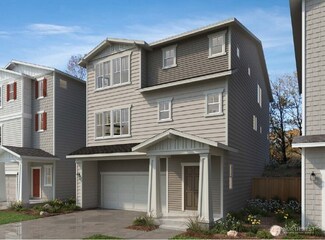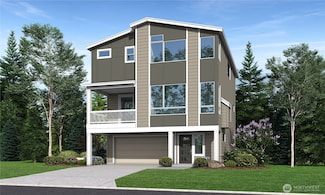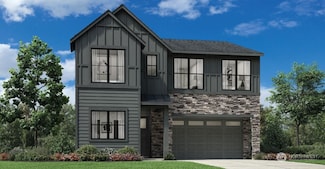$1,490,270 Open Sun 10AM - 6PM
- 5 Beds
- 3.5 Baths
- 3,155 Sq Ft
24322 13 Ave SE Unit 11, Bothell, WA 98021
The stunning Camas Ridge 3155 basement Plan featuring open layout and quality construction. Primary suite w/walk-in closet, loft and recreational room for effortless gathering. Includes features such as Merillat Cabinets, 8’ Patio Sliding door, Quartz countertops, Luxury vinyl plank flooring and stainless-steel appliances. Landscaping & fencing complete this home and offer beauty to your moving
Nikki Wiley KB Home Sales











