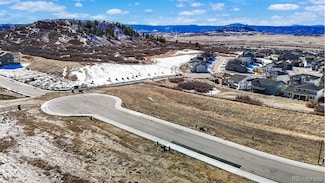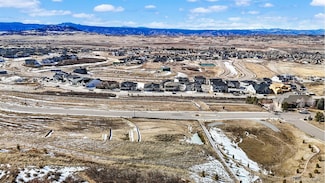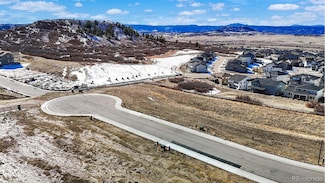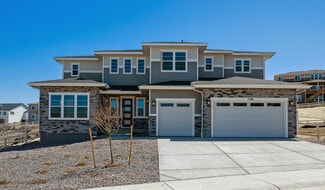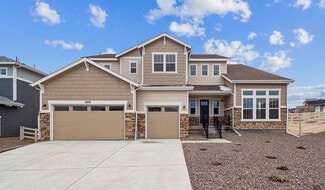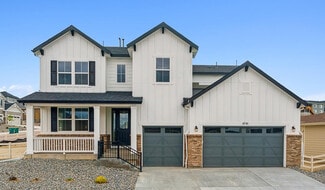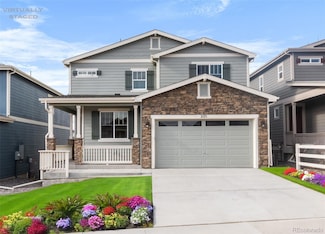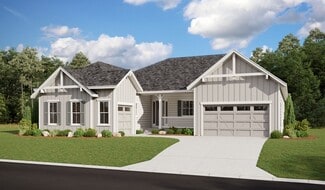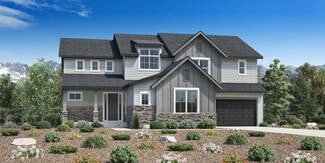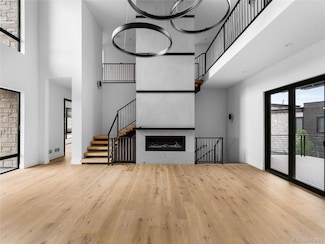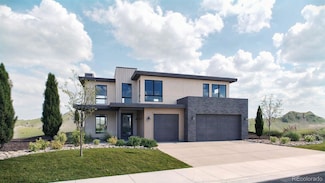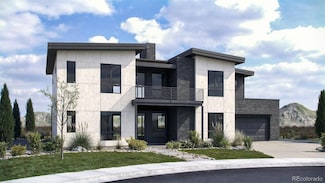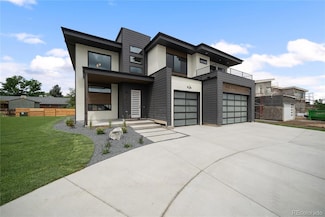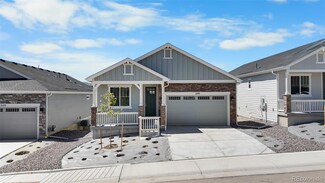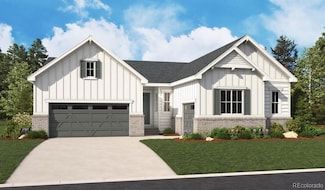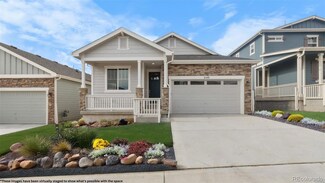$624,900
- 3 Beds
- 2.5 Baths
- 2,183 Sq Ft
2042 Shadow Creek Dr, Castle Rock, CO 80104
Charming & Thoughtfully Maintained Home Backing to Open Space – BRAND NEW CARPET JUST INSTALLED!Welcome to 2042 Shadow Creek Drive—a beautifully cared-for two-story home in the heart of Castle Rock, offering a rare blend of space, style, and privacy. With over 3,000 total square feet (2,200 finished), this 3-bedroom, 3-bathroom residence offers a flexible and inviting layout ideal for modern
Steven Gravlin Thrive Real Estate Group



