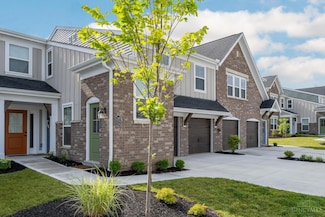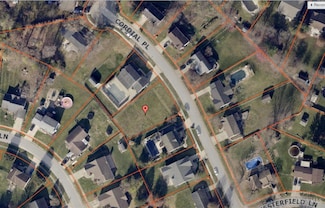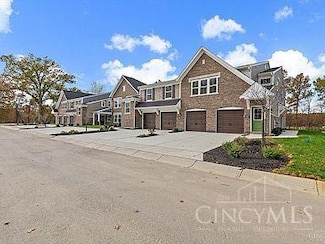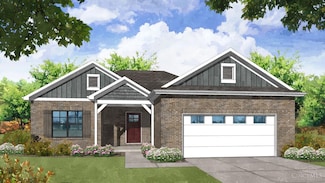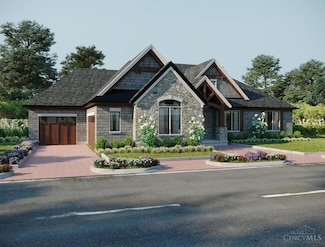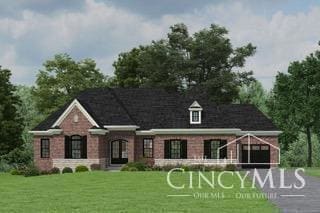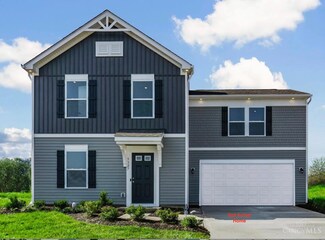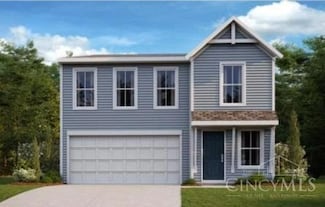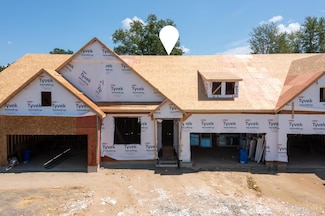$323,900 New Construction
- 2 Beds
- 2 Baths
- 1,504 Sq Ft
301 Parkview Ln, Miami Township, OH 45150
Trendy new Hayward plan by Fischer Homes in beautiful Parkview featuring a gorgeous island kitchen with upgraded multi-height cabinetry, gleaming granite counters and large pantry overlooking the spacious family room and dining room combo with walk-out access to the covered deck. Private study with French doors off of entry foyer. Primary retreat with a private en suite with a double bowl
Alexander Hencheck HMS Real Estate

