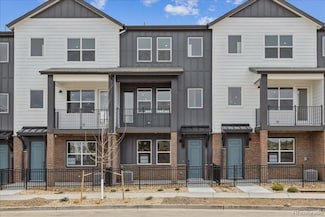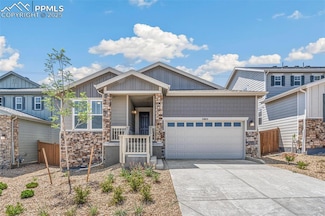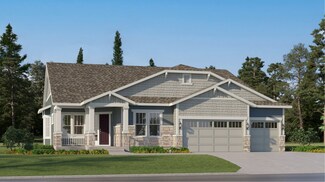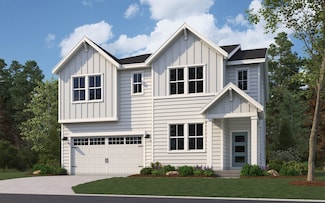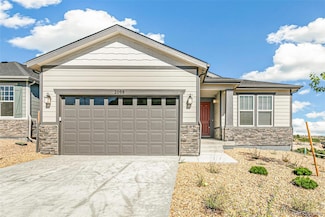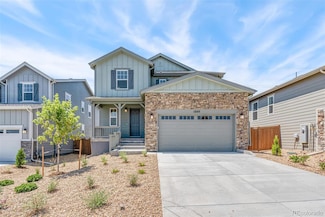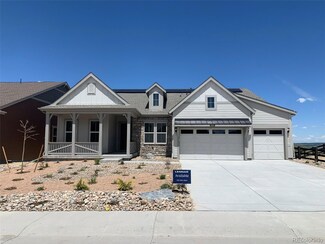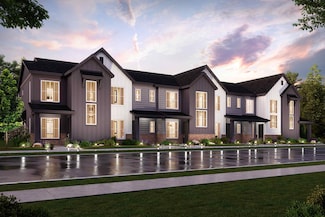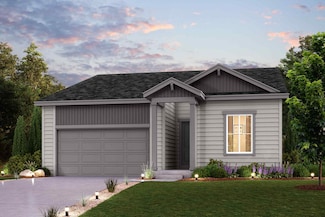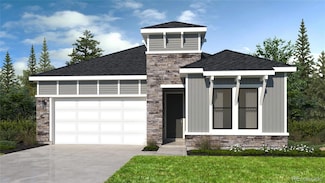$574,990 New Construction
- 3 Beds
- 2.5 Baths
- 1,600 Sq Ft
6814 Merseyside Way, Castle Pines, CO 80108
BRAND NEW 3-STORY TOWNHOME in Castle Pines! If the kitchen is the heart of your home, you'll smile at the white cabinets, large island that sits four, and the quartz countertops. This open plan is flooded with natural light on every floor. The Townes are also located near I-25 for superior access metro areas. This popular floor plan also boasts a gracious downstairs loft that could also be a
TEAM KAMINSKY Landmark Residential Brokerage


