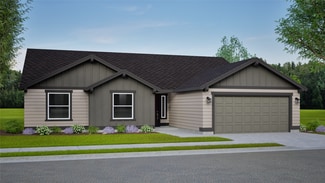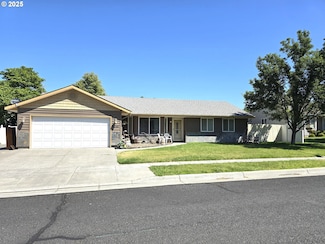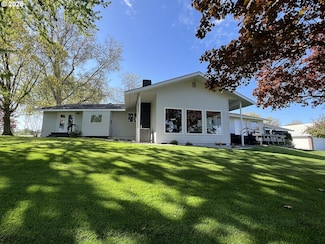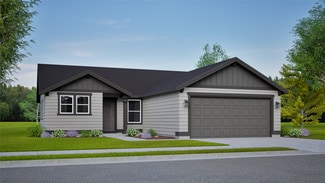$369,000
- 3 Beds
- 2 Baths
- 1,539 Sq Ft
148 NE 11th Place, Hermiston, OR 97838
Move In Ready!! 3 bedroom, 2 bathroom home with 3 car garage built in the early 2000s and many upgrades just completed which include interior and exterior paint. New roof. New laminate flooring throughout the whole house. Painted Kitchen cabinets. New light fixtures in most of the roomsNeighborhood is located within walking distance of Highland Hills Elementary School and Sandstone Middle School
Shana Randall Preferred Realty Inc.

























