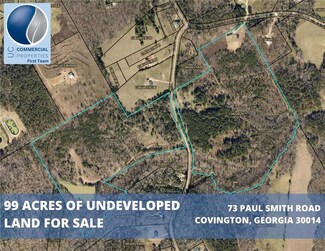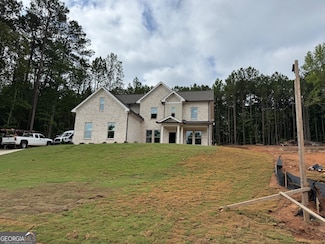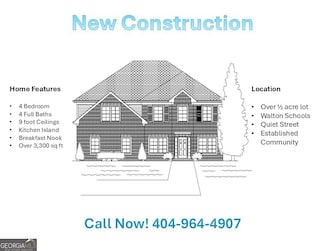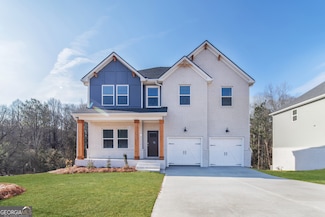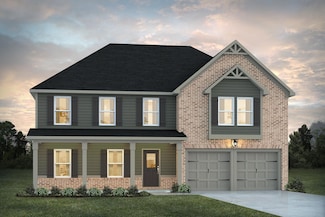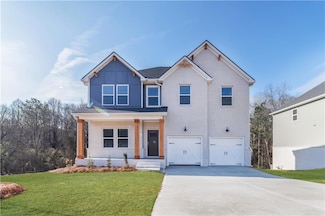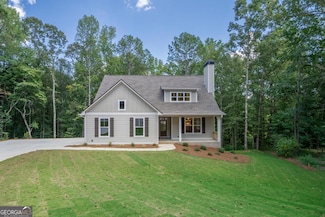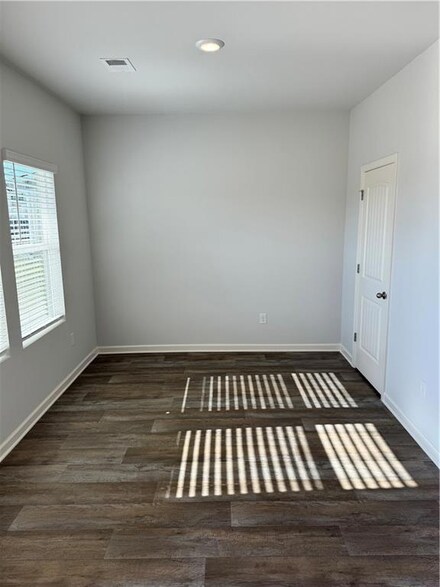$640,000
- 4 Beds
- 3 Baths
- 2,099 Sq Ft
4320 Center Hill Church Rd, Loganville, GA 30052
Beautiful Farmhouse Ranch on 11.74 acres of land. 4 bedroom 3 baths FULLY RENOVATED. NEW Water Heater & Roof. Country kitchen with lots of cabinets, granite, stainless steel appliances, shiplap accent wall. Spacious Family room with vaulted ceilings and stone fireplace makes for a great space to relax. Beautiful master suite boast a shiplap faux fireplace and barn door into master bath
Hiram Guardiola House America Real Estate Group, LLC


