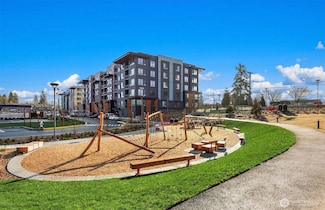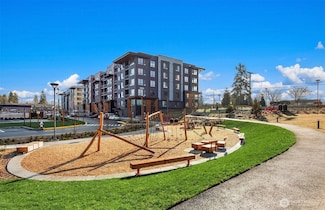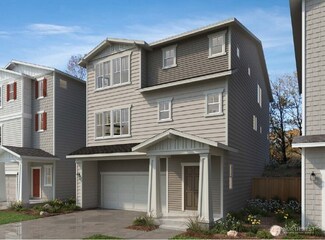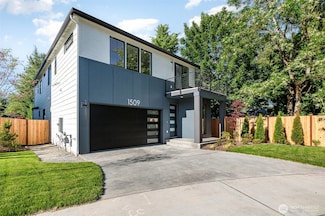$794,725 New Construction
- 2 Beds
- 2 Baths
- 1,332 Sq Ft
18226 68th Ave NE Unit 503, Kenmore, WA 98028
Welcome to 25 Degrees — In Building 2, the Clarkston floorplan features 2 bedrooms, 2 baths, a flex room, and modern, low-maintenance living. Highlights include quartz countertops, nickel satin hardware, abundant cabinetry, a spacious Owner’s Suite with a huge walk-in closet, and beautifully maintained landscaping. Located steps from parks, restaurants, pubs, coffee shops, and more — easy living
Sierra Cole Pulte Homes of Washington Inc
















