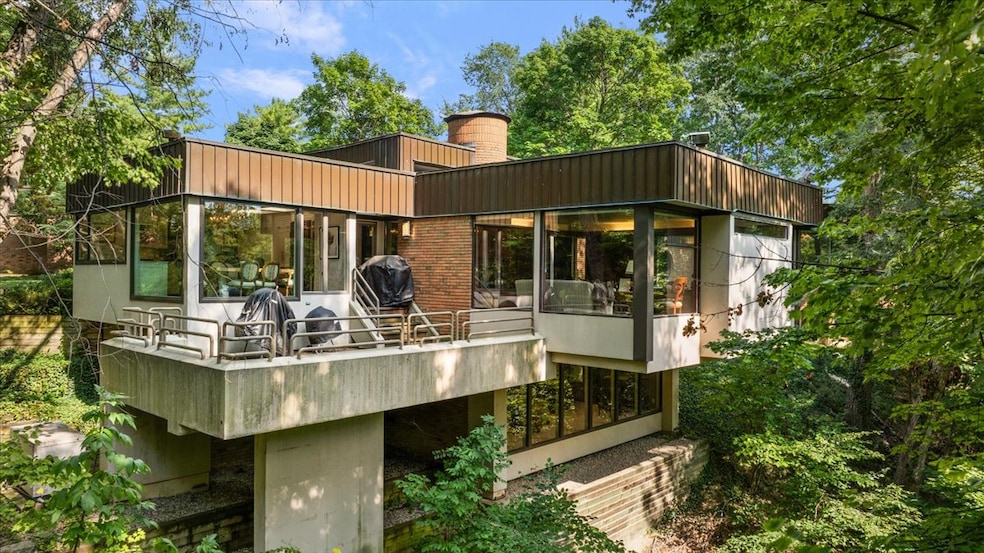A Bloomfield Hills, Michigan, home designed by a Frank Lloyd Wright apprentice hit the market Friday for the first time by the original commissioning homeowners.
The home was built in 1979, much later than the 20th-century architectural movements most associated with Wright, but listing agent Abby Kushner of @properties Christie’s International Real Estate describes it as “midcentury inspired.” Nestled into a ravine and offering a close connection to nature, it is listed for $3.25 million.
The sellers met architect Lawrence Brink through a friend. Brink had been one of Wright’s fellows at Taliesin in Spring Green, Wisconsin, where the renowned architect would welcome students to expand their skills through a holistic approach. Brink also joined Taliesin West in Arizona.
“The program provided a total learning environment integrating all aspects of the apprentices’ lives with the intent of educating responsible, creative, and cultured human beings,” according to the Frank Lloyd Wright Foundation’s website.

Following his studies under Wright, Brink also worked closely with him on major projects, such as the Guggenheim Museum in New York, one of Wright’s most regarded works, and the Marin County Civic Center in California.
Brink, who died in 2011, would oversee the rehabbing of Wright homes through his work with the Frank Lloyd Wright Conservancy, of which he was an original member. Brink’s own designs are found mostly in Ann Arbor, located about 44 miles west of Bloomfield Hills, where this home is.
Some of Brink's homes, such as his personal residence, were experimental in shape and interior configurations. His own house was like a bisected triangle, with dramatically high points and slopes, including classic brick and wood details.

Midcentury-inspired home
The for-sale property includes four bedrooms, six bathrooms and 5,428 square feet at a price of $599 per square foot. The home also includes a handful of nature-connected features that could be inspired by Brink’s time learning from Wright.
The home is set on a wooded 3.18-acre lot neighboring a ravine, and its design is curated to maximize the connection to the natural environment with an abundance of windows and cantilevered rooms.
“You feel like you’re in a treehouse because you’re suspended in the trees,” said Kushner in an interview with Homes.com.


The front of the home remains discreet from the street, but the rear, which backs into nature, expands and flows down the sloped lot. The home is built from brick and uses Dryvit, an exterior material that adds insulation while resisting mildew. It also features copper fascia running along the roofline.
The homeowners worked closely with Brink on the design, said Kushner. The primary bathroom features mirrored walls, chrome fixtures, and lacquer black cabinetry, all chosen by one of the homeowners after staying in a lavish Las Vegas suite meant for comedian Bob Hope.
“Bob Hope was supposed to stay at this hotel he was staying at, but he didn’t show up, but my client was a regular and the owner said, ‘Here, I’ll give you the suite Bob Hope had,’ and that was the inspiration,” said Kushner.

The home also includes a main-level primary bedroom, office, sauna, fitness room, sunken living room and two circular fireplaces. The kitchen and laundry room were updated in 2019.
The median single-family price for a home in Bloomfield Hills is $622,500, according to Homes.com data.
