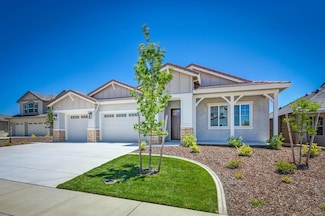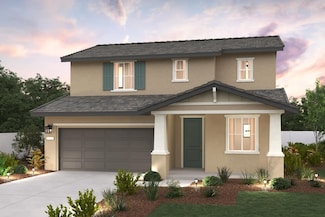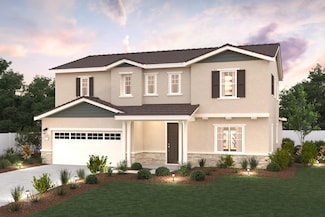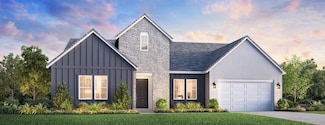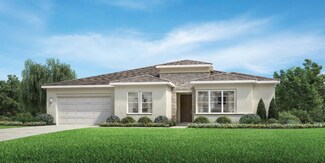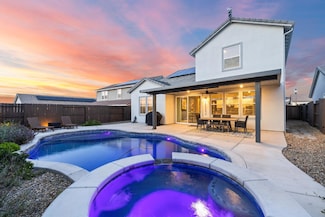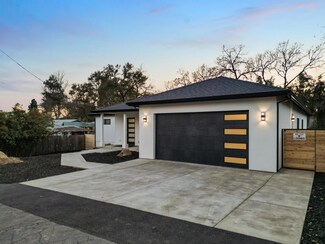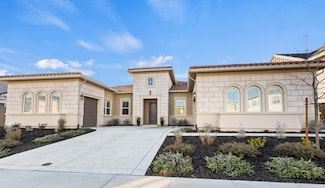$2,590,000 New Construction
- 5 Beds
- 6 Baths
- 4,268 Sq Ft
3355 Vista de Madera, Lincoln, CA 95648
Welcome to the prestige golf course community of Catta Verdera! This home is conveniently located in the heart of Lincoln with top performing Twelve Bridges schools with just minutes to parks, restaurants, coffee shops, and stores! Home positioned perfectly on the hill capturing stunning panoramic views of downtown Sacramento as well as the valley and the community. This high end custom smart
Vlad Sonnik Realty ONE Group Complete



