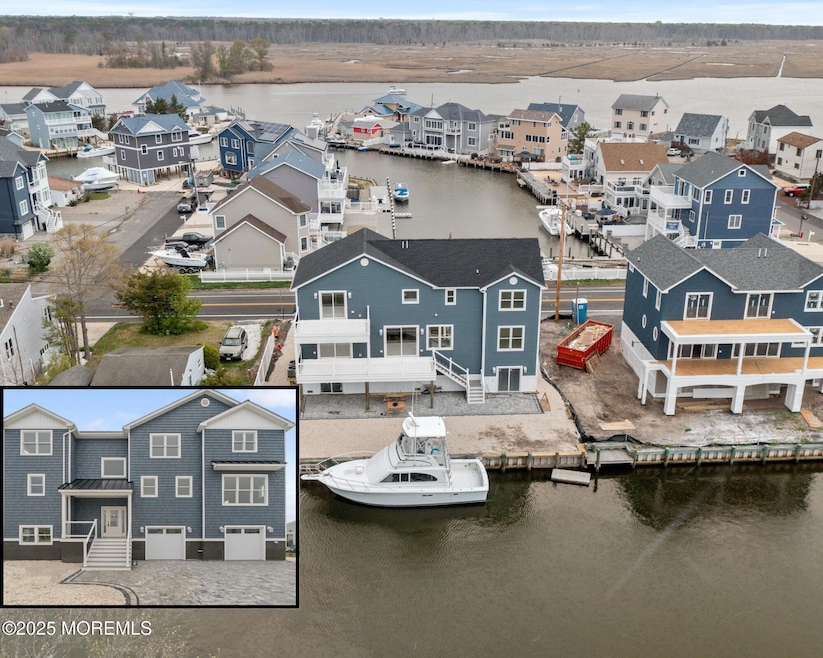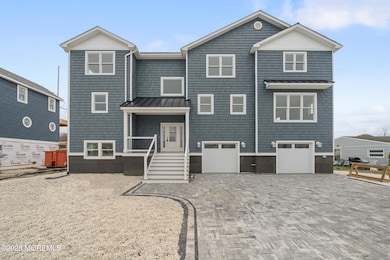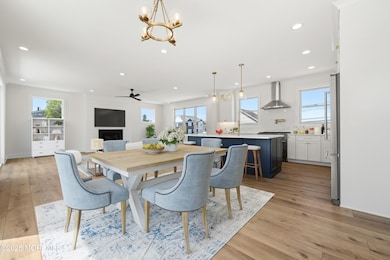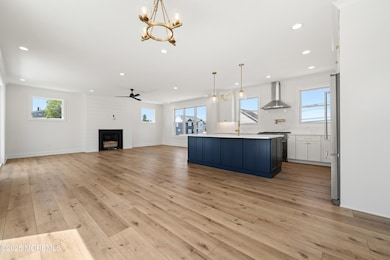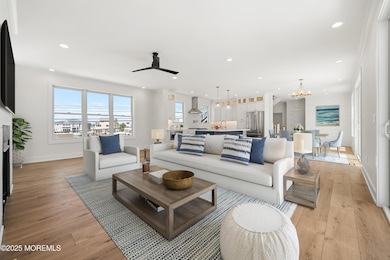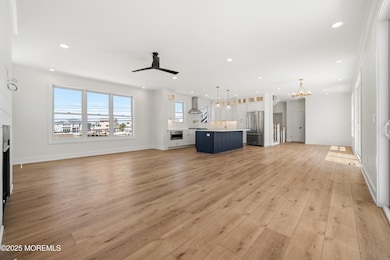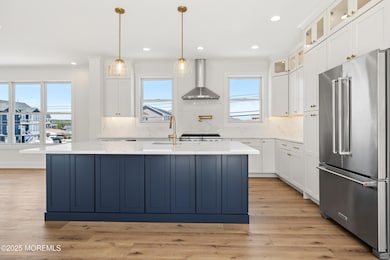
0 Beach Blvd Lacey Township, NJ 08731
Lacey Township NeighborhoodEstimated payment $8,761/month
Highlights
- Water Views
- Home fronts a lagoon or estuary
- New Kitchen
- New Construction
- Property near a lagoon
- 3-minute walk to Vincent Clune Park
About This Home
The epitome of a modern coastal New Construction waterfront home with this 5 Bedroom 3.5 Bathroom retreat. Meticulously designed with comfort, convenience, and style in mind. The elevator stops at all 3 floors, allowing the opportunity for Multi-generational living. First floor offers a Bright and Open layout with a Stylish kitchen with White Shaker cabinets, Quartz countertops & backsplash, 36" stove, and over sized center island. 2 Spacious Master Suite on each level, both have walk in closets, Double vanity sinks, and Custom walk-in showers. 3 additional bedrooms on the 2nd floor. Other notable features include: 9' ceilings on the 1st floor, gas fireplace, Elevator, 2 zoned HVAC, Andersen Windows & Andersen sliding doors, Multi-level covered decks. Backyard offers deep lagoon with Vinyl bulkhead that is made to last, Brick paver patio & Driveway. Direct access to the Barnegat Bay with no heigh restrictions, Tices Shoal, and the Barnegat Inlet. Located close to Marinas, dock-side dining Restaurants, Parks, and GSP. This is everything you could want and need in your shore home!
Home Details
Home Type
- Single Family
Lot Details
- Home fronts a lagoon or estuary
Parking
- 2 Car Direct Access Garage
- Oversized Parking
- Driveway
Home Design
- New Construction
- Shore Colonial Architecture
- Shingle Roof
Interior Spaces
- 2-Story Property
- Crown Molding
- Ceiling height of 9 feet on the main level
- Gas Fireplace
- Sliding Doors
- Combination Kitchen and Dining Room
- Water Views
- Attic
Kitchen
- New Kitchen
- Eat-In Kitchen
- Stove
- <<microwave>>
- Dishwasher
- Kitchen Island
- Quartz Countertops
Bedrooms and Bathrooms
- 5 Bedrooms
- Walk-In Closet
- Primary Bathroom is a Full Bathroom
- Dual Vanity Sinks in Primary Bathroom
Outdoor Features
- Property near a lagoon
- Bulkhead
- Balcony
- Deck
- Covered patio or porch
Schools
- Lacey Township High School
Utilities
- Zoned Heating and Cooling
- Natural Gas Water Heater
Community Details
- No Home Owners Association
Listing and Financial Details
- Exclusions: personal belongings
- Assessor Parcel Number 13-00176-0000-00037
Map
Home Values in the Area
Average Home Value in this Area
Property History
| Date | Event | Price | Change | Sq Ft Price |
|---|---|---|---|---|
| 06/13/2025 06/13/25 | Price Changed | $1,339,900 | -3.3% | -- |
| 05/16/2025 05/16/25 | For Sale | $1,385,000 | +2670.0% | -- |
| 09/29/2021 09/29/21 | Sold | $50,000 | -33.3% | -- |
| 08/26/2020 08/26/20 | Pending | -- | -- | -- |
| 08/05/2020 08/05/20 | For Sale | $75,000 | -- | -- |
Similar Homes in Lacey Township, NJ
Source: MOREMLS (Monmouth Ocean Regional REALTORS®)
MLS Number: 22514397
- 701 Chesapeake Dr
- 716 Beach Blvd
- 711 Stephanie Ct
- 722 Sandy Hook Dr
- 724 Sandy Hook Dr
- 0 Bogota Ln S
- 908 Sarasota Dr
- 1007 Aloha Dr
- 604 Kimberly Ct
- 625 Twin River Dr
- 660 Fairview Ln
- 614 Beach Blvd
- 1020 Sarasota Dr
- 105 Coral Way S
- 106 Coral Way S
- 104 Coral Way S
- 1124 Skiff Way Dr
- 101 Coral Way S
- 102 Coral Way S
- 349 Harbor View
- 701 Chesapeake Dr
- 115 Parker Ave
- 23 Lighthouse Dr
- 17 Davey Jones Way
- 101 Veterans Blvd
- 102 Demmy Ave
- 290 U S 9 Unit D5
- 78 Sheridan St
- 1749 Hillside Place
- 1207 Capstan Dr
- 1031 Newark Ave
- 1010 Bowsprit Point
- 106 Englewood Ave
- 150B Bay Shore Dr Unit 150B
- 900 Barnegat Blvd N
- 1041 Bayview Ave
- 1 Maplewood Ct
- 204 Butler Blvd
- 250 Butler Blvd
- 64 1st St
