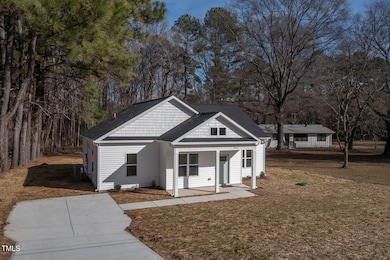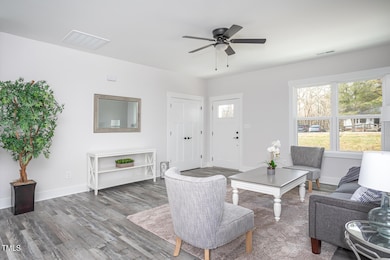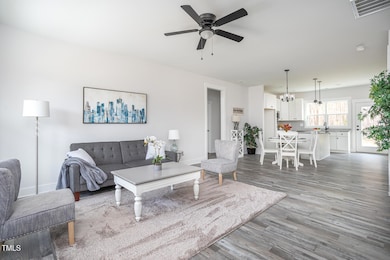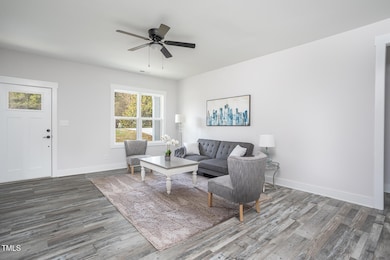0 Cedar Grove Church Rd Unit 10077427 Roxboro, NC 27574
Estimated payment $1,833/month
Total Views
27,794
3
Beds
2
Baths
1,407
Sq Ft
$209
Price per Sq Ft
Highlights
- New Construction
- No HOA
- Living Room
- Traditional Architecture
- Walk-In Closet
- Kitchen Island
About This Home
Welcome to your new (pre-sale) custom home on 1.62 acres! True one level living with room to spread out. Open concept kitchen/dining/living. Large kitchen with functional island, and abundant cabinetry. Large primary suite, with en-suite bath offering dual vanities, and large walk in shower & and huge walk in closet. Don't miss this opportunity to personalize to your desires. Community has no HOA. Photos are of same home built in another location. Ask about other available home sites and alternative plans available.
Home Details
Home Type
- Single Family
Year Built
- Built in 2025 | New Construction
Lot Details
- 1.62 Acre Lot
Home Design
- Home is estimated to be completed on 8/6/25
- Traditional Architecture
- Slab Foundation
- Frame Construction
- Asphalt Roof
- Vinyl Siding
Interior Spaces
- 1,407 Sq Ft Home
- 1-Story Property
- Living Room
- Dining Room
Kitchen
- Electric Range
- Dishwasher
- Kitchen Island
Flooring
- Carpet
- Luxury Vinyl Tile
Bedrooms and Bathrooms
- 3 Bedrooms
- Walk-In Closet
- 2 Full Bathrooms
- Walk-in Shower
Parking
- 4 Parking Spaces
- 4 Open Parking Spaces
Schools
- North End Elementary School
- Northern Middle School
- Person High School
Utilities
- Central Heating and Cooling System
- Well
- Septic Tank
- Septic System
Community Details
- No Home Owners Association
Listing and Financial Details
- Assessor Parcel Number 29361
Map
Create a Home Valuation Report for This Property
The Home Valuation Report is an in-depth analysis detailing your home's value as well as a comparison with similar homes in the area
Home Values in the Area
Average Home Value in this Area
Property History
| Date | Event | Price | List to Sale | Price per Sq Ft |
|---|---|---|---|---|
| 02/19/2025 02/19/25 | For Sale | $294,000 | -- | $209 / Sq Ft |
Source: Doorify MLS
Source: Doorify MLS
MLS Number: 10077427
Nearby Homes
- 0 Cedar Grove Church Rd Unit 10075146
- O Shortline Rd
- 771 Cedar Grove Church Rd
- 21 Piney Forest Rd
- 665 Christys Way
- 210 Apple Tree Ln
- 0 Virgilian Rd Unit 10114992
- 1955 Halifax Rd
- 468 Loftis Loop Rd
- 399 Sunnyvale Ln
- 1469 Mollie Mooney Rd
- 0 Broad Rd Unit 10083340
- 60 Sloan Rd
- 0 Broad St
- 00 Pulliam-Tingen Mine Rd
- 307 Broad St
- 1002 Dennys Store Rd
- 522 Providence Rd
- 1170&1380 Providence Rd
- 00 Stone Dr
- 111 N Charles St Unit 111
- 12 Barden Place Unit 22-G
- 12 Barden Place Unit 22-F
- 12 Barden Place Unit 10-B
- 12 Barden Place Unit 22-C
- 12 Barden Place Unit 52-A
- 12 Barden Place Unit 7-H
- 12 Barden St
- 437 Woodsdale Rd
- 623 Chambers Rd
- 1451 Hawkins Rd
- 1202 Summerville Ln
- 305 Hummingbird Ln
- 5098 Philpott Rd Unit A
- 303 22nd St Unit B
- 2 Rosemeade Place
- 403 W C St
- 503 W C St
- 112 Cambridge Way
- 1523 Pleasant Green Rd







