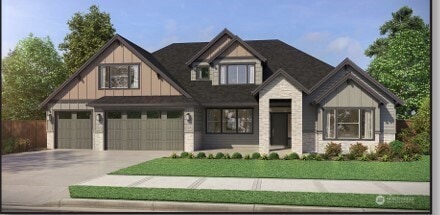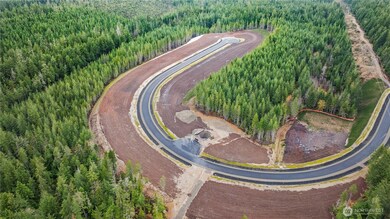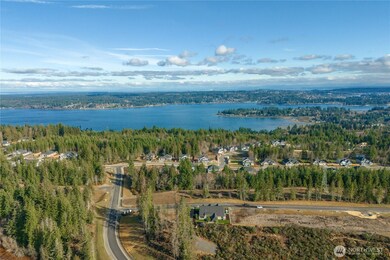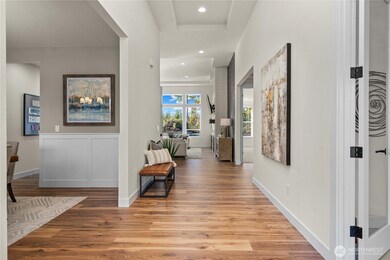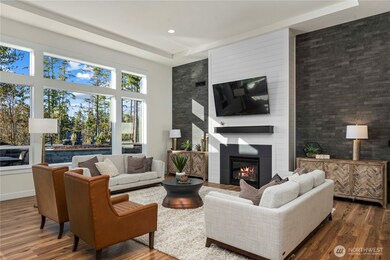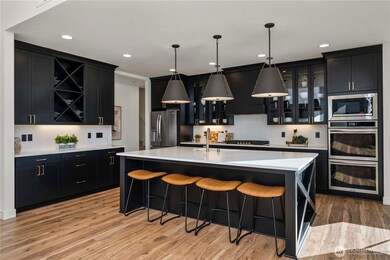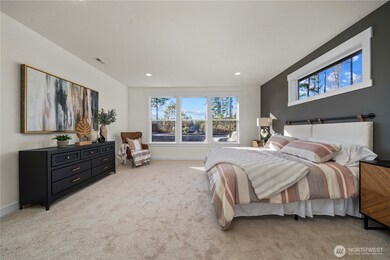
$1,200,000
- 5 Beds
- 4.5 Baths
- 4,068 Sq Ft
- 5499 Skyfall Place NW
- Bremerton, WA
Luxury 5 BD 4.5 BA home in gated Skyfall by Garrette Custom Homes community. Main level has 10' ceilings, open great room w/gas fireplace, large dining area, guest suite and huge windows that let in lots of natural light! Large office w/dbl doors and huge windows, Gourmet kitchen features chef island, quartz counters, & upgraded stainless appliances inc double oven, 6 burner gas cooktop &
Christina Mcclure Legacy Professionals, Inc
