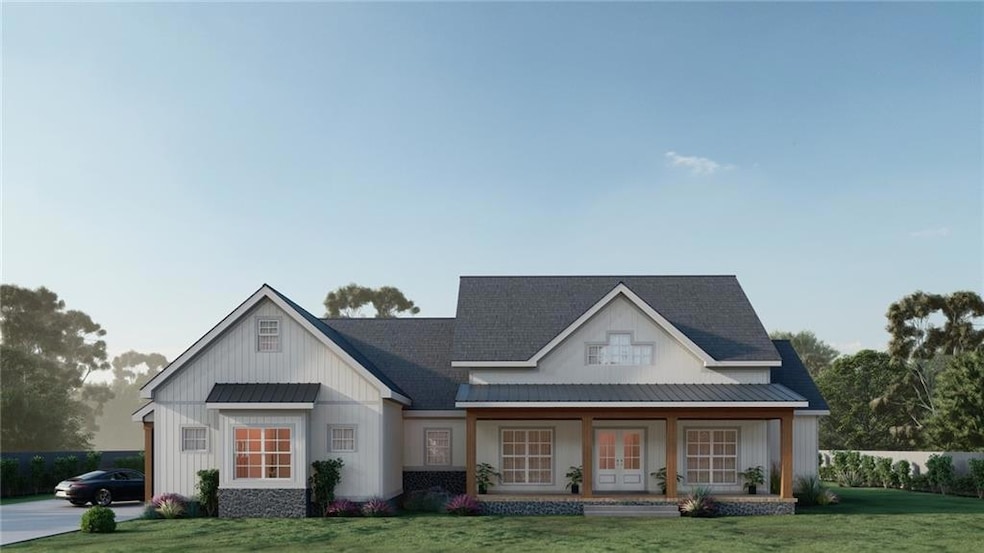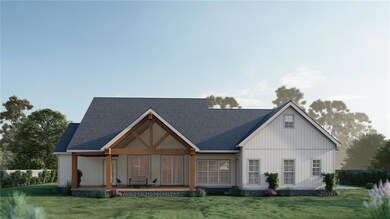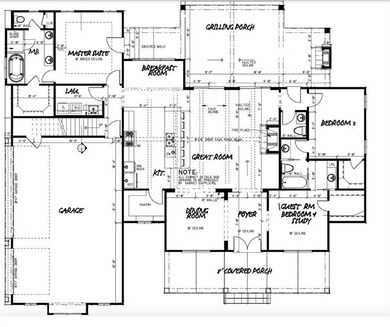
$750,000
- 4 Beds
- 3.5 Baths
- 3,784 Sq Ft
- 705 Brown Deer Dr
- Talking Rock, GA
An Amazing Home!This stunning 4BR/3.5BA home, plus a bonus oversized office, is packed with custom features and ideal for entertaining! The kitchen features exotic granite from Brazil, tiled floors, and stainless steel appliances.Enjoy single-level living with a 4th bedroom and bath above the 2-car garage. Large mud room and laundry area on the main level, leading to a 2-car garage
Sandra Watkins REMAX Town & Country Innovative Properties Group


