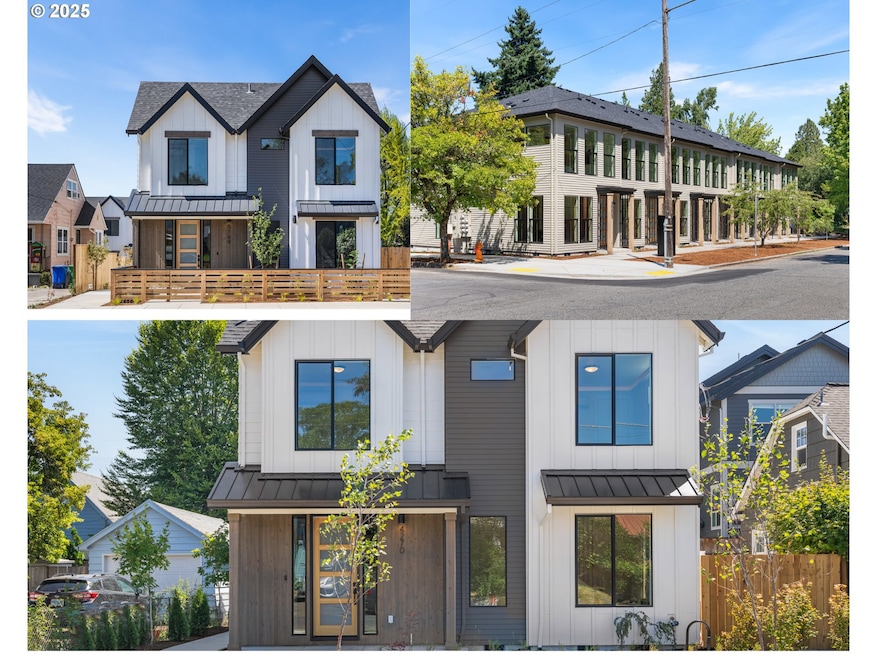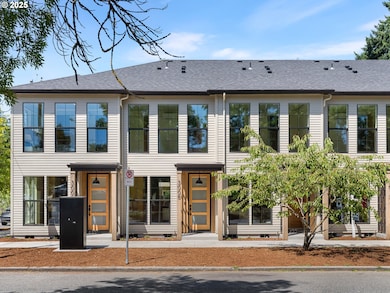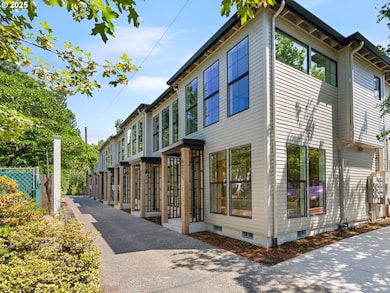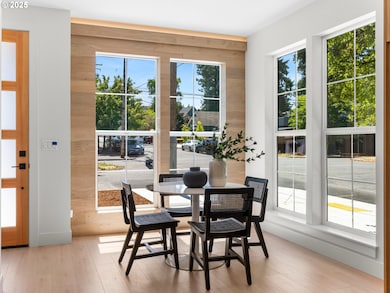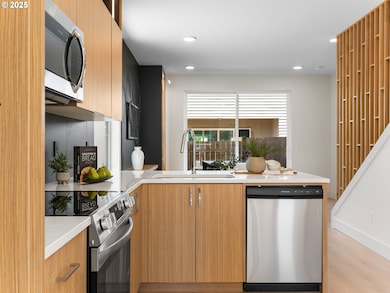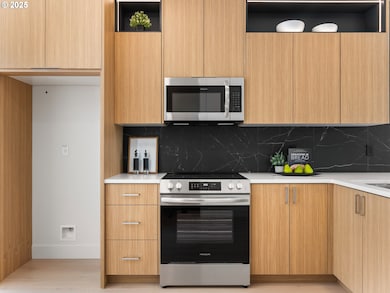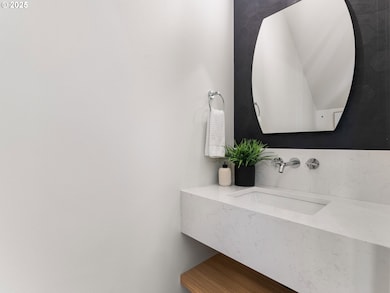0 NE Ainsworth St Portland, OR 97211
Concordia NeighborhoodEstimated payment $43,815/month
Highlights
- New Construction
- View of Trees or Woods
- Mini Split Air Conditioners
- Vernon School Rated 9+
- 0.25 Acre Lot
- Board and Batten Siding
About This Home
This collection of three buildings and 17 units, completed between 2024 and 2025, combines modern design, durable construction, and refined finishes that appeal to today’s tenants and investors alike. Each property features premium materials, energy-efficient systems, and low-maintenance landscaping, creating a high-quality, turnkey investment. All units are vacant and move-in ready, allowing for immediate leasing and quick tenant turnaround. Each residence is individually metered and offers a private outdoor living space, providing comfort and day-to-day convenience. Located in Reed, Creston-Kenilworth, and Concordia, the portfolio is surrounded by neighborhood amenities, parks, and major institutions including Reed and Lewis & Clark Colleges. These prime locations ensure consistent tenant demand and strong long-term appreciation potential. An outstanding opportunity to acquire new, high-performing assets in sought-after areas of Portland, designed for both tenant satisfaction and investor success. Taxes & rental income are estimated. Buyer to perform all due diligence regarding the projected rental income.
Listing Agent
Keller Williams Realty Portland Premiere Brokerage Phone: 503-709-4632 License #199910100 Listed on: 11/04/2025

Co-Listing Agent
Keller Williams Realty Portland Premiere Brokerage Phone: 503-709-4632 License #201231606
Property Details
Home Type
- Multi-Family
Year Built
- Built in 2025 | New Construction
Lot Details
- 0.25 Acre Lot
- Level Lot
Parking
- On-Street Parking
Home Design
- Composition Roof
- Board and Batten Siding
- Lap Siding
- Concrete Perimeter Foundation
Interior Spaces
- 15,956 Sq Ft Home
- 2-Story Property
- Views of Woods
- Crawl Space
Bedrooms and Bathrooms
- 20 Bedrooms
- 30 Bathrooms
Schools
- Faubion Elementary And Middle School
- Jefferson High School
Utilities
- Mini Split Air Conditioners
- Mini Split Heat Pump
- Electric Water Heater
Community Details
- 17 Units
Listing and Financial Details
- Assessor Parcel Number New Construction
Map
Home Values in the Area
Average Home Value in this Area
Property History
| Date | Event | Price | List to Sale | Price per Sq Ft |
|---|---|---|---|---|
| 11/04/2025 11/04/25 | For Sale | $6,999,000 | -- | $439 / Sq Ft |
Source: Regional Multiple Listing Service (RMLS)
MLS Number: 401313319
- 5925 NE 27th Ave
- 5919 NE 28th Ave
- 2519 NE Killingsworth St Unit 1
- 2438 NE Killingsworth St Unit 4
- 6013 NE 30th Ave
- 1455 NE Killingsworth St
- 3001 NE Ainsworth St
- 3003 NE Ainsworth St Unit 1
- 3005 NE Ainsworth St
- 6517 NE 26th Ave
- 6009 NE 30th Ave
- 6011 NE 30th Ave Unit 4
- 3017 NE Ainsworth St
- 3025 NE Ainsworth St
- 1805 NE Highland St
- 5635 NE 18th Ave
- 5400 NE 30th Ave Unit 304
- 1805 NE Emerson St
- 5604 NE 32nd Ave
- 2425 NE Alberta St
- 2628 NE Ainsworth St Unit B
- 6024 NE 17th Ave
- 5934 NE 16th Ave
- 6971 NE 27th Ave
- 5022 NE 26th Ave Unit ID1309895P
- 5029 NE 28th Ave Unit B
- 5040 NE 18th Ave Unit ID1309833P
- 1930 NE Alberta St
- 2038 NE Morgan St A
- 5016 NE 29th Ave Unit ID1309850P
- 5844 NE 12th Ave Unit Upstairs Unit
- 1316 NE Killingsworth St
- 4832 NE 21st Ave (Alberta) Unit B
- 1617-1625 NE Alberta St
- 5112-5116 NE 32nd Ave Unit 5112
- 5177 NE 14th Place Unit ID1271934P
- 5177 NE 14th Place Unit ID1271929P
- 6921 NE 15th Ave
- 4904 NE 16th Ave
- 1451 NE Alberta St
