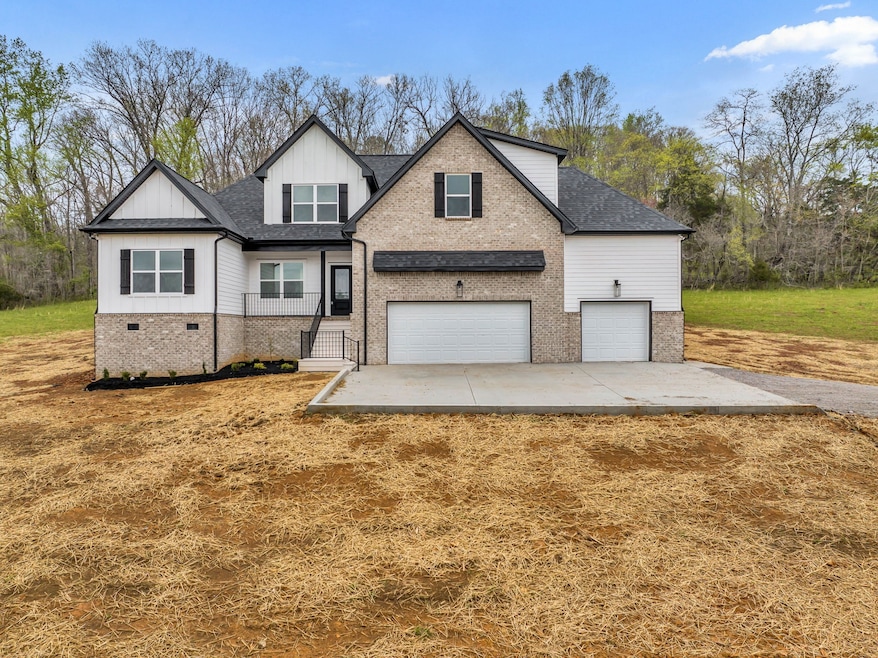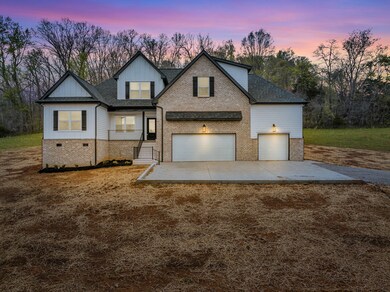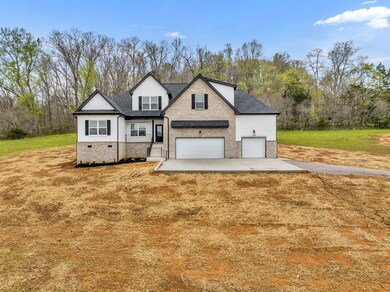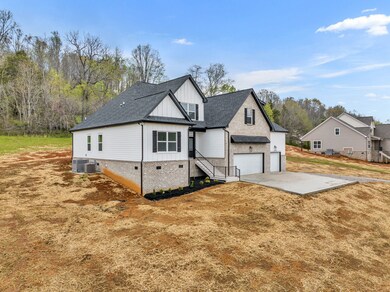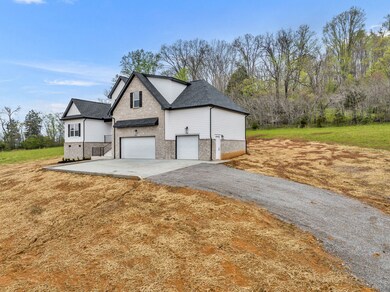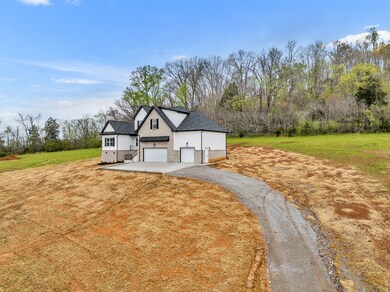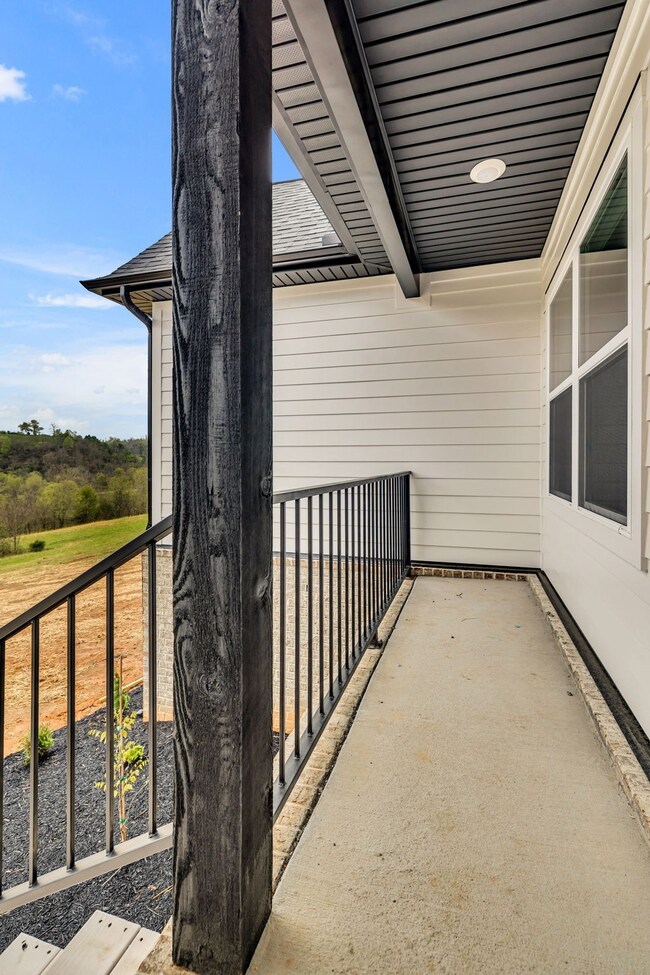
0 Noah Rd Manchester, TN 37355
Highlights
- Wood Flooring
- No HOA
- 3 Car Attached Garage
- Great Room
- Covered patio or porch
- Walk-In Closet
About This Home
As of December 2024This property comes with a rate buydown, reducing the buyer’s interest rate as low as 4.835% for the first year of their loan. Buyer is not obligated to use Grant Kairdolf of CrossCountry Mortgage to have their offer accepted; however must use Grant Kairdolf to receive the buydown. The Kairdolf Team can issue loan approvals in as little as 7 days & close in 14. Grant Kairdolf’s cell is 615.801.5120. Nestled on 5.01 acres, experience the serenity of the countryside in this stunning 4 BR, 3 BA home. The panoramic views of the rolling landscape creates a welcoming ambiance. The kitchen boasts sleek stainless steel appliances, a pantry & dining area. The large owner's suite on the main floor is your personal retreat, featuring a separate tub & shower for those moments of relaxation. 2nd BR on the 1st floor & covered patio. No HOA! Country living while being in close proximity to the city-Costco is just 18 mins away!
Last Agent to Sell the Property
simpliHOM - The Results Team Brokerage Phone: 6154910260 License #348724 Listed on: 08/16/2024
Co-Listed By
simpliHOM - The Results Team Brokerage Phone: 6154910260 License #284148
Home Details
Home Type
- Single Family
Est. Annual Taxes
- $598
Year Built
- Built in 2024
Parking
- 3 Car Attached Garage
- Garage Door Opener
Home Design
- Brick Exterior Construction
- Hardboard
Interior Spaces
- 2,382 Sq Ft Home
- Property has 2 Levels
- Ceiling Fan
- Electric Fireplace
- Great Room
- Interior Storage Closet
Kitchen
- <<microwave>>
- Dishwasher
Flooring
- Wood
- Carpet
- Tile
Bedrooms and Bathrooms
- 4 Bedrooms | 2 Main Level Bedrooms
- Walk-In Closet
- 3 Full Bathrooms
Schools
- North Coffee Elementary School
- Coffee County Middle School
- Coffee County Central High School
Utilities
- Cooling Available
- Central Heating
- Septic Tank
Additional Features
- Covered patio or porch
- 5.01 Acre Lot
Community Details
- No Home Owners Association
- Noah Farms Cole Ridge Rd. Subdivision
Listing and Financial Details
- Tax Lot 5
- Assessor Parcel Number 038 00805 000
Similar Homes in Manchester, TN
Home Values in the Area
Average Home Value in this Area
Property History
| Date | Event | Price | Change | Sq Ft Price |
|---|---|---|---|---|
| 04/09/2025 04/09/25 | For Sale | $329,800 | +41.5% | -- |
| 04/09/2025 04/09/25 | For Sale | $233,000 | -56.0% | -- |
| 04/09/2025 04/09/25 | For Sale | $529,200 | +37.5% | -- |
| 04/09/2025 04/09/25 | For Sale | $384,750 | +65.1% | -- |
| 03/31/2025 03/31/25 | Off Market | $233,000 | -- | -- |
| 03/31/2025 03/31/25 | Off Market | $329,800 | -- | -- |
| 03/31/2025 03/31/25 | Off Market | $529,200 | -- | -- |
| 03/31/2025 03/31/25 | Off Market | $384,750 | -- | -- |
| 12/10/2024 12/10/24 | Sold | $684,000 | +77.8% | $287 / Sq Ft |
| 11/22/2024 11/22/24 | Price Changed | $384,750 | -27.3% | -- |
| 11/22/2024 11/22/24 | Price Changed | $529,200 | -25.5% | -- |
| 11/13/2024 11/13/24 | Pending | -- | -- | -- |
| 10/18/2024 10/18/24 | Sold | $709,900 | +115.3% | $267 / Sq Ft |
| 09/30/2024 09/30/24 | For Sale | $329,800 | +41.5% | -- |
| 09/30/2024 09/30/24 | For Sale | $233,000 | -67.0% | -- |
| 09/30/2024 09/30/24 | For Sale | $705,600 | +37.5% | -- |
| 09/30/2024 09/30/24 | For Sale | $513,000 | +120.2% | -- |
| 09/30/2024 09/30/24 | Off Market | $233,000 | -- | -- |
| 09/30/2024 09/30/24 | Off Market | $329,800 | -- | -- |
| 09/30/2024 09/30/24 | Off Market | $705,600 | -- | -- |
| 09/30/2024 09/30/24 | Off Market | $513,000 | -- | -- |
| 09/07/2024 09/07/24 | Pending | -- | -- | -- |
| 08/16/2024 08/16/24 | For Sale | $684,900 | -3.5% | $288 / Sq Ft |
| 08/16/2024 08/16/24 | For Sale | $709,900 | +87.5% | $267 / Sq Ft |
| 07/09/2024 07/09/24 | Sold | $378,600 | +62.5% | -- |
| 05/04/2024 05/04/24 | Pending | -- | -- | -- |
| 05/31/2023 05/31/23 | For Sale | $233,000 | -29.4% | -- |
| 05/31/2023 05/31/23 | For Sale | $329,800 | -26.8% | -- |
| 05/31/2023 05/31/23 | For Sale | $450,400 | -36.2% | -- |
| 05/31/2023 05/31/23 | For Sale | $705,600 | +37.5% | -- |
| 05/31/2023 05/31/23 | For Sale | $513,000 | +128.0% | -- |
| 08/30/2016 08/30/16 | Off Market | $225,000 | -- | -- |
| 07/28/2016 07/28/16 | For Sale | $179,900 | -20.0% | -- |
| 09/03/2014 09/03/14 | Sold | $225,000 | -- | -- |
Tax History Compared to Growth
Agents Affiliated with this Home
-
Karla Wiser
K
Seller's Agent in 2024
Karla Wiser
simpliHOM - The Results Team
(615) 491-0260
51 Total Sales
-
Steffron James

Seller's Agent in 2024
Steffron James
simpliHOM - The Results Team
(615) 417-1142
22 Total Sales
-
Paul Smith

Seller's Agent in 2024
Paul Smith
Keller Williams Realty - Murfreesboro
(615) 542-1549
73 Total Sales
-
Jessica Bellingeri

Seller Co-Listing Agent in 2024
Jessica Bellingeri
simpliHOM - The Results Team
(201) 841-8312
28 Total Sales
-
Micah Smith
M
Seller Co-Listing Agent in 2024
Micah Smith
Keller Williams Realty - Murfreesboro
(615) 924-6303
33 Total Sales
-
Kasidy Lowe

Buyer's Agent in 2024
Kasidy Lowe
Compass Tennessee, LLC
(931) 273-4996
252 Total Sales
Map
Source: Realtracs
MLS Number: 2692643
- 1 Noah Rd
- 0 Noah Rd
- 0 Oneal Hollow Ln
- 723 Heritage Hill Ln
- 0 Cole Ridge Rd Unit RTC2531391
- 0 Cole Ridge Rd Unit RTC2531378
- 0 Cole Ridge Rd Unit RTC2531388
- 0 Cole Ridge Rd Unit RTC2531375
- 0 Cole Ridge Rd
- 426 Fern Gully Ln
- 8651 Fredonia Rd
- 7227 Fredonia Rd
- 250 Shelley Rd
- 1344 French Brantley Rd
- 8478 Murfreesboro Hwy
- 3786 Gnat Hill Rd
- 0 Paul Harrell Rd
- 97 Lloyd Boynton Rd
- 3170 Gnat Hill Rd
- 0 Panhandle Rd
