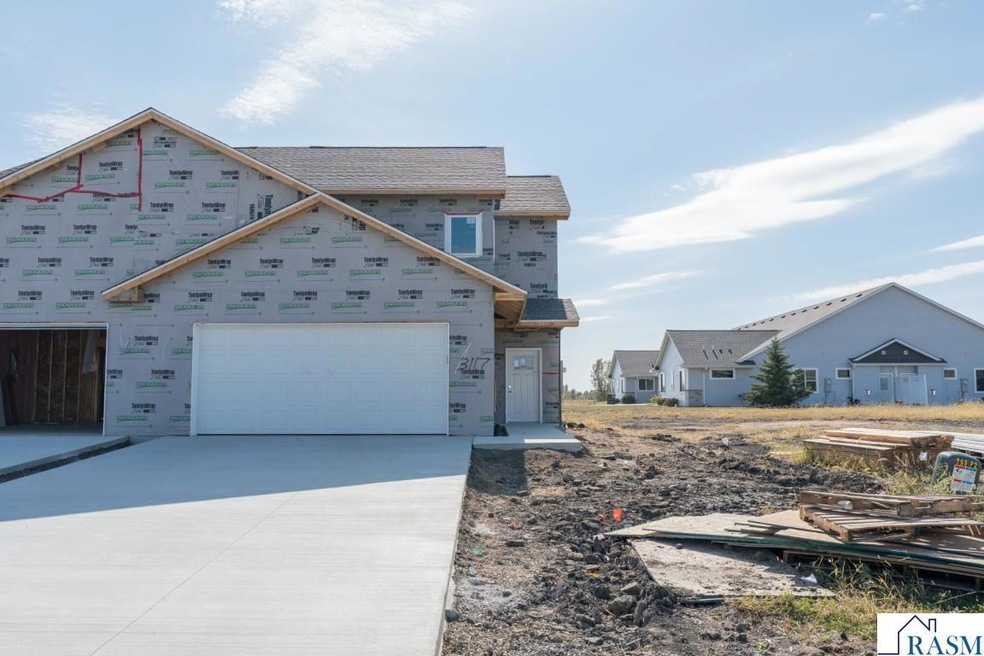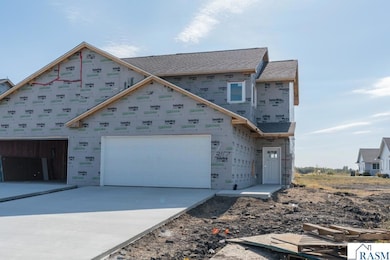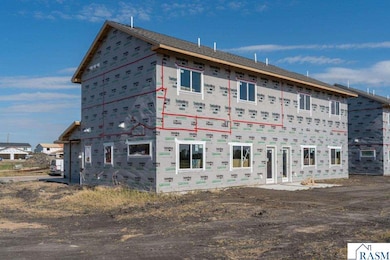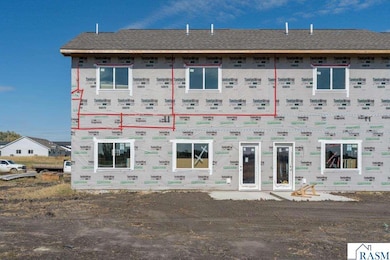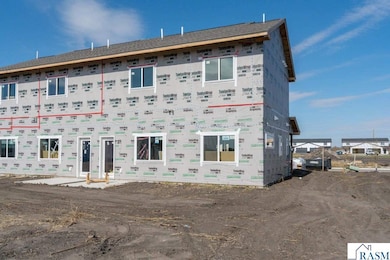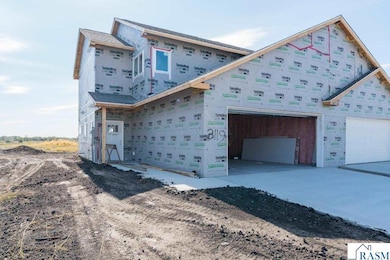0 Noble Dr Unit 7038834 Mankato, MN 56003
Estimated payment $3,194/month
Highlights
- Attached Garage
- Eat-In Kitchen
- Patio
- Washington Elementary School Rated 9+
- Walk-In Closet
- Forced Air Heating and Cooling System
About This Home
Welcome to the Creekside. Explore the options and versatility in these new construction twin home / Duplex homes. Two stories with a thoughtfully designed open floor plan to maximizing space. Beginning with the entry, there is a built-in coat rack and bench with storage underneath. The inviting kitchen offers great counter space complete with a stainless Whirlpool appliance package. The breakfast bar seats four alongside a dinette area. The living space also offers a patio door to the back yard where you can enjoy fresh air and sunshine. Upstairs you will find 3 bedrooms, 2 more baths and full-sized laundry perfectly placed near the three bedrooms. Features to love: airy 9’ ceilings on both the main and second levels, Lindsay windows, LVP flooring throughout for ease and durability, concrete driveway and patio, insulated garage with floor drain. Call today to learn of comfort, value and efficiency these new homes provide. Both units are eligible for a rental license. Ideal to purchase the entire building, live in one unit and lease the other. Ask about the preferred lender credit and save cash today!
Open House Schedule
-
Saturday, November 22, 202511:00 am to 1:00 pm11/22/2025 11:00:00 AM +00:0011/22/2025 1:00:00 PM +00:00Add to Calendar
Property Details
Home Type
- Multi-Family
Est. Annual Taxes
- $456
Year Built
- Built in 2025
Lot Details
- 9,148 Sq Ft Lot
- Lot Dimensions are 76x120
- Few Trees
Home Design
- Duplex
- Slab Foundation
- Frame Construction
- Asphalt Shingled Roof
- Vinyl Siding
Interior Spaces
- 1,462 Sq Ft Home
- 2-Story Property
Kitchen
- Eat-In Kitchen
- Range
- Microwave
- Dishwasher
Bedrooms and Bathrooms
- 6 Bedrooms
- Walk-In Closet
- 6 Bathrooms
Laundry
- Dryer
- Washer
Parking
- Attached Garage
- Garage Door Opener
- Driveway
Utilities
- Forced Air Heating and Cooling System
- Electric Water Heater
Additional Features
- Air Exchanger
- Patio
Community Details
- 2 Units
Listing and Financial Details
- Assessor Parcel Number R01.09.14.100.056
Map
Home Values in the Area
Average Home Value in this Area
Property History
| Date | Event | Price | List to Sale | Price per Sq Ft |
|---|---|---|---|---|
| 10/14/2025 10/14/25 | For Sale | $599,900 | -- | $410 / Sq Ft |
Source: REALTOR® Association of Southern Minnesota
MLS Number: 7038834
- 161-351 E Roosevelt Cir
- 413 Prairie Rose Trail
- 2325 Excel Dr
- 2217-2361 Links St
- 101 Eagle Path Unit 1
- 210 Thomas Dr
- 304-306 Dublin Ct
- 1690 Premier Dr
- 100-104 Thomas Dr
- 185 Heather Ln
- 100 Dublin Ct
- 103 Connie Ln E
- 302 Louva Ln Unit 266
- 123 Jaybee Ln Unit 124
- 121 Jaybee Ln Unit 123
- 203 Karu Dr Unit 191
- 2219 Marwood Dr Unit 3
- 127 Laurinda Ln Unit 76
- 701 S Victory Dr
- 114 Lynn Ln Unit 89
