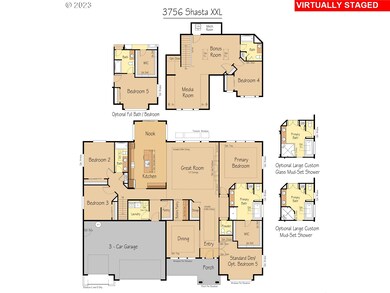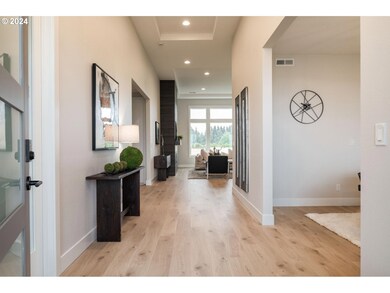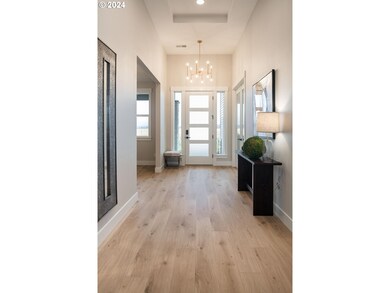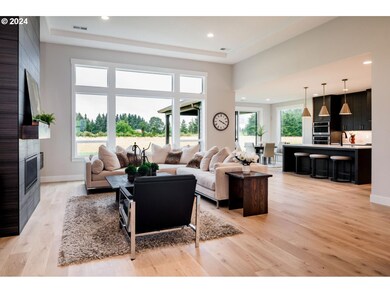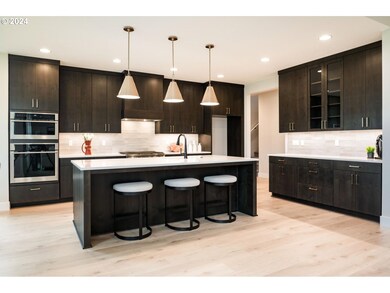
$1,195,000
- 2 Beds
- 2 Baths
- 2,591 Sq Ft
- 34595 SW Cloudrest Ln
- Hillsboro, OR
Welcome to a truly one-of-a-kind contemporary masterpiece, offering a private retreat on 3 acres with showstopper panoramic Mt. Hood and the valley views. This stunning 2-bedroomwith optional nonconforming 3rd bedroom/office upstairs, 2-bathroom, 2,400 sq ft home seamlessly blends modern amenities with elegant French countryside touches, including wood-wrapped arched windows, French doors, and
Kari Court Premiere Property Group, LLC

