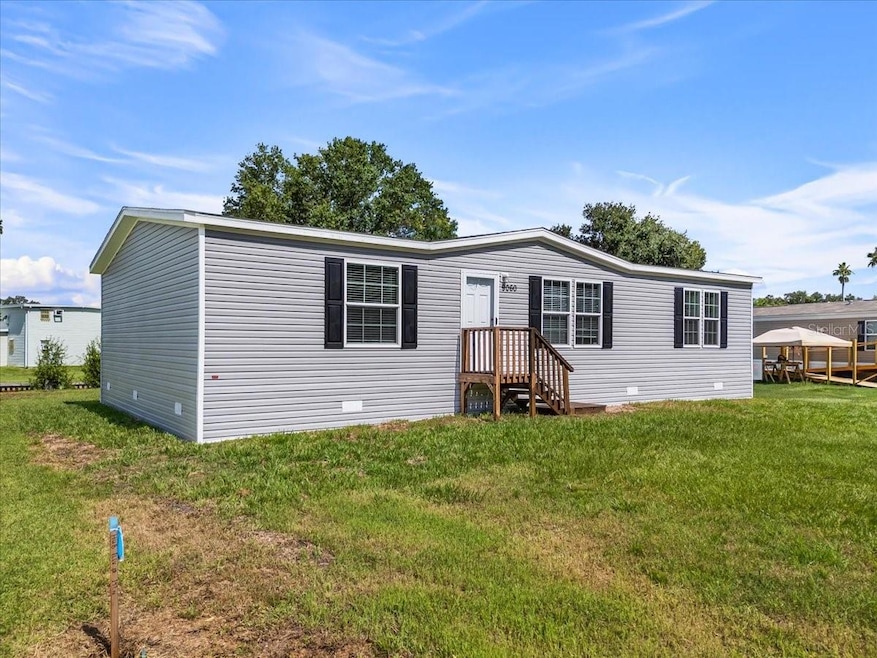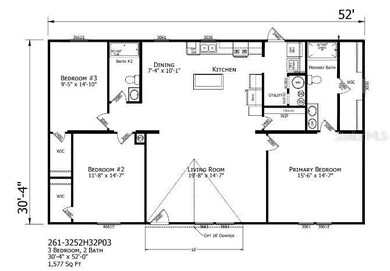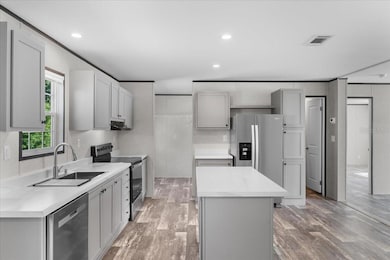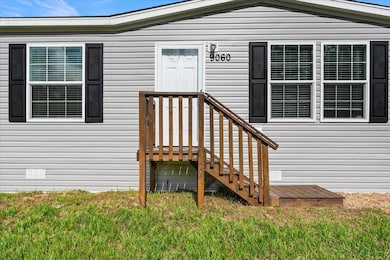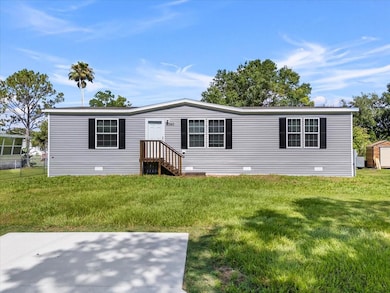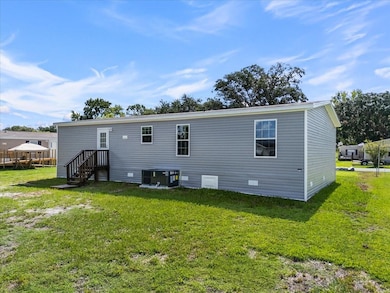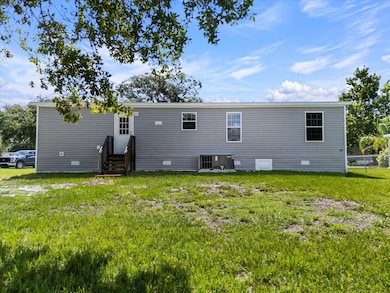0 Oakridge Dr Unit MFRP4937018 Frostproof, FL 33843
Oakridge Estates NeighborhoodEstimated payment $1,473/month
Highlights
- New Construction
- Open Floorplan
- Walk-In Pantry
- View of Trees or Woods
- No HOA
- Family Room Off Kitchen
About This Home
Pre-Construction. To be built. Experience the perfect blend of modern living and natural beauty with this brand-new manufactured home Frostproof FL, offering 1 acre lot, this beautifully designed 3-bedroom, 2-bathroom home offers a spacious, open floor plan ideal for modern living. From the moment you step inside, you’ll appreciate the high-quality finishes and attention to detail with vinyl flooring throughout. The spacious living room seamlessly flows into the kitchen and dining area, perfect for entertaining guests. The master bedroom is a serene retreat, with a luxurious en suite master bath with a dual sink vanity, shower and a walk-in closet. The chef-inspired kitchen is equipped with brand-new stainless-steel appliances, featuring a central island with a breakfast bar, shaker-style cabinets and pantry. Two additional bedrooms provide plenty of space for family members or guests, each with walk-in closet. Enjoy the added convenience of a utility room, perfect for laundry and extra storage. The guest bathroom offers a tub, perfect for unwinding after a long day. Nestled in the heart of Central Florida's beautiful Lake Wales Ridge, Frostproof, known as "The Friendly City," offers a relaxed, Old Florida charm and a wonderful community feel. It’s an ideal setting for anyone seeking tranquility without sacrificing convenience. Enjoy an abundance of outdoor recreation with access to multiple renowned fishing and boating lakes, including Lake Clinch and Lake Reedy, famous for trophy bass fishing. Nearby Arbuckle Wildlife Management Area and Tiger Creek Preserve offer scenic trails for hiking and birdwatching. This prime Central Florida location is less than an hour's drive to major attractions, including LEGOLAND, and just over an hour to Disney World and the greater Orlando area. Quick access to US-27 and Scenic Highway 17. Schedule your private showing today!
Listing Agent
LA ROSA REALTY PRESTIGE Brokerage Phone: 863-940-4850 License #3382560 Listed on: 11/12/2025

Property Details
Home Type
- Manufactured Home
Est. Annual Taxes
- $249
Year Built
- Built in 2025 | New Construction
Lot Details
- 1 Acre Lot
- Lot Dimensions are 52x34
- North Facing Home
- Level Lot
- Cleared Lot
Home Design
- Home in Pre-Construction
- Home is estimated to be completed on 11/26/25
- Pillar, Post or Pier Foundation
- Block Foundation
- Shingle Roof
- Vinyl Siding
Interior Spaces
- 1,577 Sq Ft Home
- Open Floorplan
- Family Room Off Kitchen
- Combination Dining and Living Room
- Inside Utility
- Vinyl Flooring
- Views of Woods
- Crawl Space
- Fire and Smoke Detector
Kitchen
- Eat-In Kitchen
- Walk-In Pantry
- Range
- Dishwasher
Bedrooms and Bathrooms
- 3 Bedrooms
- Split Bedroom Floorplan
- En-Suite Bathroom
- Walk-In Closet
- 2 Full Bathrooms
- Bathtub with Shower
Laundry
- Laundry Room
- Washer and Electric Dryer Hookup
Parking
- Driveway
- Guest Parking
- Open Parking
- Off-Street Parking
Outdoor Features
- Private Mailbox
- Front Porch
Schools
- Bartow Elementary Academy
- Union Academy Magnet Middle School
- Frostproof Middle - Senior High School
Mobile Home
- Mobile Home Make and Model is PRIME 3252H32P03, Champion
- Manufactured Home
Utilities
- Central Heating and Cooling System
- Thermostat
- 1 Water Well
- Electric Water Heater
- 1 Septic Tank
- Private Sewer
- High Speed Internet
- Phone Available
- Cable TV Available
Listing and Financial Details
- Home warranty included in the sale of the property
- Visit Down Payment Resource Website
- Tax Lot 35
- Assessor Parcel Number 27-32-12-932575-000350
Community Details
Overview
- No Home Owners Association
- Oakridge Estates Subdivision
Pet Policy
- Dogs and Cats Allowed
Map
Home Values in the Area
Average Home Value in this Area
Property History
| Date | Event | Price | List to Sale | Price per Sq Ft |
|---|---|---|---|---|
| 11/12/2025 11/12/25 | For Sale | $275,900 | -- | $175 / Sq Ft |
Source: Stellar MLS
MLS Number: P4937018
- 0 Oakridge Dr Unit MFRO6282609
- 1030 W Frostproof Rd
- 1340 W Frostproof Rd
- 32 Oakridge Dr
- 92 Constitution Ln
- 129 Constitution Ln
- 206 Brandywine Trail
- 74 Oakridge Dr
- 238 Luke St
- 200 Spurlock Rd
- 192 Freedom Dr
- 2101 W Frostproof Rd
- 0 Tbd Unit MFRTB8392245
- 022090 Parcel Id
- 698 Sandwedge Dr
- 690 Sandwedge Dr
- 686 Sandwedge Dr
- 166 Lily Creek Way
- 0 Farrer Rd
- 475 Pine Loop
- 965 Keen Rd
- 823 N Lake Reedy Blvd
- 1601 S Lake Reedy Blvd
- 2250 N Bennett Rd Unit ID1244320P
- 2550 N Arrowhead Rd
- 1000 Cody Cove Rd
- 2011 W Falcon Rd
- 2545 N Odessa Rd
- 2549 N Odessa Rd
- 2531 N Orangewood St
- 1850 S Lake Reedy Blvd
- 358 1st Ave N
- 3833 Spiker Ln
- 3851 Spiker Ln
- 4150 Spiker Ln
- 457 Jackson St
- 1504 Sam Asbury Ave
- 2695 W Newton Rd
- 1702 N Scenic Hwy
- 1442 N Melrose Dr
