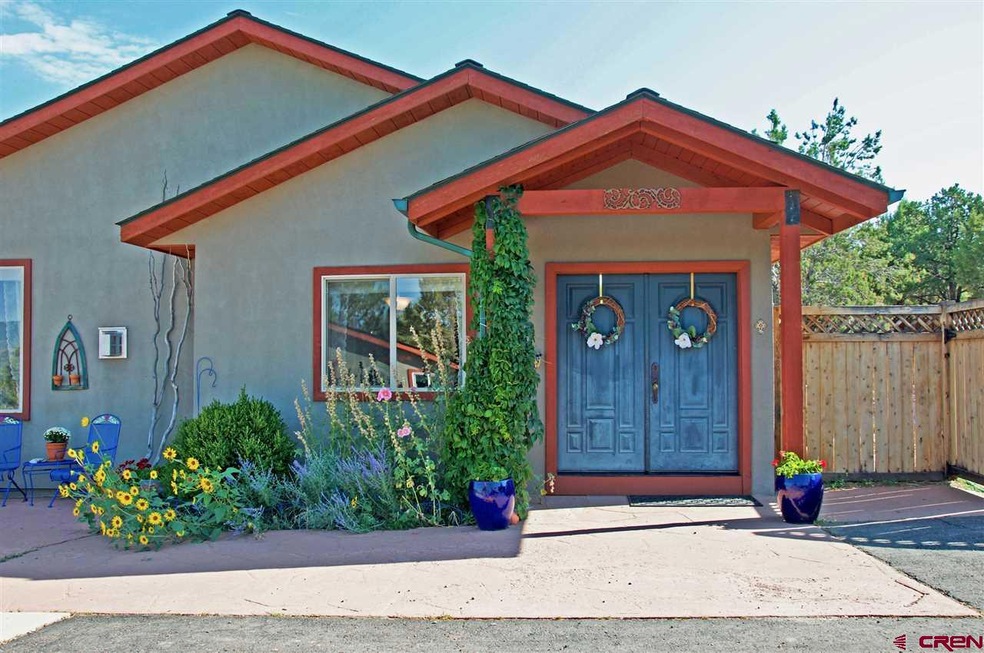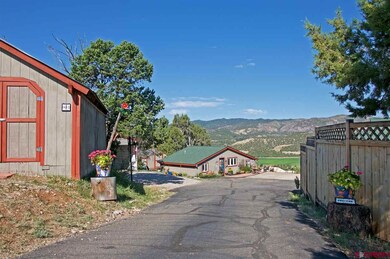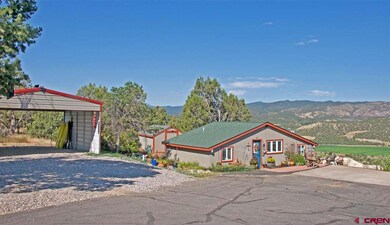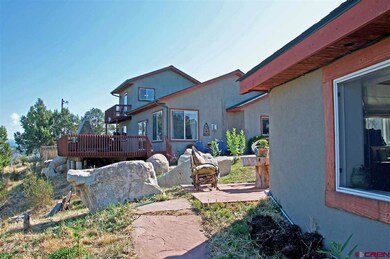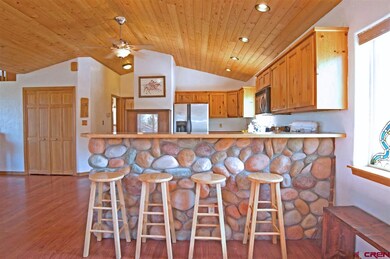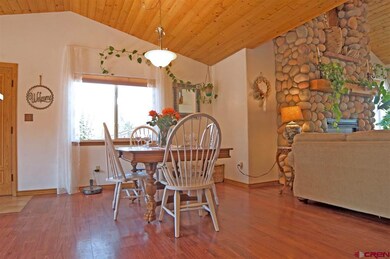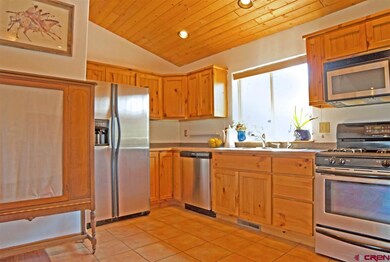
0 Riverview Ranch Rd Durango, CO 81301
Highlights
- Accessory Dwelling Unit (ADU)
- Spa
- Deck
- Durango High School Rated A-
- Creek or Stream View
- Den with Fireplace
About This Home
As of January 2018*Priced to sell!* Drive down a paved driveway to your own secluded mountain retreat with top of the world views. You will find two beautiful stucco homes with a view from every room on this property. There are three decks from which you can watch the Animas River flow through the valley, the storms roll over the La Platas, the hawks soaring at your level, and the sunsets which never get old. Enter the front door of the main 3 bedroom, 2 bathroom, 1728 square foot home, and you find the kitchen and dining area. Pine vaulted ceilings, Eucalyptus hardwood floors, and a floor-to-ceiling river rock fireplace make this home special. Two bedrooms with a shared bathroom on the main floor, upstairs is the private master suite with it’s own private balcony. Downstairs leads to a large wooden deck with built-in double-sided gas fireplace and hot tub. Main home has a large fenced backyard with flagstone patio, garden with soaker and drip lines, edible perennial garden, chicken coop, and river rock fire pit. The guesthouse is a 2 bedroom, 1 bath, 720 sq ft. home. It has been extensively remodeled with new granite kitchen countertops, paint on every surface, no fuss laminate flooring and carpet in the main bedroom. A larger closet was put in and a window with views down to the valley and the La Platas. There is a fenced backyard and a beautiful deck to take in the ever changing views. Also behind this home is a shed with electricity. Guesthouse is perfect for use as mother-in-law quarters, rental, VRBO, or Airbnb. Sitting at the top of the driveway is a one-car carport with attached storage for all your toys. Further down is a second carport with room for two additional vehicles. Driveway is paved and shared with one other neighbor. If you’re looking for big views and a short drive to Durango: the search is over.
Home Details
Home Type
- Single Family
Est. Annual Taxes
- $2,836
Year Built
- 2003
Lot Details
- 3.6 Acre Lot
- Landscaped
Parking
- 3 Carport Spaces
Property Views
- Creek or Stream
- Mountain
Home Design
- Stick Built Home
- Stucco
Interior Spaces
- 2,448 Sq Ft Home
- 2-Story Property
- Combination Kitchen and Dining Room
- Den with Fireplace
Kitchen
- Breakfast Bar
- Oven or Range
- <<microwave>>
Flooring
- Wood
- Carpet
- Tile
Bedrooms and Bathrooms
- 5 Bedrooms
- Primary Bedroom Upstairs
Outdoor Features
- Spa
- Balcony
- Deck
- Patio
- Shed
Additional Homes
- Accessory Dwelling Unit (ADU)
Utilities
- Forced Air Heating System
- Heating System Uses Propane
- Well
- Septic Tank
- Septic System
Listing and Financial Details
- Assessor Parcel Number 590518404003
Ownership History
Purchase Details
Home Financials for this Owner
Home Financials are based on the most recent Mortgage that was taken out on this home.Purchase Details
Home Financials for this Owner
Home Financials are based on the most recent Mortgage that was taken out on this home.Purchase Details
Home Financials for this Owner
Home Financials are based on the most recent Mortgage that was taken out on this home.Purchase Details
Similar Homes in Durango, CO
Home Values in the Area
Average Home Value in this Area
Purchase History
| Date | Type | Sale Price | Title Company |
|---|---|---|---|
| Warranty Deed | $536,600 | Old Republic Title | |
| Special Warranty Deed | $485,000 | Colorado Land Title Co Llc | |
| Warranty Deed | $485,000 | Colorado Land Title Co Llc | |
| Warranty Deed | $462,500 | Land Title Guarantee Company | |
| Warranty Deed | $125,000 | -- |
Mortgage History
| Date | Status | Loan Amount | Loan Type |
|---|---|---|---|
| Previous Owner | $341,000 | New Conventional | |
| Previous Owner | $370,000 | New Conventional | |
| Previous Owner | $236,000 | New Conventional | |
| Previous Owner | $335,000 | New Conventional | |
| Previous Owner | $335,000 | New Conventional |
Property History
| Date | Event | Price | Change | Sq Ft Price |
|---|---|---|---|---|
| 01/05/2018 01/05/18 | Sold | $536,605 | -0.6% | $219 / Sq Ft |
| 12/01/2017 12/01/17 | Pending | -- | -- | -- |
| 11/20/2017 11/20/17 | Price Changed | $539,900 | -1.7% | $221 / Sq Ft |
| 10/30/2017 10/30/17 | Price Changed | $549,000 | -1.1% | $224 / Sq Ft |
| 10/10/2017 10/10/17 | Price Changed | $555,000 | -2.5% | $227 / Sq Ft |
| 09/01/2017 09/01/17 | For Sale | $569,000 | +17.3% | $232 / Sq Ft |
| 06/27/2014 06/27/14 | Sold | $485,000 | -3.0% | $198 / Sq Ft |
| 05/15/2014 05/15/14 | Pending | -- | -- | -- |
| 05/12/2014 05/12/14 | For Sale | $499,900 | -- | $204 / Sq Ft |
Tax History Compared to Growth
Tax History
| Year | Tax Paid | Tax Assessment Tax Assessment Total Assessment is a certain percentage of the fair market value that is determined by local assessors to be the total taxable value of land and additions on the property. | Land | Improvement |
|---|---|---|---|---|
| 2025 | $2,836 | $51,620 | $11,420 | $40,200 |
| 2024 | $2,479 | $50,710 | $8,330 | $42,380 |
| 2023 | $2,479 | $53,900 | $8,850 | $45,050 |
| 2022 | $1,890 | $56,430 | $9,270 | $47,160 |
| 2021 | $1,907 | $39,410 | $10,240 | $29,170 |
| 2020 | $1,744 | $36,980 | $9,740 | $27,240 |
| 2019 | $1,627 | $36,980 | $9,740 | $27,240 |
| 2018 | $1,633 | $37,170 | $8,820 | $28,350 |
| 2017 | $1,604 | $37,170 | $8,820 | $28,350 |
| 2016 | $1,572 | $39,080 | $8,170 | $30,910 |
| 2015 | $1,492 | $39,080 | $8,170 | $30,910 |
| 2014 | -- | $35,750 | $8,170 | $27,580 |
| 2013 | -- | $35,750 | $8,170 | $27,580 |
Agents Affiliated with this Home
-
Stuart Way

Seller's Agent in 2018
Stuart Way
The Wells Group of Durango, LLC
(970) 799-5721
98 Total Sales
-
Karen Overington

Seller's Agent in 2014
Karen Overington
Keller Williams Realty Southwest Associates, LLC
(970) 749-8902
61 Total Sales
Map
Source: Colorado Real Estate Network (CREN)
MLS Number: 737296
APN: R022572
- 567 Bardin Dr
- 1150 N Rainbow Rd
- TBD Airpark Dr
- 942 Rainbow Rd
- 39 Kaycee Ln
- Lot 15 Entrada Del Sol
- Lot 13 Entrada Del Sol
- Lot 17 Entrada Del Sol
- 80 Mesa Encantada
- 194 Mesa Encantada
- 505 Rainbow Rd
- 26918 U S 160
- 897 County Road 304
- 50 River Oaks Dr Unit 118
- 50 River Oaks Dr Unit 121
- 110 River Oaks Ct
- 148 Dreamy Draw
- 1270 Escalante Dr
- 1013 County Road 300
- 1088 County Road 214
