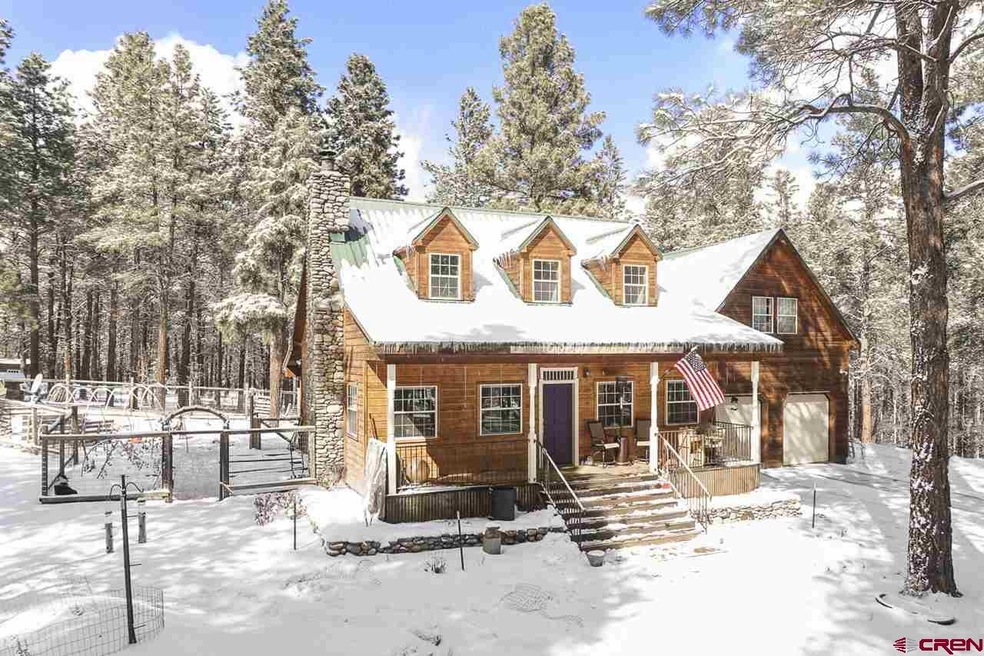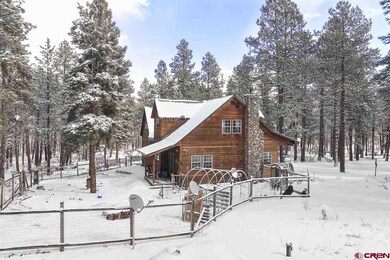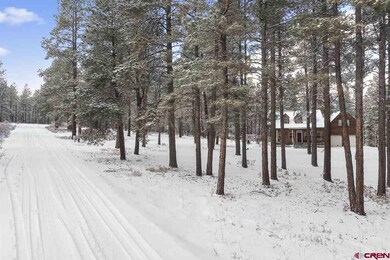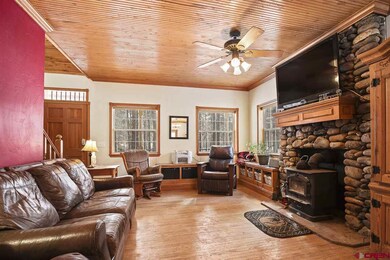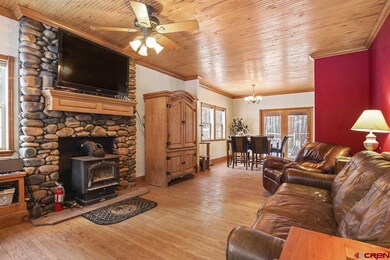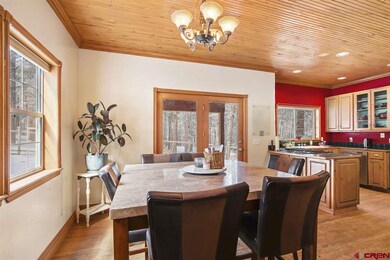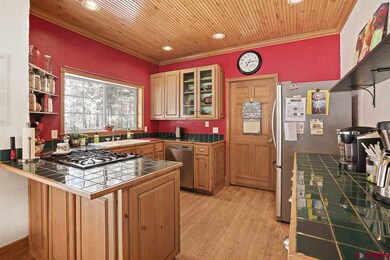
0 Tamara Ln Bayfield, CO 81122
Highlights
- Horses Allowed On Property
- Wood Burning Stove
- Wooded Lot
- Deck
- Living Room with Fireplace
- Wood Flooring
About This Home
As of November 2020Charming mountain home located on 5 acres just north of Bayfield. This must see 3 bedroom, 2 ½ bath home is in the coveted CR 505 area on Tamara Lane, less than 10 minutes to downtown Bayfield and 25 minutes to Durango. The home which was built in 1993, features a welcoming paved driveway with covered front porch and two car attached garage. The floorplan flows well with a nicely sized great room with wood burning stove and main level master bedroom with en-suite bath and a large walk-in closet. Upstairs you will find two large bedrooms and a full bath. Off the kitchen is the laundry room, a half bath, and access to the large bonus room over the garage which could be used as an office, game room or 4th bedroom. The back yard is fenced and has a small garden area with raised beds. The property is gently sloping with large Pine Trees. This property won’t last long. Call today to setup a tour of this great property.
Home Details
Home Type
- Single Family
Est. Annual Taxes
- $1,600
Year Built
- Built in 1993
Lot Details
- 5 Acre Lot
- Lot Dimensions are 472 x 461
- Kennel or Dog Run
- Landscaped
- Wooded Lot
Parking
- 2 Car Attached Garage
Home Design
- Concrete Foundation
- Metal Roof
- Wood Siding
- Stick Built Home
Interior Spaces
- 2-Story Property
- Ceiling Fan
- Wood Burning Stove
- Window Treatments
- Living Room with Fireplace
- Combination Dining and Living Room
- Crawl Space
Kitchen
- Eat-In Kitchen
- Oven or Range
- Dishwasher
Flooring
- Wood
- Carpet
- Tile
Bedrooms and Bathrooms
- 3 Bedrooms
- Primary Bedroom on Main
- Walk-In Closet
Laundry
- Dryer
- Washer
Outdoor Features
- Deck
- Covered patio or porch
Schools
- Bayfield K-5 Elementary School
- Bayfield 6-8 Middle School
- Bayfield 9-12 High School
Farming
- Cattle
- Hogs
- Sheep or Goats
Horse Facilities and Amenities
- Horses Allowed On Property
Utilities
- Forced Air Heating System
- Heating System Uses Wood
- Heating System Powered By Leased Propane
- Heating System Uses Propane
- Well
- Water Heater
- Septic Tank
- Septic System
- Internet Available
- Phone Available
Listing and Financial Details
- Assessor Parcel Number 567527101004
Ownership History
Purchase Details
Home Financials for this Owner
Home Financials are based on the most recent Mortgage that was taken out on this home.Purchase Details
Similar Homes in Bayfield, CO
Home Values in the Area
Average Home Value in this Area
Purchase History
| Date | Type | Sale Price | Title Company |
|---|---|---|---|
| Special Warranty Deed | -- | Colorado Title & Closing Servi | |
| Warranty Deed | $229,000 | -- |
Mortgage History
| Date | Status | Loan Amount | Loan Type |
|---|---|---|---|
| Open | $68,000 | Credit Line Revolving | |
| Open | $373,168 | FHA |
Property History
| Date | Event | Price | Change | Sq Ft Price |
|---|---|---|---|---|
| 11/04/2020 11/04/20 | Sold | $407,500 | +1.9% | $249 / Sq Ft |
| 08/21/2020 08/21/20 | Pending | -- | -- | -- |
| 03/26/2020 03/26/20 | For Sale | $400,000 | -0.6% | $245 / Sq Ft |
| 04/12/2018 04/12/18 | Sold | $402,500 | +0.8% | $191 / Sq Ft |
| 02/26/2018 02/26/18 | Pending | -- | -- | -- |
| 02/21/2018 02/21/18 | For Sale | $399,500 | +50.8% | $189 / Sq Ft |
| 10/19/2012 10/19/12 | Sold | $265,000 | -11.6% | $126 / Sq Ft |
| 09/10/2012 09/10/12 | Pending | -- | -- | -- |
| 06/22/2012 06/22/12 | For Sale | $299,900 | +66.1% | $142 / Sq Ft |
| 03/07/2012 03/07/12 | Sold | $180,500 | +4.9% | $75 / Sq Ft |
| 02/06/2012 02/06/12 | Pending | -- | -- | -- |
| 01/25/2012 01/25/12 | For Sale | $172,000 | -- | $72 / Sq Ft |
Tax History Compared to Growth
Tax History
| Year | Tax Paid | Tax Assessment Tax Assessment Total Assessment is a certain percentage of the fair market value that is determined by local assessors to be the total taxable value of land and additions on the property. | Land | Improvement |
|---|---|---|---|---|
| 2025 | $1,710 | $32,490 | $7,110 | $25,380 |
| 2024 | $1,550 | $27,330 | $5,520 | $21,810 |
| 2023 | $1,550 | $30,310 | $6,120 | $24,190 |
| 2022 | $1,608 | $32,170 | $6,490 | $25,680 |
| 2021 | $1,674 | $27,760 | $5,690 | $22,070 |
| 2020 | $1,570 | $26,880 | $5,290 | $21,590 |
| 2019 | $0 | $26,880 | $5,290 | $21,590 |
| 2018 | $1,435 | $25,770 | $5,320 | $20,450 |
| 2017 | $1,441 | $25,770 | $5,320 | $20,450 |
| 2016 | $1,519 | $27,080 | $6,010 | $21,070 |
| 2015 | $1,211 | $27,080 | $6,010 | $21,070 |
| 2014 | -- | $26,550 | $6,080 | $20,470 |
| 2013 | -- | $26,550 | $6,080 | $20,470 |
Agents Affiliated with this Home
-
Dianne Heleno

Seller's Agent in 2020
Dianne Heleno
Coldwell Banker Mountain Properties
(970) 426-8997
74 Total Sales
-
William Powell

Buyer's Agent in 2020
William Powell
Raywell Realty
(970) 764-7342
60 Total Sales
-
Isaac Fleener

Seller's Agent in 2018
Isaac Fleener
Bayfield Realty
(970) 759-9353
218 Total Sales
-
Kelly Spitzer

Buyer's Agent in 2018
Kelly Spitzer
Berkshire Hathaway HomeServices Colorado Properties
(970) 426-2403
48 Total Sales
-
Max Hutcheson

Seller's Agent in 2012
Max Hutcheson
The Wells Group of Durango, LLC
(970) 375-7014
343 Total Sales
-
B
Seller's Agent in 2012
Bob Thorne
R1 Colorado
Map
Source: Colorado Real Estate Network (CREN)
MLS Number: 741870
APN: R008400
- 2500 County Road 505
- 153 Chimney Dr
- 95 Richards Dr
- TBD Lot 8 Beaver Creek Ranch Dr
- 350 Primrose Ln
- Lot 16 Primrose Ln
- 104 Senica St
- 1393 County Road 501
- 221 Badger Rd
- 522 Pine River Ranch Cir
- 1602 S Taylor Cir Unit 3
- TBD Jackalope Dr
- 500 Dove Ranch Rd
- 521 Dove Ranch Rd
- 15098 Cr 240
- 6930 County Road 501
- 1769 Gem Ln
- 826 E Tamarack Dr
- 480 Winchester Ln
- 550 County Road 502
