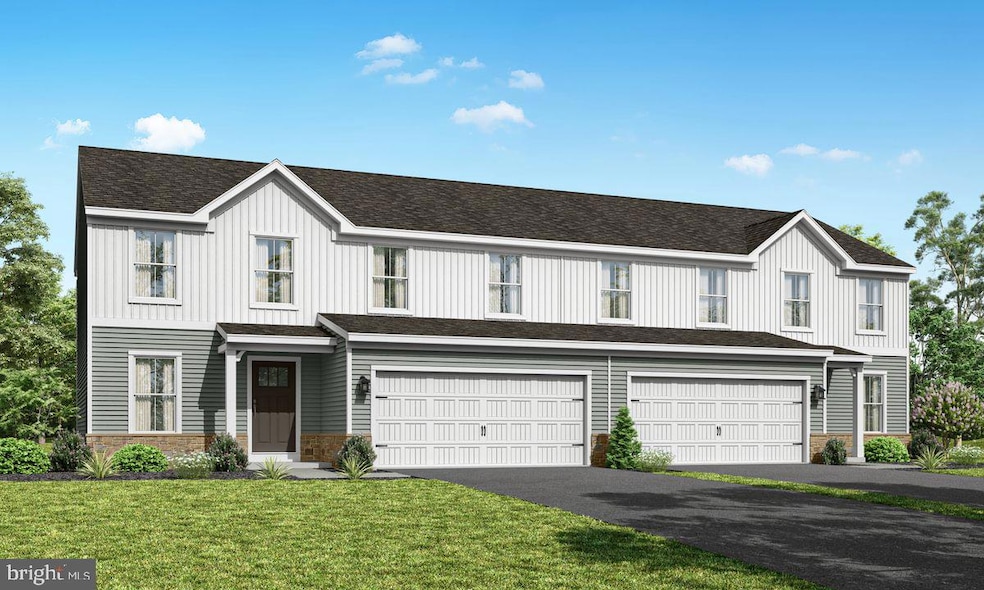0 White Oak Plan at Shady Lane Estates Bellefonte, PA 16823
Estimated payment $2,333/month
Highlights
- New Construction
- Traditional Architecture
- 2 Car Direct Access Garage
- Open Floorplan
- Breakfast Area or Nook
- Family Room Off Kitchen
About This Home
Build smart, save big—50% off upgrades (up to $15,000) on Pre-Sale Homes! (Details in attached doc)
Welcome Home to the White Oak Floorplan! This charming and thoughtfully designed home offers everything you need for comfortable, modern living. Featuring a 2-car garage and a cozy front porch, the White Oak invites you in with warmth and style. Inside, a spacious foyer leads to a versatile flex room—perfect for a home office or creative space. The open-concept kitchen and family room make everyday living and entertaining effortless, with a convenient half bath just steps away. Upstairs, relax in your private owner’s suite complete with a walk-in closet and en-suite bath. Three additional bedrooms and a full hall bath provide plenty of room for family or guests, while the upstairs laundry room adds ease to your daily routine. Looking for room to grow? The unfinished basement offers endless potential. Backed by a 10-Year Warranty, the White Oak Floorplan is more than a house—it's your future home. Don’t miss your chance to make it yours!
This listing represents a base home plan that can be built in this community. The listed price reflects the base price only and does not include optional upgrades, lot premiums, or additional features, which may be available at an additional cost. Pricing, features, and availability are subject to change without notice.
Photos are of a similar duplex and may display some features and upgrades not included in the listed price.
Listing Agent
(484) 798-3901 kaitlynstreeter100@gmail.com Berks Homes Realty, LLC License #RS375455 Listed on: 06/18/2025
Townhouse Details
Home Type
- Townhome
Year Built
- Built in 2025 | New Construction
HOA Fees
- $55 Monthly HOA Fees
Parking
- 2 Car Direct Access Garage
- 2 Driveway Spaces
- Front Facing Garage
Home Design
- Semi-Detached or Twin Home
- Traditional Architecture
- Frame Construction
- Blown-In Insulation
- Batts Insulation
- Architectural Shingle Roof
- Fiberglass Roof
- Asphalt Roof
- Vinyl Siding
- Passive Radon Mitigation
- Concrete Perimeter Foundation
- Rough-In Plumbing
- Stick Built Home
Interior Spaces
- Property has 2 Levels
- Open Floorplan
- Double Pane Windows
- Vinyl Clad Windows
- Window Screens
- Insulated Doors
- Family Room Off Kitchen
- Washer and Dryer Hookup
Kitchen
- Breakfast Area or Nook
- Electric Oven or Range
- Microwave
- Dishwasher
- Disposal
Flooring
- Carpet
- Vinyl
Bedrooms and Bathrooms
- 4 Bedrooms
- En-Suite Bathroom
- Walk-In Closet
- Bathtub with Shower
- Walk-in Shower
Unfinished Basement
- Basement Fills Entire Space Under The House
- Interior Basement Entry
Home Security
Eco-Friendly Details
- Energy-Efficient Appliances
- Energy-Efficient Windows with Low Emissivity
Utilities
- Forced Air Heating and Cooling System
- Heat Pump System
- Programmable Thermostat
- 200+ Amp Service
- Electric Water Heater
Additional Features
- Exterior Lighting
- Property is in excellent condition
Community Details
Overview
- $350 Capital Contribution Fee
- Association fees include common area maintenance
- Building Winterized
- Built by Berks Homes
- Shady Lane Estates Subdivision, White Oak Floorplan
Pet Policy
- No Pets Allowed
Security
- Carbon Monoxide Detectors
- Fire and Smoke Detector
Map
Home Values in the Area
Average Home Value in this Area
Property History
| Date | Event | Price | Change | Sq Ft Price |
|---|---|---|---|---|
| 09/15/2025 09/15/25 | Price Changed | $359,990 | +1.4% | $171 / Sq Ft |
| 07/15/2025 07/15/25 | Price Changed | $354,990 | -1.4% | $169 / Sq Ft |
| 06/18/2025 06/18/25 | For Sale | $359,990 | -- | $171 / Sq Ft |
Source: Bright MLS
MLS Number: PACE2515258
- 121 Redbud Rd
- 0 Sweet Birch Plan at Shady Lane Estates
- 122 Redbud Rd
- White Oak Duplex Plan at Shady Lane Estates
- Daisy Plan at Shady Lane Estates
- Cypress Plan at Shady Lane Estates
- Sweet Birch Duplex Plan at Shady Lane Estates
- 119 Redbud Rd
- 114 Redbud Rd
- 112 Redbud Rd
- 115 Basswood Ln
- 0 Daisy Plan at Shady Lane Estates
- 120 Redbud Rd
- 0 Cobblestone Rd
- 104 Pebble Ln Unit 67
- 118 Franklin St
- Lot 94 Hancock Rd
- 170 Ten Point Path
- 147 Ten Point Path
- Elmcrest Plan at Deerhaven
- 289 Governors Park Rd
- 409 E Howard St Unit 1
- 145 West St
- 253 N Spring St
- 178 Bel Air Hills Rd
- 1335 Dreibelbis St
- 592 Penns Creek Rd
- 302 Jacks Mill Dr
- 788 Ashworth Ln
- 1326 E College Ave
- 104 Warnock Rd
- 323 W Main St
- 818 Bellaire Ave
- 411 Keller St
- 206 High St
- 114 Hetzel St
- 478 E Beaver Ave
- 293 Homan Ave
- 131 Heister St
- 701 Cricklewood Dr







