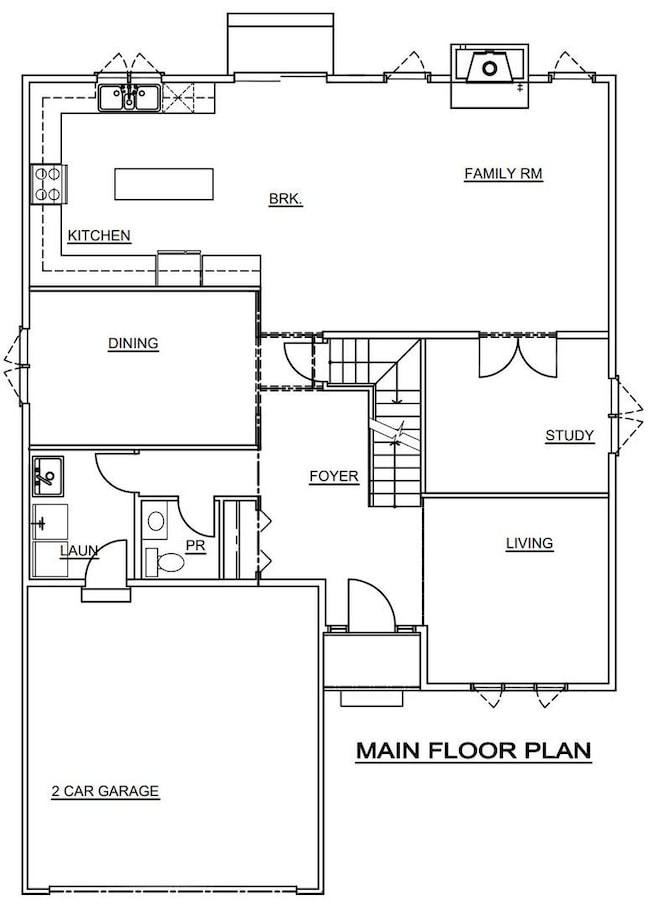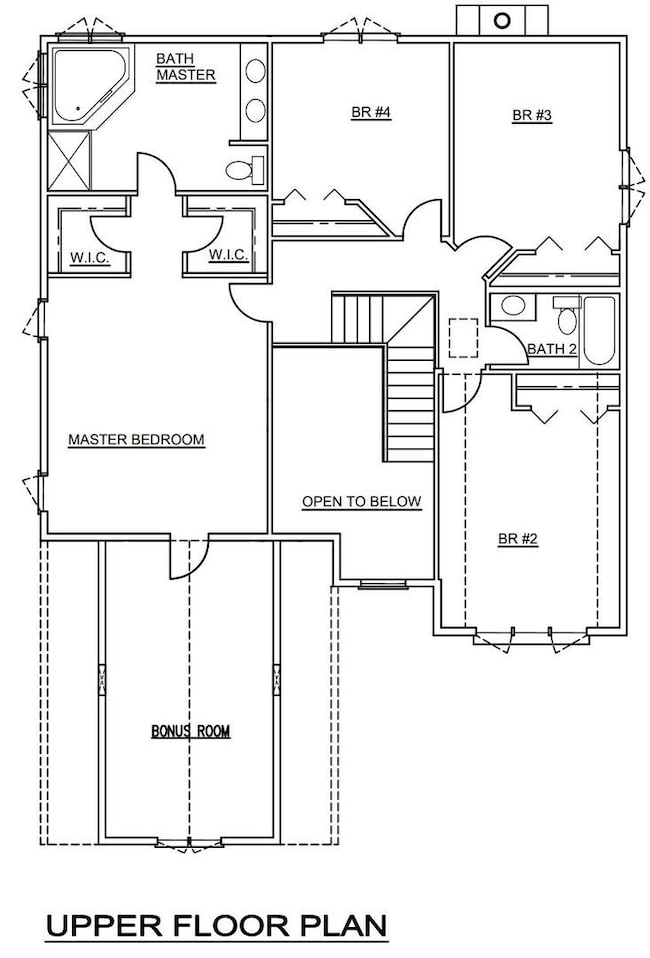
0N 634 Knollwood Dr Wheaton, IL 60187
Northside-Wheaton NeighborhoodEstimated payment $4,507/month
Highlights
- New Construction
- Contemporary Architecture
- Bonus Room
- Carl Sandburg Elementary School Rated A
- Wood Flooring
- Home Office
About This Home
CONSTRUCTION UNDERWAY!!! **STILL TIME TO CUSTOMIZE** Working from home? FIRST FLOOR HOME OFFICE AND LIVING ROOM, which is separate from the main are and could be used as a second office or Flex Room! Open floor plan in main area of kitchen/family room! HARDIE BOARD SIDING ~ FULL BASEMENT ~ WHITE KITCHEN with QUARTZ COUNTER TOPS~ PELLA WINDOWS ~ FULL MASTER SUITE W/HIS AND HERS WALK IN CLOSETS ~ WHEATON SCHOOLS ~ this home will not disappoint! **PICTURES FROM PREVIOUS BUILD** Measurements Approx.
Home Details
Home Type
- Single Family
Est. Annual Taxes
- $906
Year Built
- Built in 2024 | New Construction
Lot Details
- 7,279 Sq Ft Lot
- Lot Dimensions are 55 x 132
Parking
- 2 Car Garage
- Driveway
- Parking Included in Price
Home Design
- Contemporary Architecture
- Asphalt Roof
- Concrete Perimeter Foundation
Interior Spaces
- 2,600 Sq Ft Home
- 2-Story Property
- Entrance Foyer
- Family Room with Fireplace
- Living Room
- Formal Dining Room
- Home Office
- Bonus Room
- Basement Fills Entire Space Under The House
- Laundry Room
Kitchen
- Breakfast Bar
- Range<<rangeHoodToken>>
- <<microwave>>
- Dishwasher
- Disposal
Flooring
- Wood
- Carpet
Bedrooms and Bathrooms
- 4 Bedrooms
- 4 Potential Bedrooms
- Dual Sinks
- Separate Shower
Schools
- Wheaton North High School
Utilities
- Forced Air Heating and Cooling System
- Heating System Uses Natural Gas
- 200+ Amp Service
- Well
Map
Home Values in the Area
Average Home Value in this Area
Tax History
| Year | Tax Paid | Tax Assessment Tax Assessment Total Assessment is a certain percentage of the fair market value that is determined by local assessors to be the total taxable value of land and additions on the property. | Land | Improvement |
|---|---|---|---|---|
| 2023 | $906 | $13,840 | $13,840 | $0 |
| 2022 | $873 | $13,080 | $13,080 | $0 |
| 2021 | $844 | $12,770 | $12,770 | $0 |
| 2020 | $840 | $12,650 | $12,650 | $0 |
| 2019 | $820 | $12,320 | $12,320 | $0 |
| 2018 | $779 | $11,600 | $11,600 | $0 |
| 2017 | $768 | $11,170 | $11,170 | $0 |
| 2016 | $758 | $10,720 | $10,720 | $0 |
| 2015 | $755 | $10,230 | $10,230 | $0 |
| 2014 | $1,391 | $18,490 | $18,490 | $0 |
| 2013 | $1,348 | $18,550 | $18,550 | $0 |
Property History
| Date | Event | Price | Change | Sq Ft Price |
|---|---|---|---|---|
| 06/02/2025 06/02/25 | For Sale | $799,999 | -- | $308 / Sq Ft |
Purchase History
| Date | Type | Sale Price | Title Company |
|---|---|---|---|
| Warranty Deed | $75,000 | Attorneys Ttl Guaranty Fund | |
| Warranty Deed | $82,500 | North American Title Company | |
| Interfamily Deed Transfer | -- | Chicago Title Insurance Co |
Mortgage History
| Date | Status | Loan Amount | Loan Type |
|---|---|---|---|
| Previous Owner | $150,000 | Credit Line Revolving |
Similar Homes in the area
Source: Midwest Real Estate Data (MRED)
MLS Number: 12381293
APN: 05-08-104-016
- N631 Knollwood Dr
- 0N510 Gary Ave
- 1N061 Mission Ct
- 570 Amy Ln
- 1022 Oakview Dr Unit D
- 0N337 Herrick Dr
- 0N301 Herrick Dr
- 0 Ellis Ave
- 25W704 Jewell Rd
- 1149 Wheaton Oaks Dr
- 26W079 Thomas Rd
- 2018 N West St
- 26W181 Grand Ave
- 1N280 Morse St
- Lot 11 Ellis Ave
- 25W275 Doris Ave
- N074 Nepil Ave
- 100 W Park Circle Dr Unit 1C
- 100 W Park Circle Dr Unit 2I
- 26W331 Geneva Rd
- 1N008 Mission Ct
- 1N061 Mission Ct
- 2019 N Main St
- 400 S Main Place
- 244-288 E Saint Charles Rd
- 535 Thornhill Dr
- 1011 N Washington St
- 2-6 Wheaton Center
- 302 W Liberty Dr Unit 204
- 302 W Liberty Dr Unit 202
- 121 N Cross St
- 607 Gundersen Dr
- 484 Timber Ridge Dr Unit 105
- 201 Flame Dr
- 250 S Naperville Rd
- 702-714 W Roosevelt Rd
- 1001 Eddy Ct
- 1039 College Ave Unit 14W
- 820B Crescent St
- 189 Lenox Ct






