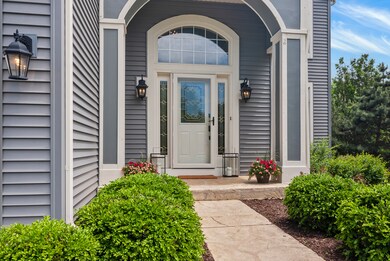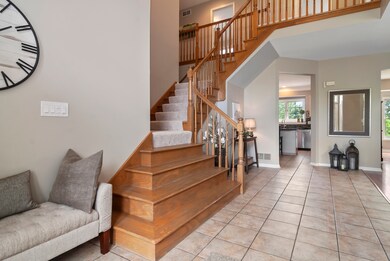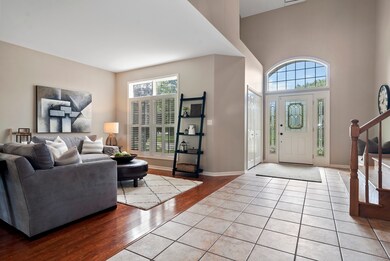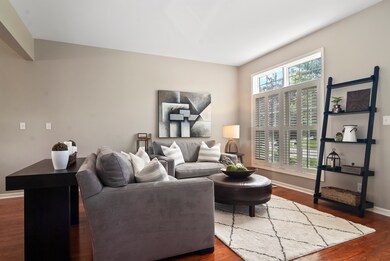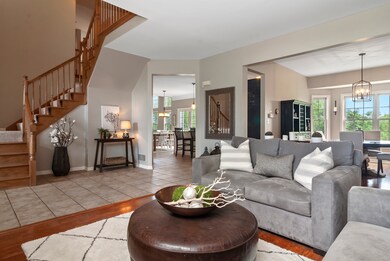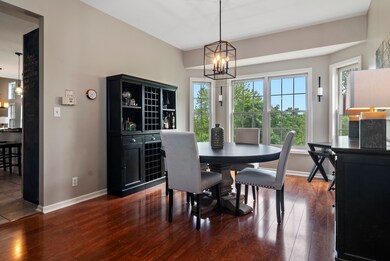
0N837 E Curtis Square Geneva, IL 60134
Mill Creek NeighborhoodHighlights
- On Golf Course
- Landscaped Professionally
- Deck
- Geneva Community High School Rated A
- Mature Trees
- Recreation Room
About This Home
As of July 2019LOCATION, LOCATION, LOCATION! Here's your chance to own a home in one of the best locations in Mill Creek. It backs to a natural tree line w/ the golf course beyond & is extremely private. The ever popular Franklin model has been customized & is ready for the next lucky family. So many updates in recent years make this an easy choice: Roof, Siding, Carpet, Granite Countertops, Backsplash, Many light Fixtures, SS Appliances, Crown Molding, W/D, French Door to Deck, Powder Room Remodel, Laundry Room Lockers, Flooring in Basement, Patio & Fresh Paint throughout most of home. There's a front & back staircase & a bathroom for each bedroom. BR's 2 & 3 share a J&J & BR #4 has an ensuite. The master suite is sweet & offers a ton of room plus a fab closet featuring California Closets. The finished W/O basement offers something for everyone - 2 BR's (or a playroom) & full bath plus a large rec room that opens up to the new patio. There's a park 1 block away & the elementary school is 5 blocks!
Last Agent to Sell the Property
Berkshire Hathaway HomeServices Starck Real Estate License #475125719 Listed on: 06/07/2019
Home Details
Home Type
- Single Family
Est. Annual Taxes
- $15,453
Year Built
- 2001
Lot Details
- On Golf Course
- East or West Exposure
- Property has an invisible fence for dogs
- Landscaped Professionally
- Mature Trees
Parking
- Attached Garage
- Garage Transmitter
- Garage Door Opener
- Driveway
- Garage Is Owned
Home Design
- Traditional Architecture
- Slab Foundation
- Asphalt Shingled Roof
- Vinyl Siding
Interior Spaces
- Vaulted Ceiling
- Wood Burning Fireplace
- Fireplace With Gas Starter
- Entrance Foyer
- Den
- Recreation Room
- Play Room
- Laminate Flooring
Kitchen
- Breakfast Bar
- <<doubleOvenToken>>
- Dishwasher
- Stainless Steel Appliances
- Kitchen Island
- Disposal
Bedrooms and Bathrooms
- Main Floor Bedroom
- Walk-In Closet
- Primary Bathroom is a Full Bathroom
- Dual Sinks
- <<bathWithWhirlpoolToken>>
- Separate Shower
Laundry
- Laundry on main level
- Dryer
- Washer
Finished Basement
- Exterior Basement Entry
- Finished Basement Bathroom
Outdoor Features
- Deck
- Brick Porch or Patio
- Fire Pit
Utilities
- Forced Air Heating and Cooling System
- Water Softener is Owned
Listing and Financial Details
- Homeowner Tax Exemptions
Ownership History
Purchase Details
Home Financials for this Owner
Home Financials are based on the most recent Mortgage that was taken out on this home.Purchase Details
Home Financials for this Owner
Home Financials are based on the most recent Mortgage that was taken out on this home.Purchase Details
Home Financials for this Owner
Home Financials are based on the most recent Mortgage that was taken out on this home.Purchase Details
Home Financials for this Owner
Home Financials are based on the most recent Mortgage that was taken out on this home.Similar Homes in Geneva, IL
Home Values in the Area
Average Home Value in this Area
Purchase History
| Date | Type | Sale Price | Title Company |
|---|---|---|---|
| Warranty Deed | $417,500 | Chicago Land Agency Services | |
| Warranty Deed | $422,500 | Chicago Title Insurance Comp | |
| Warranty Deed | $443,000 | Chicago Title Insurance Co | |
| Deed | -- | -- |
Mortgage History
| Date | Status | Loan Amount | Loan Type |
|---|---|---|---|
| Open | $295,000 | New Conventional | |
| Closed | $300,000 | Stand Alone First | |
| Previous Owner | $401,375 | New Conventional | |
| Previous Owner | $143,000 | Stand Alone First | |
| Previous Owner | $103,700 | No Value Available |
Property History
| Date | Event | Price | Change | Sq Ft Price |
|---|---|---|---|---|
| 07/23/2019 07/23/19 | Sold | $417,500 | -1.8% | $120 / Sq Ft |
| 06/12/2019 06/12/19 | Pending | -- | -- | -- |
| 06/07/2019 06/07/19 | For Sale | $425,000 | +0.6% | $122 / Sq Ft |
| 05/22/2013 05/22/13 | Sold | $422,500 | -5.1% | $126 / Sq Ft |
| 03/09/2013 03/09/13 | Pending | -- | -- | -- |
| 01/04/2013 01/04/13 | Price Changed | $445,000 | -1.1% | $132 / Sq Ft |
| 12/12/2012 12/12/12 | For Sale | $450,000 | 0.0% | $134 / Sq Ft |
| 11/27/2012 11/27/12 | Pending | -- | -- | -- |
| 09/18/2012 09/18/12 | Price Changed | $450,000 | -3.2% | $134 / Sq Ft |
| 08/06/2012 08/06/12 | For Sale | $465,000 | -- | $138 / Sq Ft |
Tax History Compared to Growth
Tax History
| Year | Tax Paid | Tax Assessment Tax Assessment Total Assessment is a certain percentage of the fair market value that is determined by local assessors to be the total taxable value of land and additions on the property. | Land | Improvement |
|---|---|---|---|---|
| 2023 | $15,453 | $180,963 | $32,982 | $147,981 |
| 2022 | $13,211 | $151,094 | $30,270 | $120,824 |
| 2021 | $12,773 | $144,615 | $28,972 | $115,643 |
| 2020 | $12,413 | $141,226 | $28,293 | $112,933 |
| 2019 | $12,982 | $145,757 | $27,878 | $117,879 |
| 2018 | $13,009 | $146,380 | $27,878 | $118,502 |
| 2017 | $13,000 | $144,716 | $27,561 | $117,155 |
| 2016 | $13,390 | $147,769 | $26,834 | $120,935 |
| 2015 | -- | $157,588 | $25,787 | $131,801 |
| 2014 | -- | $146,502 | $28,693 | $117,809 |
| 2013 | -- | $146,502 | $28,693 | $117,809 |
Agents Affiliated with this Home
-
Katie Hemming

Seller's Agent in 2019
Katie Hemming
Berkshire Hathaway HomeServices Starck Real Estate
(630) 212-6165
8 in this area
193 Total Sales
-
Eric Purcell

Buyer's Agent in 2019
Eric Purcell
Baird Warner
(630) 327-2570
6 in this area
234 Total Sales
-
P
Seller's Agent in 2013
Patricia Jachec
Baird Warner
-
Andrea Hebner

Buyer's Agent in 2013
Andrea Hebner
@ Properties
(312) 753-8040
64 Total Sales
Map
Source: Midwest Real Estate Data (MRED)
MLS Number: MRD10408820
APN: 11-12-204-007
- 0N695 N Brundige Dr
- 0N745 Bartelt Rd
- 0N488 Baker Dr
- 0N423 Armstrong Ln
- 0N296 N Mill Creek Dr W
- 38W542 Mcquire Place
- 38W424 Berquist Dr
- 0N139 Holland Ln
- 39W201 Pauley Square
- 0N585 Charlotte Dr
- 0N418 Eastwood Ct
- 39W915 Catlin Square
- 948 Bluestem Dr
- 310 Westhaven Cir
- 715 Samantha Cir
- 3468 Winding Meadow Ln
- 0S400 Crego Place
- 0S630 Hubbard Place
- 3270 Larrabee Dr
- 3210 Larrabee Dr

