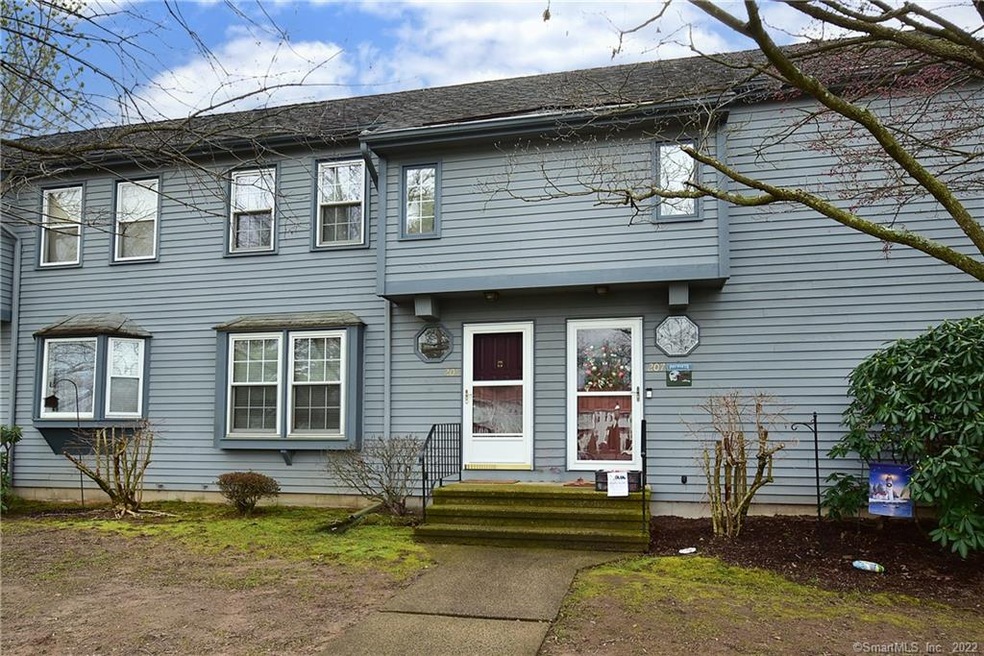
1 Abbott Rd Unit 206 Ellington, CT 06029
Highlights
- Open Floorplan
- Partially Wooded Lot
- Thermal Windows
- Deck
- Attic
- Baseboard Heating
About This Home
As of January 2022Completely renovated, 1104 sq. ft. Condo located in Ellington Ridge complex. The front entrance gives way to a beautiful, laminate-floor Living room with large, front-facing, double-hung windows, and a completely-renovated, granite-and-stainless, eat-in Kitchen with a gorgeous, white, raised-panel cabinetry, and a lofted, vaulted-ceiling, Dining space with slider to rear deck. The main level also includes a renovated 1/2 half bath with new flooring, wainscoting, and both baseboard and chair-rail moldings. The upper level includes a large, newly-carpeted bedroom with large walk-in closet and another renovated, full bath! The lower-level includes an additional 344 sq. ft. of finished, recreational space! This will not last long!
Last Agent to Sell the Property
Coldwell Banker Realty License #RES.0779115 Listed on: 12/17/2021

Property Details
Home Type
- Condominium
Est. Annual Taxes
- $2,410
Year Built
- Built in 1985
HOA Fees
- $233 Monthly HOA Fees
Home Design
- Frame Construction
- Clap Board Siding
Interior Spaces
- Open Floorplan
- Thermal Windows
- Attic or Crawl Hatchway Insulated
Kitchen
- Oven or Range
- <<microwave>>
- Dishwasher
Bedrooms and Bathrooms
- 1 Bedroom
Laundry
- Laundry on lower level
- Dryer
- Washer
Partially Finished Basement
- Basement Fills Entire Space Under The House
- Basement Storage
Parking
- Parking Deck
- Paved Parking
Outdoor Features
- Deck
- Rain Gutters
Schools
- Ellington High School
Utilities
- Cooling System Mounted In Outer Wall Opening
- Baseboard Heating
- Electric Water Heater
- Cable TV Available
Additional Features
- Partially Wooded Lot
- Property is near a golf course
Community Details
Overview
- 207 Units
- Ellington Ridge Community
Pet Policy
- Pets Allowed
Ownership History
Purchase Details
Home Financials for this Owner
Home Financials are based on the most recent Mortgage that was taken out on this home.Purchase Details
Home Financials for this Owner
Home Financials are based on the most recent Mortgage that was taken out on this home.Purchase Details
Home Financials for this Owner
Home Financials are based on the most recent Mortgage that was taken out on this home.Purchase Details
Home Financials for this Owner
Home Financials are based on the most recent Mortgage that was taken out on this home.Similar Home in Ellington, CT
Home Values in the Area
Average Home Value in this Area
Purchase History
| Date | Type | Sale Price | Title Company |
|---|---|---|---|
| Warranty Deed | $160,000 | None Available | |
| Executors Deed | $94,000 | None Available | |
| Warranty Deed | $59,000 | -- | |
| Warranty Deed | $58,500 | -- |
Mortgage History
| Date | Status | Loan Amount | Loan Type |
|---|---|---|---|
| Open | $128,000 | Purchase Money Mortgage | |
| Previous Owner | $57,000 | No Value Available | |
| Previous Owner | $25,000 | No Value Available | |
| Previous Owner | $59,000 | No Value Available | |
| Previous Owner | $43,875 | Unknown | |
| Closed | $14,600 | No Value Available |
Property History
| Date | Event | Price | Change | Sq Ft Price |
|---|---|---|---|---|
| 07/01/2025 07/01/25 | Pending | -- | -- | -- |
| 06/27/2025 06/27/25 | For Sale | $199,900 | +24.9% | $181 / Sq Ft |
| 01/25/2022 01/25/22 | Sold | $160,000 | +6.7% | $145 / Sq Ft |
| 12/22/2021 12/22/21 | Pending | -- | -- | -- |
| 12/17/2021 12/17/21 | For Sale | $149,900 | +59.5% | $136 / Sq Ft |
| 06/23/2021 06/23/21 | Sold | $94,000 | -5.9% | $124 / Sq Ft |
| 05/12/2021 05/12/21 | Pending | -- | -- | -- |
| 05/08/2021 05/08/21 | For Sale | $99,900 | -- | $131 / Sq Ft |
Tax History Compared to Growth
Tax History
| Year | Tax Paid | Tax Assessment Tax Assessment Total Assessment is a certain percentage of the fair market value that is determined by local assessors to be the total taxable value of land and additions on the property. | Land | Improvement |
|---|---|---|---|---|
| 2025 | $2,829 | $76,260 | $0 | $76,260 |
| 2024 | $2,745 | $76,260 | $0 | $76,260 |
| 2023 | $2,616 | $76,260 | $0 | $76,260 |
| 2022 | $2,478 | $76,260 | $0 | $76,260 |
| 2021 | $2,410 | $76,260 | $0 | $76,260 |
| 2020 | $2,607 | $79,980 | $0 | $79,980 |
| 2019 | $2,607 | $79,980 | $0 | $79,980 |
| 2016 | $2,439 | $79,980 | $0 | $79,980 |
| 2015 | $2,678 | $87,790 | $0 | $87,790 |
| 2014 | $2,520 | $87,790 | $0 | $87,790 |
Agents Affiliated with this Home
-
Nadia Kachwaha

Seller's Agent in 2025
Nadia Kachwaha
KW Legacy Partners
(860) 810-0576
2 in this area
133 Total Sales
-
Pamela Moriarty

Seller's Agent in 2022
Pamela Moriarty
Coldwell Banker Realty
(860) 712-0222
150 in this area
403 Total Sales
-
Jeremy Joslin

Seller's Agent in 2021
Jeremy Joslin
Coldwell Banker Realty
(860) 748-9381
11 in this area
77 Total Sales
Map
Source: SmartMLS
MLS Number: 170456384
APN: ELLI-000009-000035-000206
- 1 Abbott Rd Unit 180
- 126 Gerald Dr
- 24 Wapping Wood Rd
- 4 John Dr
- 239 Windsorville Rd
- 25 Hayes Dr
- 655 Talcottville Rd Unit 89
- 5 Jonathan Dr
- 52 Grand Blvd Unit 52
- 6 Mountainview Cir
- 56 Franklin St
- 89 Cliffwood Dr
- 60 Old Town Rd Unit 2
- 17 Burke Rd
- 33 New Marker Rd
- 30 Spinners Run
- 87 Range Hill Dr
- 475 Niederwerfer Rd
- 377 Niederwerfer Rd
- 80 Country Ln Unit 24
