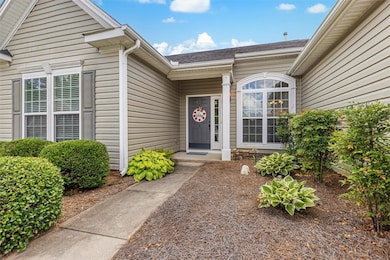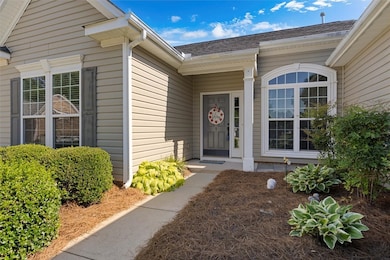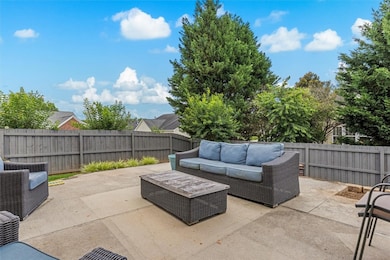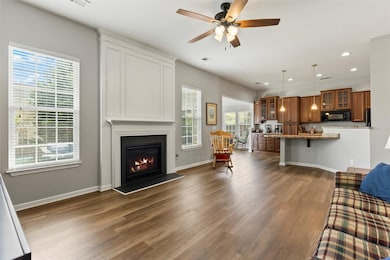
1 Bamburgh Brae Ct Simpsonville, SC 29681
Highlights
- Clubhouse
- Traditional Architecture
- Corner Lot
- Monarch Elementary Rated A
- Sun or Florida Room
- Community Pool
About This Home
As of August 2024POPULAR LOCATION! "LOCK & LEAVE" NEIGHBORHOOD! COMMUNITY POOL! PRIVATE CORNER LOT! LOVELY HOME! TOP-RANKING SCHOOLS! RARE-FIND at this PRICE! This "Five Forks" LOCATION is a very desirable location, with shopping, dining, medical, etc., all within 5 minutes. Also, within 8 minutes+-, one can take a straight drive to the I-385 and another 5 minutes+- into GREENVILLE DOWNTOWN for all its eateries of international cuisine and entertainment found there constantly. This I-385 north will lead into I-85 which leads to the GREENVILLE/SPARTANBURG INTERNATIONAL AIRPORT and another 15 minutes farther into Spartanburg for potential employment. South on I-85 is an easy drive to Easley, Anderson, Clemson and the lake areas. This easy access to the interstates makes this LOCATION very viable for employment and pleasure all over the Upstate! This QUALITY NEIGHBORHOOD is designed to be able to "lock & leave" your home since lawn care is provided for with the low $150/monthly HOA fee. Per seller, the neighborhood is super friendly, composed of people from "all over" and very active with pizza parties and other opportunities for community get-togethers. Don't worry about installing your own POOL, as the community pool is for everyone to enjoy, without all the maintenance of a private pool. This GREAT CORNER LOT not only affords you no neighbors on one side, and in addition, this lot is totally private in back. There is plenty of room on the extended patio to overlook the beautiful crepe myrtle trees and even a small space for a vegetable or additional flower garden!!! The home itself offers spacious rooms throughout, while having an immense open living area consisting of a living room area with gas-log fireplace open to the large breakfast bar, with ability for a breakfast room and/or a wonderful sunroom. The kitchen is superbly large with an abundance of tall cabinetry, double ovens, microwave and more. This whole area is ideal for cooking and entertaining. The "split-bedroom" plan is ideal. In addition, there is a separate formal dining area, which might also be used for an office. Additional features include: 9' ceilings, moldings (ceiling and picture moldings with chair rail), garage-door pad & more. Upgrades/updates by seller include new gas furnace (2022), luxury vinyl plank (all over home except for laundry & baths), new fan, lighting fixtures and some bathroom fixtures. Washer, dryer and refrigerator are negotiable. Hurry to be the lucky buyer at this LOW PRICE for this LOVELY NEIGHBORHOOD in this GREAT LOCATION! (If SF is important to buyer, buyer must verify.)
Last Agent to Sell the Property
Real Home International License #3915 Listed on: 08/02/2024
Home Details
Home Type
- Single Family
Est. Annual Taxes
- $1,466
Lot Details
- 7,405 Sq Ft Lot
- Fenced Yard
- Corner Lot
HOA Fees
- $13 Monthly HOA Fees
Parking
- 2 Car Attached Garage
- Driveway
Home Design
- Traditional Architecture
- Slab Foundation
- Vinyl Siding
Interior Spaces
- 1,842 Sq Ft Home
- 1-Story Property
- Smooth Ceilings
- Ceiling Fan
- Gas Log Fireplace
- Vinyl Clad Windows
- Tilt-In Windows
- Sun or Florida Room
- Ceramic Tile Flooring
- Pull Down Stairs to Attic
- Storm Doors
- Laundry Room
Kitchen
- Breakfast Room
- Dishwasher
Bedrooms and Bathrooms
- 3 Bedrooms
- Bathroom on Main Level
- 2 Full Bathrooms
Schools
- Monarch Elementary School
- Mauldin Middle School
- Mauldin High School
Utilities
- Cooling Available
- Forced Air Heating System
- Heating System Uses Natural Gas
- Underground Utilities
- Cable TV Available
Additional Features
- Patio
- Outside City Limits
Listing and Financial Details
- Assessor Parcel Number 0548.49-01-018.00
Community Details
Overview
- Association fees include ground maintenance, street lights
Amenities
- Clubhouse
Recreation
- Community Pool
Ownership History
Purchase Details
Home Financials for this Owner
Home Financials are based on the most recent Mortgage that was taken out on this home.Purchase Details
Home Financials for this Owner
Home Financials are based on the most recent Mortgage that was taken out on this home.Purchase Details
Home Financials for this Owner
Home Financials are based on the most recent Mortgage that was taken out on this home.Purchase Details
Similar Homes in Simpsonville, SC
Home Values in the Area
Average Home Value in this Area
Purchase History
| Date | Type | Sale Price | Title Company |
|---|---|---|---|
| Deed | $365,000 | None Listed On Document | |
| Deed | $297,500 | None Available | |
| Deed | $196,910 | -- | |
| Deed | $99,200 | -- |
Mortgage History
| Date | Status | Loan Amount | Loan Type |
|---|---|---|---|
| Previous Owner | $80,000 | New Conventional | |
| Previous Owner | $292,519 | Purchase Money Mortgage | |
| Previous Owner | $48,000 | Commercial | |
| Previous Owner | $59,000 | Commercial | |
| Previous Owner | $68,000 | New Conventional |
Property History
| Date | Event | Price | Change | Sq Ft Price |
|---|---|---|---|---|
| 08/27/2024 08/27/24 | Sold | $365,000 | -1.3% | $198 / Sq Ft |
| 08/02/2024 08/02/24 | For Sale | $369,900 | +24.3% | $201 / Sq Ft |
| 10/22/2021 10/22/21 | Sold | $297,500 | +6.3% | $165 / Sq Ft |
| 09/22/2021 09/22/21 | Pending | -- | -- | -- |
| 09/21/2021 09/21/21 | For Sale | $279,900 | -- | $156 / Sq Ft |
Tax History Compared to Growth
Tax History
| Year | Tax Paid | Tax Assessment Tax Assessment Total Assessment is a certain percentage of the fair market value that is determined by local assessors to be the total taxable value of land and additions on the property. | Land | Improvement |
|---|---|---|---|---|
| 2024 | $1,451 | $11,550 | $1,600 | $9,950 |
| 2023 | $1,451 | $11,550 | $1,600 | $9,950 |
| 2022 | $1,689 | $11,550 | $1,600 | $9,950 |
| 2021 | $1,186 | $8,190 | $1,600 | $6,590 |
| 2020 | $1,175 | $7,590 | $1,300 | $6,290 |
| 2019 | $1,156 | $7,590 | $1,300 | $6,290 |
| 2018 | $1,229 | $7,590 | $1,300 | $6,290 |
| 2017 | $1,229 | $7,590 | $1,300 | $6,290 |
| 2016 | $1,176 | $189,850 | $32,500 | $157,350 |
| 2015 | $1,176 | $189,850 | $32,500 | $157,350 |
| 2014 | $1,209 | $196,130 | $45,000 | $151,130 |
Agents Affiliated with this Home
-
Britt Brandt

Seller's Agent in 2024
Britt Brandt
Real Home International
(864) 787-3873
2 in this area
189 Total Sales
-
Lisa Alexander

Seller's Agent in 2021
Lisa Alexander
Del-Co Realty Group, Inc.
(864) 915-8547
18 in this area
128 Total Sales
-
M
Buyer's Agent in 2021
Michele Benz
XSell Upstate
Map
Source: Western Upstate Multiple Listing Service
MLS Number: 20277874
APN: 0548.49-01-018.00
- 2 Bamburgh Brae Ct
- 10 Bamburgh Brae Ct
- 5 Grimes Dr
- 2 Jillian Lee Ct
- 9 S Penobscot Ct
- 209 Karsten Creek Dr
- 606 Greening Dr
- 303 Adirondack Way
- 205 Karsten Creek Dr
- 607 Greening Dr
- 202 Chestnut Pond Ln
- 113 Grayhawk Way
- 116 Chestnut Pond Ln
- 317 Tanoak Ct
- 315 Tanoak Ct
- 309 Nebbiolo Ln
- 314 Stayman Ct
- 10 Rothesay St
- 76 Hemingway Ln
- 9 Raven Falls Ln






