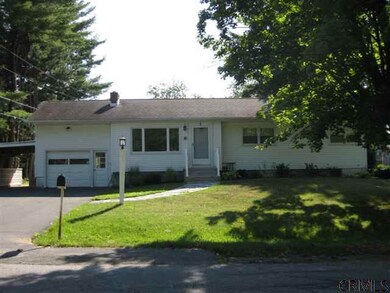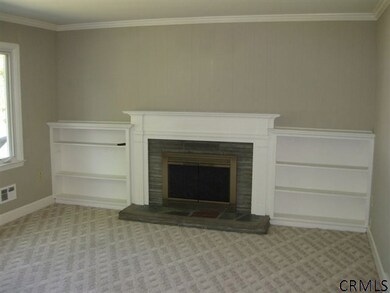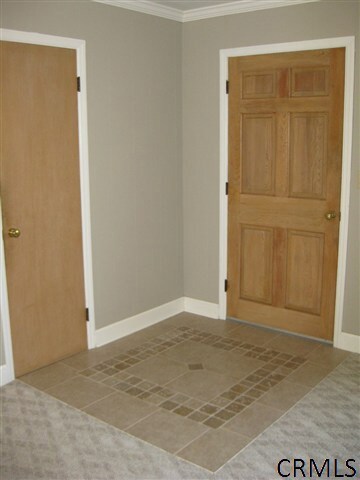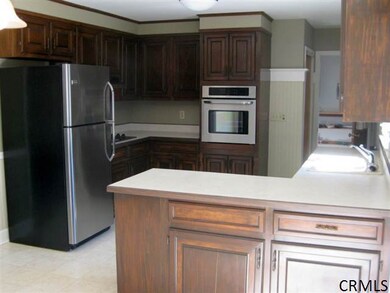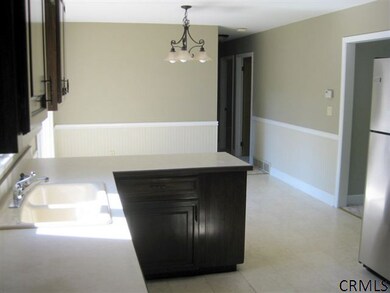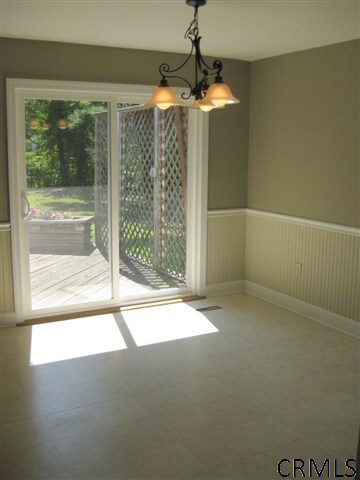
1 Bellaire Dr Schenectady, NY 12302
Stoodley Corners NeighborhoodHighlights
- Deck
- Ranch Style House
- 1 Car Attached Garage
- Burnt Hills Ballston Lake Senior High School Rated A-
- No HOA
- Eat-In Kitchen
About This Home
As of September 2024Pottery Barn appeal. Soothing, neutral color scheme. New stainless steel kitchen appliances 2012. Furnace, central air, siding, windows and roof all newer. Sliding Door to deck 2012. Septic pumped 2012. Ready to finish room over garage could be good sized fourth bedroom. Car port in addition to garage. You will love this home. It's been well maintained and is move-in ready! Excellent Condition
Last Agent to Sell the Property
Staged Nest Real Estate LLC License #30CA0949290 Listed on: 07/23/2012
Home Details
Home Type
- Single Family
Est. Annual Taxes
- $4,863
Year Built
- Built in 1959
Lot Details
- Lot Dimensions are 100 x 150
- Level Lot
Parking
- 1 Car Attached Garage
- Off-Street Parking
Home Design
- Ranch Style House
- Vinyl Siding
- Asphalt
Interior Spaces
- 1,144 Sq Ft Home
- Built-In Features
- Sliding Doors
- Living Room with Fireplace
- Ceramic Tile Flooring
- Home Security System
Kitchen
- Eat-In Kitchen
- Built-In Gas Oven
- Cooktop<<rangeHoodToken>>
- Dishwasher
Bedrooms and Bathrooms
- 3 Bedrooms
- 1 Full Bathroom
Basement
- Basement Fills Entire Space Under The House
- Sump Pump
- Laundry in Basement
Outdoor Features
- Deck
- Exterior Lighting
Utilities
- Forced Air Heating and Cooling System
- Heating System Uses Natural Gas
- Septic Tank
- High Speed Internet
- Cable TV Available
Community Details
- No Home Owners Association
Listing and Financial Details
- Legal Lot and Block 21 / 2
- Assessor Parcel Number 422289 15.7-2-21
Ownership History
Purchase Details
Home Financials for this Owner
Home Financials are based on the most recent Mortgage that was taken out on this home.Purchase Details
Home Financials for this Owner
Home Financials are based on the most recent Mortgage that was taken out on this home.Purchase Details
Home Financials for this Owner
Home Financials are based on the most recent Mortgage that was taken out on this home.Similar Homes in Schenectady, NY
Home Values in the Area
Average Home Value in this Area
Purchase History
| Date | Type | Sale Price | Title Company |
|---|---|---|---|
| Warranty Deed | $320,000 | None Listed On Document | |
| Deed | $233,000 | Westcor Land Title Ins Co | |
| Deed | $233,000 | Westcor Land Title | |
| Warranty Deed | $175,500 | None Available |
Mortgage History
| Date | Status | Loan Amount | Loan Type |
|---|---|---|---|
| Open | $304,000 | New Conventional | |
| Previous Owner | $241,388 | VA | |
| Previous Owner | $29,400 | Credit Line Revolving | |
| Previous Owner | $169,847 | New Conventional |
Property History
| Date | Event | Price | Change | Sq Ft Price |
|---|---|---|---|---|
| 09/23/2024 09/23/24 | Sold | $320,000 | +0.3% | $237 / Sq Ft |
| 07/25/2024 07/25/24 | Pending | -- | -- | -- |
| 07/08/2024 07/08/24 | For Sale | $319,000 | +36.9% | $237 / Sq Ft |
| 01/06/2021 01/06/21 | Sold | $233,000 | -2.5% | $187 / Sq Ft |
| 10/16/2020 10/16/20 | Pending | -- | -- | -- |
| 10/09/2020 10/09/20 | For Sale | $239,000 | +36.5% | $192 / Sq Ft |
| 03/28/2013 03/28/13 | Sold | $175,100 | -5.6% | $153 / Sq Ft |
| 01/30/2013 01/30/13 | Pending | -- | -- | -- |
| 07/23/2012 07/23/12 | For Sale | $185,500 | -- | $162 / Sq Ft |
Tax History Compared to Growth
Tax History
| Year | Tax Paid | Tax Assessment Tax Assessment Total Assessment is a certain percentage of the fair market value that is determined by local assessors to be the total taxable value of land and additions on the property. | Land | Improvement |
|---|---|---|---|---|
| 2024 | $1,696 | $163,200 | $31,100 | $132,100 |
| 2023 | $1,696 | $163,200 | $31,100 | $132,100 |
| 2022 | $5,545 | $163,200 | $31,100 | $132,100 |
| 2021 | $5,412 | $163,200 | $31,100 | $132,100 |
| 2020 | $5,575 | $163,200 | $31,100 | $132,100 |
| 2019 | $2,201 | $163,200 | $31,100 | $132,100 |
| 2018 | $2,201 | $163,200 | $31,100 | $132,100 |
| 2017 | $5,070 | $158,700 | $31,100 | $127,600 |
| 2016 | $2,103 | $158,700 | $31,100 | $127,600 |
| 2015 | -- | $158,700 | $31,100 | $127,600 |
| 2014 | -- | $158,700 | $31,100 | $127,600 |
Agents Affiliated with this Home
-
Stefany Falkowitz
S
Seller's Agent in 2024
Stefany Falkowitz
Miranda Real Estate Group, Inc
(518) 879-7135
3 in this area
15 Total Sales
-
Jennifer Whipple

Seller's Agent in 2021
Jennifer Whipple
Miranda Real Estate Group Inc
(518) 356-1701
14 in this area
203 Total Sales
-
Renee Farley

Buyer's Agent in 2021
Renee Farley
Renee Farley Real Estate Group, Inc.
(518) 577-8863
2 in this area
87 Total Sales
-
Frances Callahan

Seller's Agent in 2013
Frances Callahan
Staged Nest Real Estate LLC
(518) 265-9295
7 in this area
241 Total Sales
-
Jacqueline Fontaine
J
Buyer's Agent in 2013
Jacqueline Fontaine
Miranda Real Estate Group Inc
(518) 339-0163
1 in this area
50 Total Sales
Map
Source: Global MLS
MLS Number: 201218235
APN: 015-007-0002-021-000-0000

