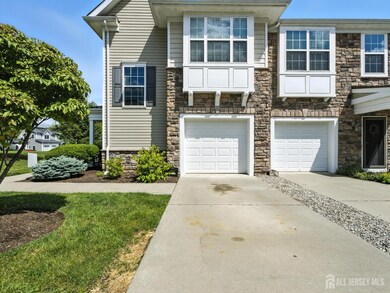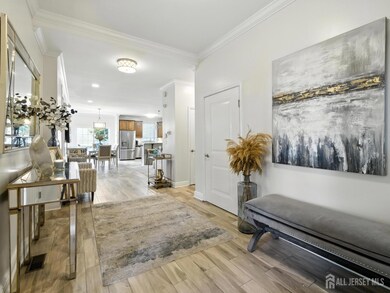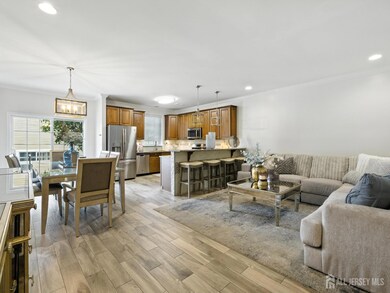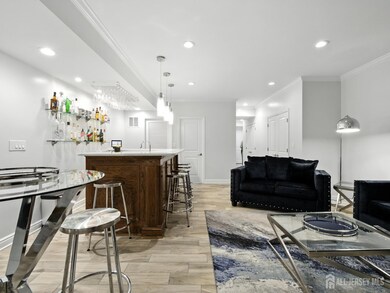Love the feel of a house but not the upkeep? This sunlit, beautifully maintained townhome in Verona's desirable Huntington Park offers the perfect blend of space, style, and low-maintenance living. Built in 2014, it features an open-concept layout with soaring ceilings, rich hardwood floors, and recessed lighting throughout. The gourmet kitchen boasts granite countertops and flows seamlessly into the dining and living areas, opening to a private patio ideal for relaxing or entertaining. Upstairs offers two spacious bedrooms, including a primary suite with a spa-like bath featuring a double vanity and oversized glass-enclosed shower. A versatile loft space makes a perfect home office or lounge, while second-floor laundry adds everyday convenience. The fully finished basement features high ceilings, a custom-built bar, full bath, and flexible space for a gym, media room, or guest suite. Additional perks include an attached garage and proximity to shops, dining, NYC trains, and the 70-acre Hilltop Reservation. Enjoy the luxury of a house with the ease of townhome living no mowing, no landscaping, just pure comfort and style. Welcome home!







