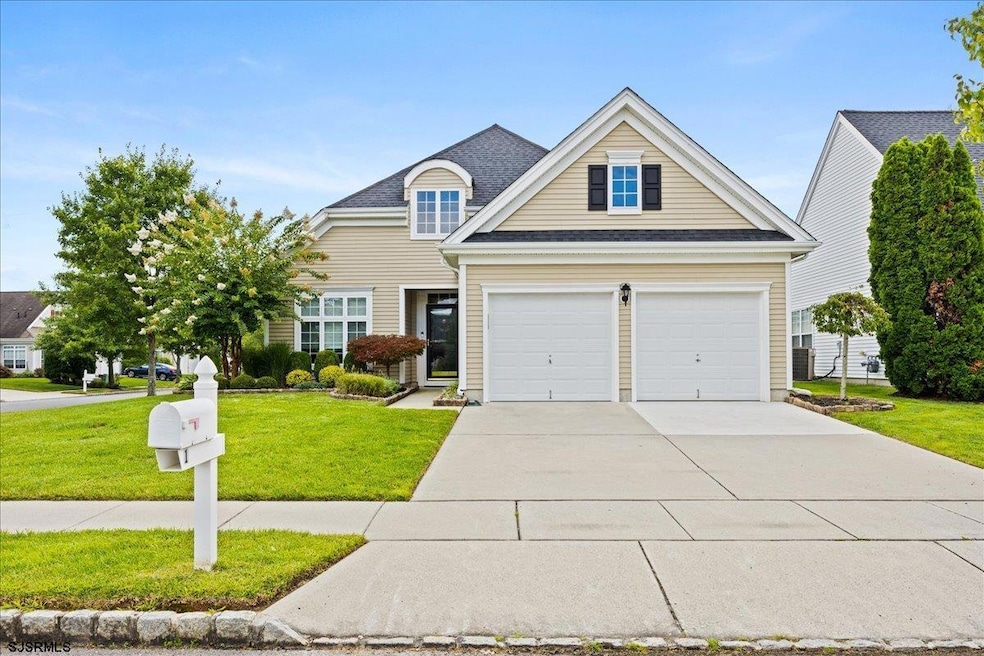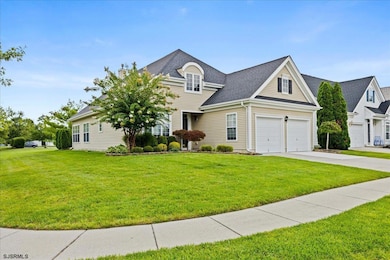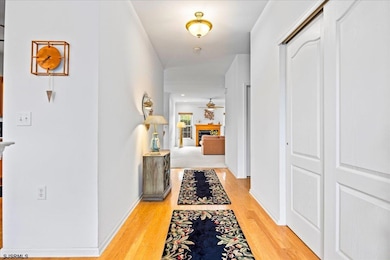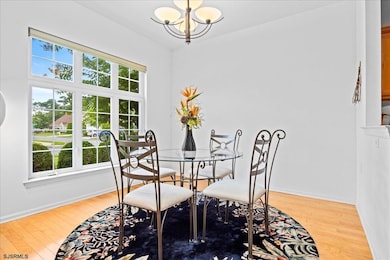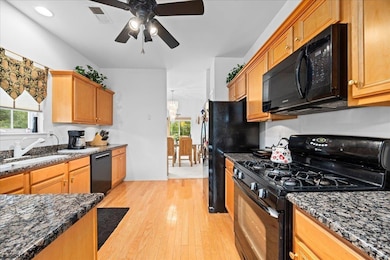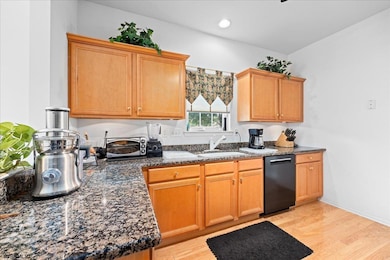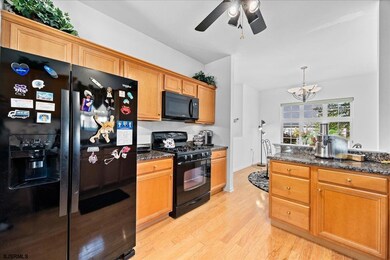1 Butler Rd Egg Harbor Township, NJ 08234
Estimated payment $2,850/month
Highlights
- New Construction
- Ranch Style House
- Corner Lot
- Egg Harbor Township High School Rated A
- Wood Flooring
- Den
About This Home
JOIN OUR OPEN HOUSE SATURDAY NOVEMBER 8TH 12PM-2PM!! Welcome to this exquisite 2-bedroom, 2-bathroom Brookhaven model home in the highly sought-after 55+ community of Village Grand at Little Mill. Ideally situated on a corner lot, this residence is bright, airy, and filled with natural sunlight, creating a warm and inviting ambiance throughout. The heart of the home is the spacious kitchen, featuring 42” cabinets, granite countertops, and a charming breakfast nook. Adjacent to the kitchen, the sunroom offers a serene retreat for relaxation or entertaining. The living room is highlighted by a cozy fireplace, perfect for gatherings or quiet evenings at home, while the welcoming foyer sets a sophisticated tone as you enter. The primary suite is generously proportioned and includes a luxurious en suite with a soaking tub, walk-in shower, and double vanity sinks. The well-appointed guest bedroom ensures comfort and privacy for visitors. Additional features include a convenient laundry room and an attached 2-car garage. Village Grand at Little Mill offers an exceptional lifestyle with an array of amenities, including a clubhouse, large seasonal outdoor pool, year-round indoor pool and hot tub, tennis and pickleball courts, fitness center, dart room, library, exercise classes, and a vibrant calendar of social events. Enjoy an independent lifestyle without the hassle of landscaping or snow removal, giving you more time to relax, socialize, and embrace the community. Conveniently located near dining, shopping, beautiful beaches, Parkway and Expressway access, and the lively nightlife of Atlantic City, this home perfectly blends comfort, elegance, and an active 55+ community lifestyle. Sale excludes diningroom chandalier and sunroom ceiling fan.
Home Details
Home Type
- Single Family
Est. Annual Taxes
- $6,373
Lot Details
- Lot Dimensions are 60x120
- Corner Lot
- Sprinkler System
Home Design
- New Construction
- Ranch Style House
- Vinyl Siding
Interior Spaces
- Fireplace
- Dining Room
- Den
- Storage
- Crawl Space
Kitchen
- Breakfast Area or Nook
- Eat-In Kitchen
- Microwave
- Dishwasher
- Disposal
Flooring
- Wood
- Carpet
Bedrooms and Bathrooms
- 2 Bedrooms
- Bathroom on Main Level
- 2 Full Bathrooms
- Soaking Tub
Laundry
- Laundry Room
- Dryer
- Washer
Home Security
- Carbon Monoxide Detectors
- Fire and Smoke Detector
Parking
- 2 Car Garage
- Automatic Garage Door Opener
Outdoor Features
- Patio
Utilities
- Forced Air Heating System
- Heating System Uses Natural Gas
- Gas Water Heater
Community Details
- Village Grande At Little Mill Subdivision
Listing and Financial Details
- Tax Lot 1
Map
Home Values in the Area
Average Home Value in this Area
Tax History
| Year | Tax Paid | Tax Assessment Tax Assessment Total Assessment is a certain percentage of the fair market value that is determined by local assessors to be the total taxable value of land and additions on the property. | Land | Improvement |
|---|---|---|---|---|
| 2025 | $6,373 | $190,000 | $49,000 | $141,000 |
| 2024 | $6,373 | $190,000 | $49,000 | $141,000 |
| 2023 | $6,337 | $190,000 | $49,000 | $141,000 |
| 2022 | $6,337 | $190,000 | $49,000 | $141,000 |
| 2021 | $6,388 | $190,000 | $49,000 | $141,000 |
| 2020 | $6,272 | $190,000 | $49,000 | $141,000 |
| 2019 | $6,101 | $190,000 | $49,000 | $141,000 |
| 2018 | $5,970 | $190,000 | $49,000 | $141,000 |
| 2017 | $5,949 | $190,000 | $49,000 | $141,000 |
| 2016 | $5,981 | $198,900 | $49,000 | $149,900 |
| 2015 | $5,893 | $198,900 | $49,000 | $149,900 |
| 2014 | $5,776 | $198,900 | $49,000 | $149,900 |
Property History
| Date | Event | Price | List to Sale | Price per Sq Ft |
|---|---|---|---|---|
| 11/10/2025 11/10/25 | For Sale | $429,900 | -2.3% | -- |
| 09/26/2025 09/26/25 | Price Changed | $439,900 | -2.2% | -- |
| 09/03/2025 09/03/25 | For Sale | $449,900 | -- | -- |
Purchase History
| Date | Type | Sale Price | Title Company |
|---|---|---|---|
| Deed | $202,090 | Grande Title Agency Llc | |
| Deed | $221,240 | First American Title Ins Co |
Mortgage History
| Date | Status | Loan Amount | Loan Type |
|---|---|---|---|
| Open | $150,000 | Purchase Money Mortgage |
Source: South Jersey Shore Regional MLS
MLS Number: 599969
APN: 08-05422-0000-00001
- 323 Mcclellan Rd
- 229 Lander Rd
- 26 Burnside Dr
- 318 Mcclellan Rd
- 117 Carmel Dr
- 61 Burnside Dr
- 517 Superior Rd
- 310 Superior Rd
- 3 Winterberry Rd
- 1010 Saint Clair Blvd
- 313 Pond Rd
- 21 Sugarberry Rd
- 419 Superior Rd
- 30B Macintosh Ct Unit 30-B
- 14 Courtland Ct Unit 14 Courtland Court
- 7 Central Ave
- 422 Delaware Ave
- 5015 Spruce Ave
- 617 Zion Rd
- 2 Lake Dr
- 2 Misty Lake Ct
- 100 La Mesa Ct
- 7030 Fernwood Ave
- 281 Heather Croft
- 372 Heather Croft Unit 372
- 326 Heather Croft
- 309 Clark Place
- 204 Barr Ave
- 10 Harrison Dr
- 66B Oxford Village
- 239 Roosevelt Ave
- 27 Elm Ave Unit 1
- 2909 Fire Rd
- 1414 Shore Rd
- 202 Jefferson Ave
- 314 Sussex Rd
- 122 Seaside Ave
- 134 W Ridgewood Ave
- 6052 English Creek Ave
- 1108 Dolphin Ave Unit 1108
