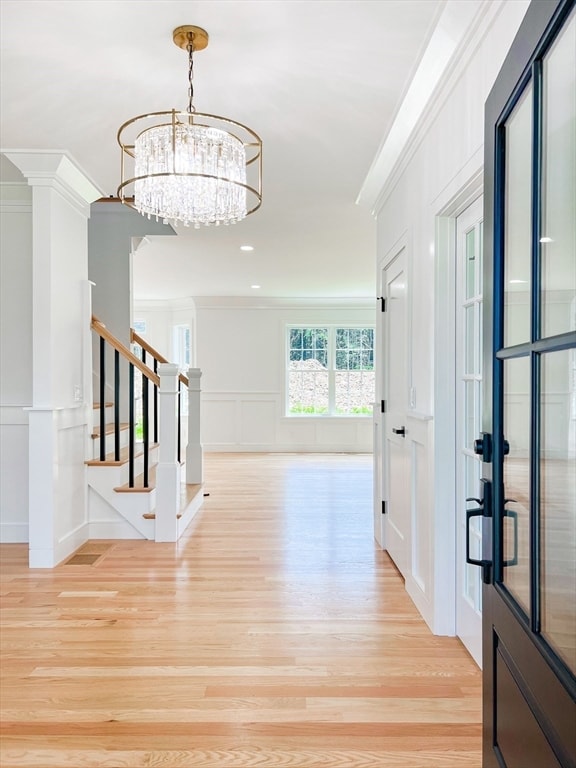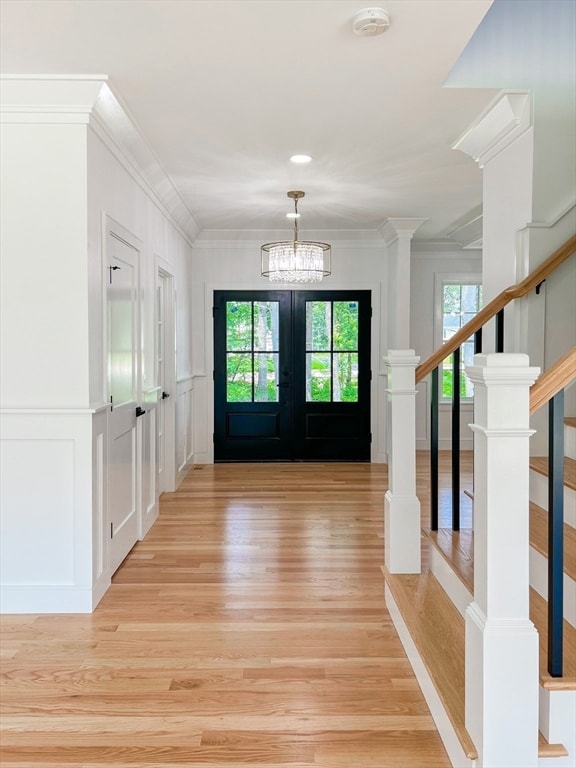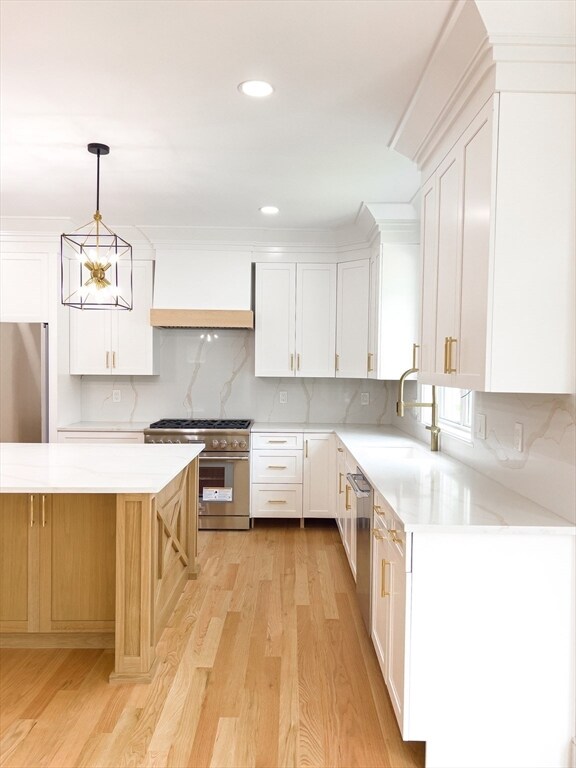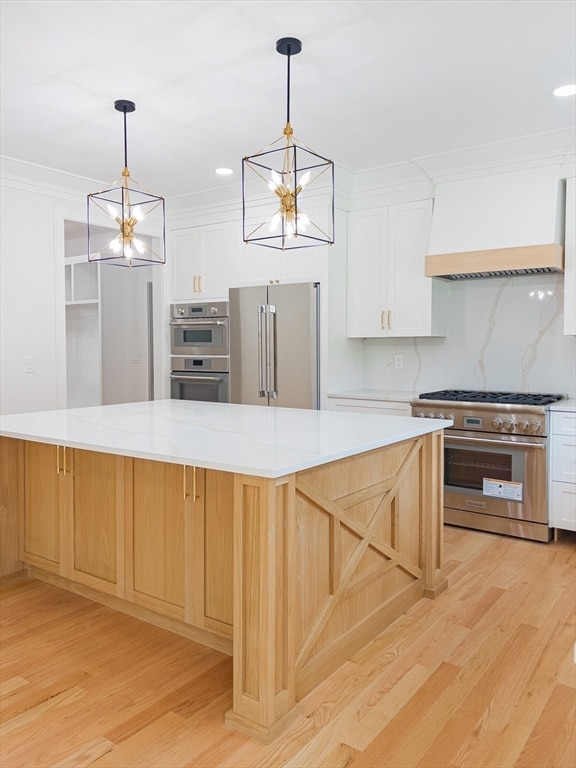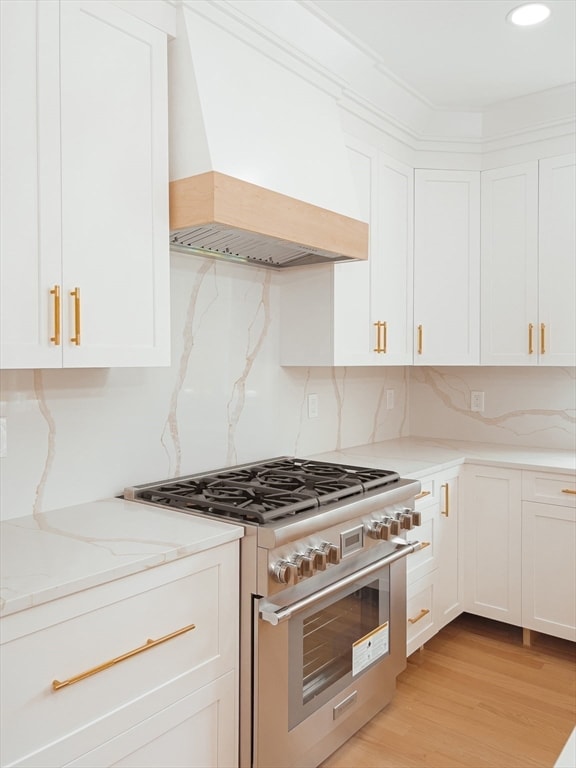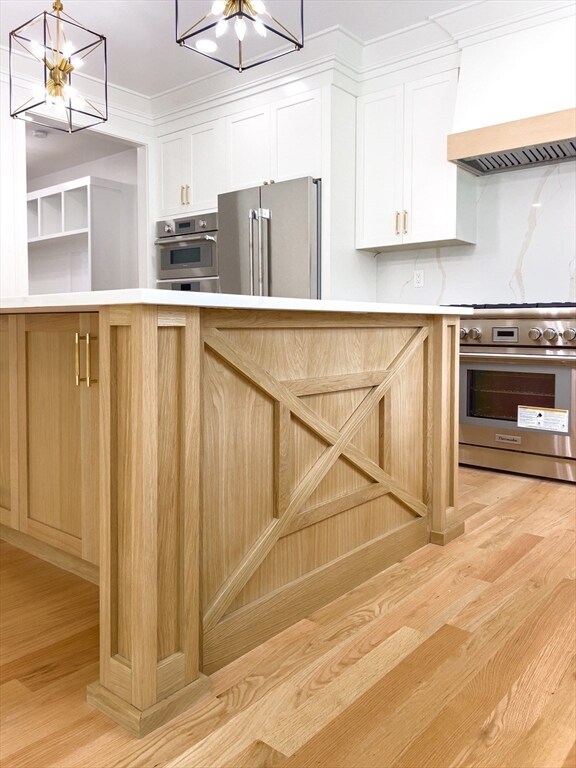
1 Century Mill Rd Bolton, MA 01740
Estimated payment $9,306/month
Highlights
- Golf Course Community
- Medical Services
- Colonial Architecture
- Florence Sawyer School Rated A-
- Open Floorplan
- Deck
About This Home
Welcome to Bolton Hill Estates, a New Construction, Exquisite Community nestled in the charming town of Bolton and minutes to the vibrant downtown of Hudson. Experience the perfect blend of modern luxury and timeless elegance in these uniquely designed custom homes, each embodying the beauty of a modern-day farmhouse aesthetic. This residence is thoughtfully constructed with expansive living areas and an intelligently designed interior. Relish in the spaciousness offered by 4 generous bedrooms and 3.5 bathrooms across 3,480 square feet, accompanied by a three-car garage and a large private lot for outdoor leisure and tranquil retreat. Experience luxe finishes that enhance your lifestyle—from beautiful white shaker walnut cabinets and sleek Quartz countertops to a state-of-the-art gourmet kitchen and spa-like bathrooms created for relaxation. Enjoy the warmth and sophistication of hardwood flooring that flows throughout every room.
Home Details
Home Type
- Single Family
Year Built
- Built in 2025
Lot Details
- 1.89 Acre Lot
- Near Conservation Area
- Cul-De-Sac
- Corner Lot
- Wooded Lot
Parking
- 3 Car Attached Garage
- Driveway
- Open Parking
Home Design
- Colonial Architecture
- Frame Construction
- Shingle Roof
- Concrete Perimeter Foundation
Interior Spaces
- 3,480 Sq Ft Home
- Open Floorplan
- Recessed Lighting
- Decorative Lighting
- Insulated Windows
- Sliding Doors
- Mud Room
- Family Room with Fireplace
- Dining Area
- Unfinished Basement
- Basement Fills Entire Space Under The House
Kitchen
- Oven
- Range
- Freezer
- Dishwasher
- Kitchen Island
- Solid Surface Countertops
Flooring
- Wood
- Ceramic Tile
Bedrooms and Bathrooms
- 4 Bedrooms
- Primary bedroom located on second floor
- Linen Closet
- Walk-In Closet
- Double Vanity
- Bathtub with Shower
- Separate Shower
Laundry
- Laundry on upper level
- Dryer
- Washer
Outdoor Features
- Deck
- Porch
Location
- Property is near schools
Schools
- Nashoba Middle School
- Nashoba High School
Utilities
- Forced Air Heating and Cooling System
- 2 Cooling Zones
- 2 Heating Zones
- Heating System Uses Propane
- Private Water Source
- Water Heater
- Private Sewer
Listing and Financial Details
- Home warranty included in the sale of the property
Community Details
Overview
- No Home Owners Association
- Bolton Hill Estates Subdivision
Amenities
- Medical Services
- Shops
Recreation
- Golf Course Community
- Jogging Path
- Bike Trail
Map
Home Values in the Area
Average Home Value in this Area
Tax History
| Year | Tax Paid | Tax Assessment Tax Assessment Total Assessment is a certain percentage of the fair market value that is determined by local assessors to be the total taxable value of land and additions on the property. | Land | Improvement |
|---|---|---|---|---|
| 2025 | $2,081 | $125,200 | $67,800 | $57,400 |
| 2024 | $1,854 | $114,000 | $64,600 | $49,400 |
| 2023 | $1,939 | $110,800 | $63,000 | $47,800 |
| 2022 | $2,033 | $102,300 | $56,600 | $45,700 |
| 2021 | $2,134 | $102,300 | $56,600 | $45,700 |
| 2020 | $2,165 | $106,200 | $64,500 | $41,700 |
| 2019 | $2,155 | $105,300 | $64,500 | $40,800 |
| 2018 | $2,140 | $103,600 | $62,800 | $40,800 |
| 2017 | $2,158 | $101,800 | $61,000 | $40,800 |
| 2016 | $2,020 | $96,600 | $55,800 | $40,800 |
| 2015 | $2,062 | $98,300 | $57,500 | $40,800 |
| 2014 | $2,122 | $100,100 | $59,300 | $40,800 |
Property History
| Date | Event | Price | Change | Sq Ft Price |
|---|---|---|---|---|
| 06/01/2025 06/01/25 | For Sale | $1,649,000 | -- | $474 / Sq Ft |
Purchase History
| Date | Type | Sale Price | Title Company |
|---|---|---|---|
| Deed | $74,000 | -- |
Mortgage History
| Date | Status | Loan Amount | Loan Type |
|---|---|---|---|
| Open | $25,300 | Purchase Money Mortgage |
Similar Homes in the area
Source: MLS Property Information Network (MLS PIN)
MLS Number: 73383459
APN: BOLT-000003D-000000-000023
- 307 Central St
- 100 Tower St
- 15 High St Unit 2
- 35 Park St Unit 1
- 46 Winter St Unit 1R
- 12 Deer Path
- 41 Wilkins St Unit 1
- 1000 Matrix Way
- 21 Austen Way
- 21 Eldridge Rd
- 21 Russo Dr
- 8 W Acton Rd
- 290 Berlin St
- 12 Tyler Rd
- 22 Johnston Way
- 29 Pearl St
- 19 Royal Crest Dr
- 237 Water St Unit 1L
- 39 Briarwood Ln
- 330 Church St Unit 3

