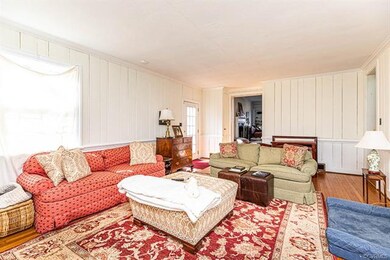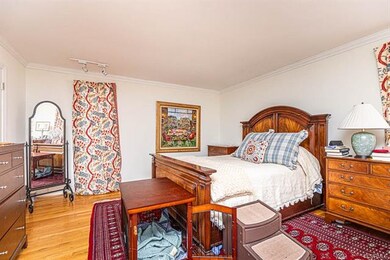
1 Clarke Rd Richmond, VA 23226
Mary Munford NeighborhoodHighlights
- Colonial Architecture
- Wood Flooring
- 2 Fireplaces
- Mary Munford Elementary School Rated A-
- Main Floor Bedroom
- Forced Air Heating and Cooling System
About This Home
As of June 2022Bring your interior designer and architect. This wonderful brick Colonial is waiting for you. First floor ensuite with a cedar lined walk in closet with jetted tub and standing shower. Large formal rooms, family room lined with hardwood paneling. The focal point of the room is a all brick wood burning fireplace., built in bookcases. You can surely bring this gem back to it's glory days.
Last Agent to Sell the Property
ERA Woody Hogg & Assoc License #0225176541 Listed on: 02/09/2021

Home Details
Home Type
- Single Family
Est. Annual Taxes
- $8,592
Year Built
- Built in 1938
Lot Details
- 0.32 Acre Lot
- Back Yard Fenced
- Zoning described as R-3
Parking
- On-Street Parking
Home Design
- Colonial Architecture
- Brick Exterior Construction
- Slate Roof
- Tar and Gravel Roof
Interior Spaces
- 3,026 Sq Ft Home
- 2-Story Property
- 2 Fireplaces
- Wood Burning Fireplace
- Fireplace Features Masonry
- Gas Fireplace
- Partial Basement
Flooring
- Wood
- Carpet
- Ceramic Tile
Bedrooms and Bathrooms
- 3 Bedrooms
- Main Floor Bedroom
Schools
- Munford Elementary School
- Albert Hill Middle School
- Thomas Jefferson High School
Utilities
- Forced Air Heating and Cooling System
- Radiator
- Heating System Uses Natural Gas
- Gas Water Heater
Community Details
- Elderslie Place Subdivision
Listing and Financial Details
- Tax Lot 40
- Assessor Parcel Number W019-0318-007
Ownership History
Purchase Details
Home Financials for this Owner
Home Financials are based on the most recent Mortgage that was taken out on this home.Purchase Details
Home Financials for this Owner
Home Financials are based on the most recent Mortgage that was taken out on this home.Purchase Details
Home Financials for this Owner
Home Financials are based on the most recent Mortgage that was taken out on this home.Purchase Details
Home Financials for this Owner
Home Financials are based on the most recent Mortgage that was taken out on this home.Similar Homes in Richmond, VA
Home Values in the Area
Average Home Value in this Area
Purchase History
| Date | Type | Sale Price | Title Company |
|---|---|---|---|
| Bargain Sale Deed | $1,075,000 | Fidelity National Title | |
| Warranty Deed | $655,000 | Fidelity National Title | |
| Warranty Deed | $680,000 | -- | |
| Warranty Deed | -- | -- |
Mortgage History
| Date | Status | Loan Amount | Loan Type |
|---|---|---|---|
| Previous Owner | $622,250 | New Conventional | |
| Previous Owner | $100,000 | Credit Line Revolving | |
| Previous Owner | $68,000 | Credit Line Revolving | |
| Previous Owner | $544,000 | New Conventional | |
| Previous Owner | $435,000 | New Conventional |
Property History
| Date | Event | Price | Change | Sq Ft Price |
|---|---|---|---|---|
| 06/02/2022 06/02/22 | Sold | $1,075,000 | +36.2% | $351 / Sq Ft |
| 05/03/2022 05/03/22 | Pending | -- | -- | -- |
| 04/27/2022 04/27/22 | For Sale | $789,000 | +20.5% | $258 / Sq Ft |
| 04/01/2021 04/01/21 | Sold | $655,000 | -6.4% | $216 / Sq Ft |
| 03/06/2021 03/06/21 | Pending | -- | -- | -- |
| 03/04/2021 03/04/21 | Price Changed | $699,999 | -6.7% | $231 / Sq Ft |
| 02/19/2021 02/19/21 | Price Changed | $749,999 | -6.3% | $248 / Sq Ft |
| 02/09/2021 02/09/21 | For Sale | $800,000 | -- | $264 / Sq Ft |
Tax History Compared to Growth
Tax History
| Year | Tax Paid | Tax Assessment Tax Assessment Total Assessment is a certain percentage of the fair market value that is determined by local assessors to be the total taxable value of land and additions on the property. | Land | Improvement |
|---|---|---|---|---|
| 2025 | $16,056 | $1,338,000 | $259,000 | $1,079,000 |
| 2024 | $11,220 | $935,000 | $235,000 | $700,000 |
| 2023 | $10,392 | $866,000 | $235,000 | $631,000 |
| 2022 | $9,456 | $788,000 | $204,000 | $584,000 |
| 2021 | $8,592 | $743,000 | $204,000 | $539,000 |
| 2020 | $8,592 | $716,000 | $185,000 | $531,000 |
| 2019 | $8,340 | $695,000 | $185,000 | $510,000 |
| 2018 | $7,920 | $660,000 | $185,000 | $475,000 |
| 2017 | $7,680 | $640,000 | $185,000 | $455,000 |
| 2016 | $7,680 | $640,000 | $185,000 | $455,000 |
| 2015 | $7,596 | $633,000 | $180,000 | $453,000 |
| 2014 | $7,596 | $633,000 | $180,000 | $453,000 |
Agents Affiliated with this Home
-
Kate Wall
K
Seller's Agent in 2022
Kate Wall
The Steele Group
(804) 363-1471
4 in this area
30 Total Sales
-
Sally Hawthorne

Buyer's Agent in 2022
Sally Hawthorne
Shaheen Ruth Martin & Fonville
(804) 357-2109
5 in this area
165 Total Sales
-
Ryan Hudson

Seller's Agent in 2021
Ryan Hudson
ERA Woody Hogg & Assoc
(804) 307-2882
1 in this area
130 Total Sales
Map
Source: Central Virginia Regional MLS
MLS Number: 2103785
APN: W019-0318-007
- 50 E Lock Ln
- 4508 1/2 Grove Ave
- 4506 1/2 Grove Ave
- 4508 Grove Ave
- 4506 Grove Ave
- 4511 Colonial Place Alley
- 4509 Colonial Place Alley
- 4815 Leonard Pkwy
- 4507 Colonial Place Alley
- 205 Tuckahoe Blvd
- 4 Paxton Rd
- 322 Charmian Rd
- 4613 Patterson Ave
- 4901 Park Ave
- 4411 Leonard Pkwy
- 4106 Cambridge Rd
- 4310 Kensington Ave
- 109 Libbie Ave
- 4512 Bromley Ln
- 4515 Wythe Ave






