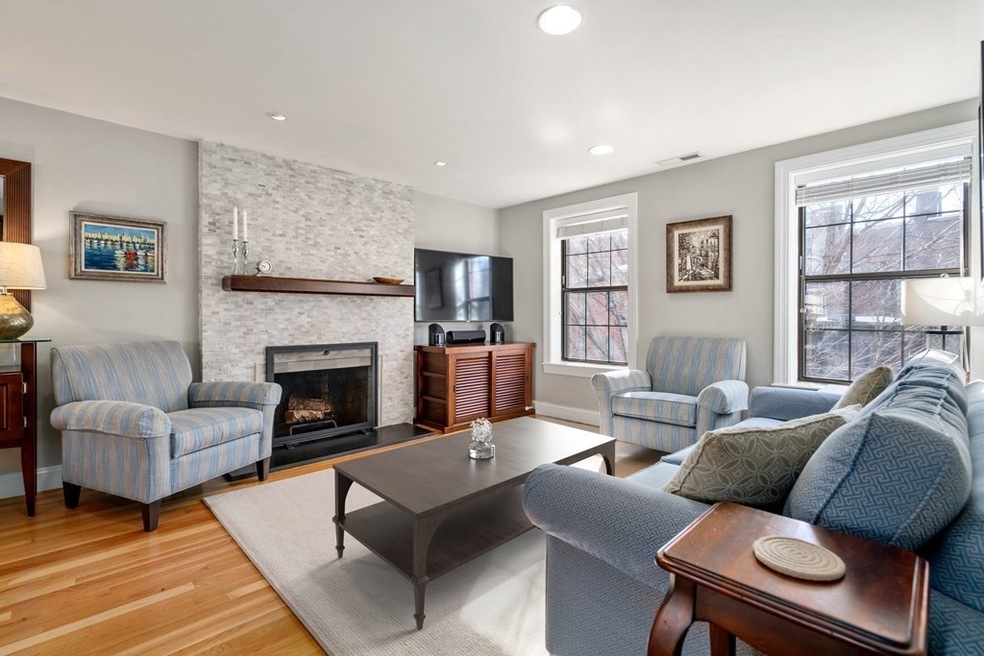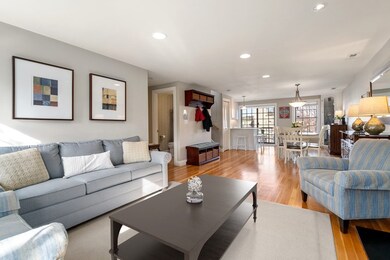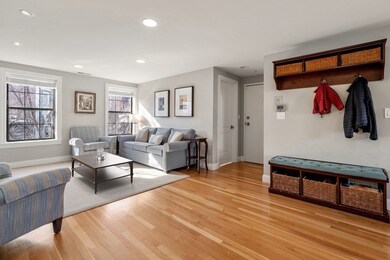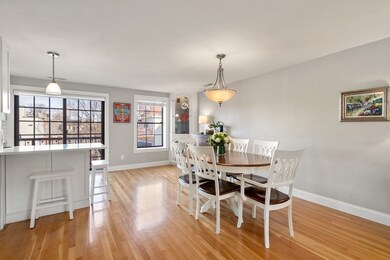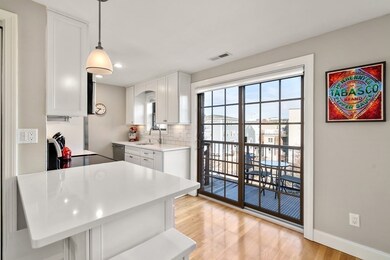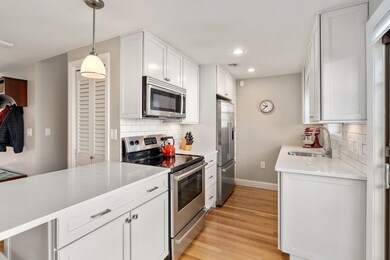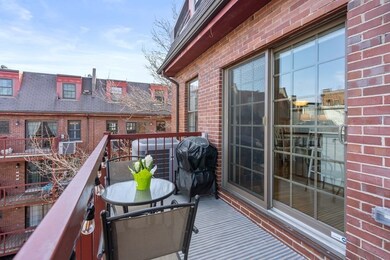
1 Devens St Unit 4 Charlestown, MA 02129
Thompson Square-Bunker Hill NeighborhoodHighlights
- Marina
- Property is near public transit
- 2 Fireplaces
- No Units Above
- Wood Flooring
- 2-minute walk to Peter Looney Park
About This Home
As of May 2023Located on a gas-lit street in the heart of Charlestown, this stunning 2+BR/2.5BA penthouse duplex features 1,424sf of beautifully finished living space and one-car parking! The light-filled living room features a wood-burning fireplace with a stunning light stone surround. The living space flows into a spacious dining area with a large slider to the deck, which allows for an easy-flowing entertaining space. The classic white kitchen with peninsula seating offers Bosch and Fisher-Paykel stainless appliances and quartz counters with plenty of cabinetry. A half bath and office/3rd bedroom w/Murphy bed complete the main level. The top level features the main bedroom with two doublewide closets, a wood-burning fireplace, and an en-suite bath with marble tile, double vanity, and W/D. The second bedroom offers a spacious attached full bath with glass enclosed shower. Additional amenities include hardwood floors throughout, central air, and private basement storage.
Property Details
Home Type
- Condominium
Est. Annual Taxes
- $8,697
Year Built
- Built in 1983
Lot Details
- No Units Above
HOA Fees
- $461 Monthly HOA Fees
Home Design
- Brick Exterior Construction
- Shingle Roof
Interior Spaces
- 1,424 Sq Ft Home
- 2-Story Property
- 2 Fireplaces
- Wood Flooring
- Home Security System
Kitchen
- <<builtInRangeToken>>
- <<microwave>>
- Freezer
- Dishwasher
- Disposal
Bedrooms and Bathrooms
- 2 Bedrooms
Laundry
- Laundry in unit
- Dryer
- Washer
Parking
- 1 Car Parking Space
- Off-Street Parking
- Assigned Parking
Location
- Property is near public transit
- Property is near schools
Utilities
- Humidity Control
- Forced Air Heating and Cooling System
- Electric Water Heater
Listing and Financial Details
- Assessor Parcel Number 1280449
Community Details
Overview
- Association fees include water, sewer, insurance, maintenance structure, road maintenance, ground maintenance, snow removal
- 23 Units
- Low-Rise Condominium
Amenities
- Shops
Recreation
- Marina
- Park
- Jogging Path
- Bike Trail
Pet Policy
- Call for details about the types of pets allowed
Ownership History
Purchase Details
Home Financials for this Owner
Home Financials are based on the most recent Mortgage that was taken out on this home.Purchase Details
Home Financials for this Owner
Home Financials are based on the most recent Mortgage that was taken out on this home.Purchase Details
Home Financials for this Owner
Home Financials are based on the most recent Mortgage that was taken out on this home.Purchase Details
Home Financials for this Owner
Home Financials are based on the most recent Mortgage that was taken out on this home.Purchase Details
Home Financials for this Owner
Home Financials are based on the most recent Mortgage that was taken out on this home.Purchase Details
Home Financials for this Owner
Home Financials are based on the most recent Mortgage that was taken out on this home.Purchase Details
Purchase Details
Purchase Details
Similar Homes in the area
Home Values in the Area
Average Home Value in this Area
Purchase History
| Date | Type | Sale Price | Title Company |
|---|---|---|---|
| Condominium Deed | $1,220,000 | None Available | |
| Not Resolvable | $690,000 | -- | |
| Not Resolvable | $690,000 | -- | |
| Deed | -- | -- | |
| Deed | $480,000 | -- | |
| Deed | $399,000 | -- | |
| Deed | $157,000 | -- | |
| Deed | $235,000 | -- | |
| Deed | $124,750 | -- | |
| Deed | $190,000 | -- |
Mortgage History
| Date | Status | Loan Amount | Loan Type |
|---|---|---|---|
| Open | $976,000 | Purchase Money Mortgage | |
| Previous Owner | $390,000 | No Value Available | |
| Previous Owner | $417,000 | New Conventional | |
| Previous Owner | $388,000 | Purchase Money Mortgage | |
| Previous Owner | $384,000 | Purchase Money Mortgage | |
| Previous Owner | $300,000 | Purchase Money Mortgage | |
| Previous Owner | $148,200 | Purchase Money Mortgage |
Property History
| Date | Event | Price | Change | Sq Ft Price |
|---|---|---|---|---|
| 05/19/2023 05/19/23 | Sold | $1,220,000 | +1.8% | $857 / Sq Ft |
| 03/27/2023 03/27/23 | Pending | -- | -- | -- |
| 03/22/2023 03/22/23 | For Sale | $1,199,000 | +73.8% | $842 / Sq Ft |
| 08/15/2013 08/15/13 | Sold | $690,000 | -1.4% | $485 / Sq Ft |
| 06/03/2013 06/03/13 | Pending | -- | -- | -- |
| 05/29/2013 05/29/13 | For Sale | $699,900 | -- | $492 / Sq Ft |
Tax History Compared to Growth
Tax History
| Year | Tax Paid | Tax Assessment Tax Assessment Total Assessment is a certain percentage of the fair market value that is determined by local assessors to be the total taxable value of land and additions on the property. | Land | Improvement |
|---|---|---|---|---|
| 2025 | $12,957 | $1,118,900 | $0 | $1,118,900 |
| 2024 | $12,883 | $1,181,900 | $0 | $1,181,900 |
| 2023 | $12,078 | $1,124,600 | $0 | $1,124,600 |
| 2022 | $11,763 | $1,081,200 | $0 | $1,081,200 |
| 2021 | $11,310 | $1,060,000 | $0 | $1,060,000 |
| 2020 | $9,827 | $930,600 | $0 | $930,600 |
| 2019 | $9,161 | $869,200 | $0 | $869,200 |
| 2018 | $8,676 | $827,900 | $0 | $827,900 |
| 2017 | $8,508 | $803,400 | $0 | $803,400 |
| 2016 | $8,416 | $765,100 | $0 | $765,100 |
| 2015 | $9,238 | $762,800 | $0 | $762,800 |
| 2014 | $8,544 | $679,200 | $0 | $679,200 |
Agents Affiliated with this Home
-
Tracy Shea

Seller's Agent in 2023
Tracy Shea
Coldwell Banker Realty - Boston
(617) 697-4570
65 in this area
125 Total Sales
-
Sophie Shea
S
Seller Co-Listing Agent in 2023
Sophie Shea
Coldwell Banker Realty - Boston
32 in this area
54 Total Sales
-
Jennifer Taves

Seller's Agent in 2013
Jennifer Taves
Coldwell Banker Realty - Boston
(617) 877-9520
18 in this area
64 Total Sales
-
A
Buyer's Agent in 2013
Allison Shannon
Berkshire Hathaway HomeServices Commonwealth Real Estate
Map
Source: MLS Property Information Network (MLS PIN)
MLS Number: 73090082
APN: CHAR-000000-000002-003778-000042
- 114 Main St Unit 1
- 92 Warren St Unit W1
- 52 Harvard St
- 74 Rutherford Ave Unit 3
- 1 Washington Place
- 47 Harvard St Unit PS 123
- 47 Harvard St Unit A311
- 24 Cordis St Unit 2-2
- 52 Rutherford Ave
- 90 Washington St Unit A
- 50-52 High St Unit 3
- 11 Harvard St Unit 2
- 37 Soley St
- 17 Henley St Unit B
- 30 Green St
- 25 Monument Square Unit 1
- 43 Chestnut St
- 33 Chestnut St Unit 5
- 6 Holden Row
- 8 Hancock St
