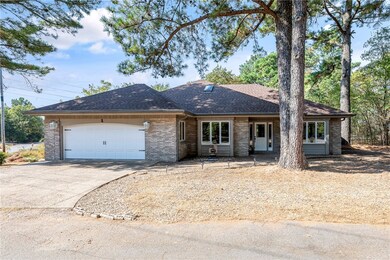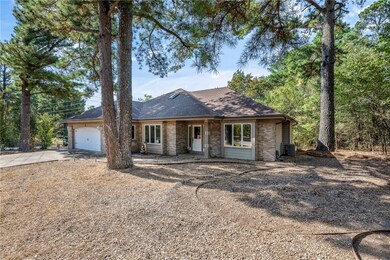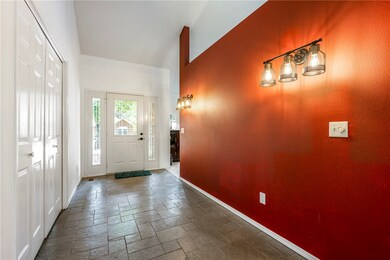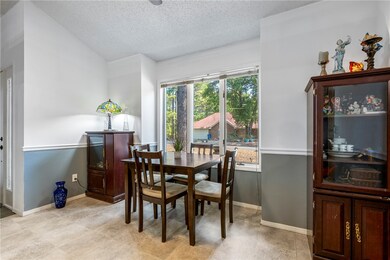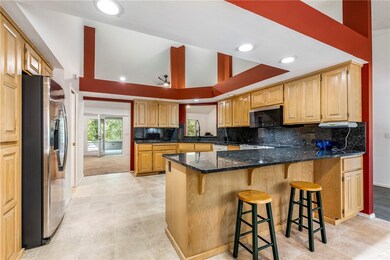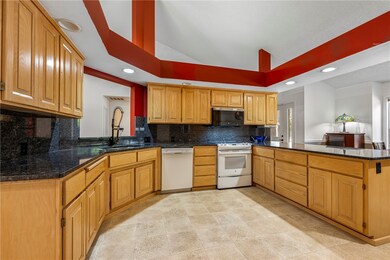
1 Drummore Ln Bella Vista, AR 72715
Highlights
- Cathedral Ceiling
- Attic
- Granite Countertops
- Gravette Middle School Rated A-
- Corner Lot
- Skylights
About This Home
As of May 2025Beautiful open/split floor plan home, located on a corner lot in the Highlands. This 3 bed/2 bath property features granite countertops throughout, with eat-in kitchen (yet potential space for formal dining). The bedroom directly off of the living room features unique double sliding pocket doors, which when open/recessed makes the main living area seem even larger and increases it's versatility. The primary suite has a walk-in closet, and opens directly to the heated/cooled sunroom (with new HVAC unit). Laundry has it's own sink, and storage closet space. As a bonus, the home features a heated/cooled walk-out basement area with numerous possibilities. The garage also has a door off of the back that makes for quick/easy access to the downstairs space. Relatively close in proximity to Jane Wal-Mart, the I-49 Bypass, and the numerous amenities Bella Vista has to offer.
Last Agent to Sell the Property
Worth Clark Realty Brokerage Phone: 501-413-9670 License #SA00090841 Listed on: 10/11/2024

Home Details
Home Type
- Single Family
Est. Annual Taxes
- $1,711
Year Built
- Built in 1991
Lot Details
- 0.29 Acre Lot
- Landscaped
- Corner Lot
Home Design
- Block Foundation
- Shingle Roof
- Architectural Shingle Roof
Interior Spaces
- 2,048 Sq Ft Home
- 1-Story Property
- Cathedral Ceiling
- Ceiling Fan
- Skylights
- Living Room with Fireplace
- Storage Room
- Washer and Dryer Hookup
- Fire and Smoke Detector
- Attic
Kitchen
- Eat-In Kitchen
- Electric Oven
- Electric Cooktop
- <<microwave>>
- Dishwasher
- Granite Countertops
Flooring
- Carpet
- Ceramic Tile
Bedrooms and Bathrooms
- 3 Bedrooms
- Split Bedroom Floorplan
- 2 Full Bathrooms
Basement
- Walk-Out Basement
- Crawl Space
Parking
- 2 Car Attached Garage
- Garage Door Opener
- Driveway
Outdoor Features
- Enclosed patio or porch
Utilities
- Central Heating and Cooling System
- Heat Pump System
- Propane
- Electric Water Heater
- Septic Tank
Listing and Financial Details
- Legal Lot and Block 1 / 7
Community Details
Overview
- Bella Vista Association
- Stronsay Sub Bvv Subdivision
Recreation
- Trails
Ownership History
Purchase Details
Home Financials for this Owner
Home Financials are based on the most recent Mortgage that was taken out on this home.Purchase Details
Home Financials for this Owner
Home Financials are based on the most recent Mortgage that was taken out on this home.Purchase Details
Home Financials for this Owner
Home Financials are based on the most recent Mortgage that was taken out on this home.Purchase Details
Home Financials for this Owner
Home Financials are based on the most recent Mortgage that was taken out on this home.Purchase Details
Purchase Details
Purchase Details
Similar Homes in Bella Vista, AR
Home Values in the Area
Average Home Value in this Area
Purchase History
| Date | Type | Sale Price | Title Company |
|---|---|---|---|
| Warranty Deed | $405,000 | Advantage Title & Escrow | |
| Warranty Deed | $295,000 | Advantage Title & Escrow | |
| Warranty Deed | $295,000 | Advantage Title & Escrow | |
| Interfamily Deed Transfer | -- | Mortgage Connect Lp | |
| Warranty Deed | $184,900 | Waco Title | |
| Warranty Deed | -- | -- | |
| Deed | -- | -- | |
| Deed | -- | -- | |
| Warranty Deed | $6,000 | -- | |
| Warranty Deed | -- | -- |
Mortgage History
| Date | Status | Loan Amount | Loan Type |
|---|---|---|---|
| Open | $384,750 | New Conventional | |
| Previous Owner | $195,000 | Construction | |
| Previous Owner | $235,000 | Credit Line Revolving | |
| Previous Owner | $152,625 | FHA | |
| Previous Owner | $124,743 | FHA | |
| Previous Owner | $89,000 | New Conventional |
Property History
| Date | Event | Price | Change | Sq Ft Price |
|---|---|---|---|---|
| 05/23/2025 05/23/25 | Sold | $405,000 | -0.9% | $198 / Sq Ft |
| 04/21/2025 04/21/25 | Pending | -- | -- | -- |
| 04/15/2025 04/15/25 | For Sale | $408,500 | +38.5% | $199 / Sq Ft |
| 11/15/2024 11/15/24 | Sold | $295,000 | -1.3% | $144 / Sq Ft |
| 10/16/2024 10/16/24 | Pending | -- | -- | -- |
| 10/11/2024 10/11/24 | For Sale | $299,000 | +61.7% | $146 / Sq Ft |
| 01/10/2020 01/10/20 | Sold | $184,900 | -7.1% | $93 / Sq Ft |
| 12/11/2019 12/11/19 | Pending | -- | -- | -- |
| 02/22/2019 02/22/19 | For Sale | $199,000 | -- | $100 / Sq Ft |
Tax History Compared to Growth
Tax History
| Year | Tax Paid | Tax Assessment Tax Assessment Total Assessment is a certain percentage of the fair market value that is determined by local assessors to be the total taxable value of land and additions on the property. | Land | Improvement |
|---|---|---|---|---|
| 2024 | $2,019 | $61,769 | $1,600 | $60,169 |
| 2023 | $2,019 | $40,950 | $800 | $40,150 |
| 2022 | $2,139 | $40,950 | $800 | $40,150 |
| 2021 | $2,133 | $40,950 | $800 | $40,150 |
| 2020 | $915 | $30,170 | $600 | $29,570 |
| 2019 | $915 | $30,170 | $600 | $29,570 |
| 2018 | $940 | $30,170 | $600 | $29,570 |
| 2017 | $866 | $30,170 | $600 | $29,570 |
| 2016 | $866 | $30,170 | $600 | $29,570 |
| 2015 | $1,191 | $29,000 | $1,000 | $28,000 |
| 2014 | $841 | $29,000 | $1,000 | $28,000 |
Agents Affiliated with this Home
-
Kevin Fischer
K
Seller's Agent in 2025
Kevin Fischer
Weichert, REALTORS Griffin Company Bentonville
(479) 268-5500
9 in this area
22 Total Sales
-
Blaine Elliott

Buyer's Agent in 2025
Blaine Elliott
Lindsey & Assoc Inc Branch
(479) 246-1660
12 in this area
100 Total Sales
-
Keith Nicholson
K
Seller's Agent in 2024
Keith Nicholson
Worth Clark Realty
(479) 366-3365
6 in this area
12 Total Sales
-
M
Seller's Agent in 2020
Moe Holm
Crye-Leike REALTORS-Bella Vista
-
M
Buyer's Agent in 2020
Michala Woodring
Smith and Associates Real Estate Services
Map
Source: Northwest Arkansas Board of REALTORS®
MLS Number: 1289119
APN: 16-29556-000
- Lot27 Dundonald Ln
- 0 Stronsay Cir
- TBD - Lot 8 Block 7 Fountainhall Dr
- 18 Cromarty Dr
- 0 Cromarty Dr
- 12 Dalkeith Ln
- TBD Cromarty Dr
- Lot 26 Haddington Dr
- Lot 20 Haddington Dr
- Lot 30 of Block 6 Haddington Dr
- TBD Ettrick Ln
- 59 Cromarty Dr
- 2 Ewes Ln
- 1 Jedburgh Ln
- 0 Caithness Dr
- 57 Cromarty Dr
- 2 Melrose Ln
- 9 Mckenzie Dr
- Lot 1 Leith Ln
- 11 Fountainhall Cir

