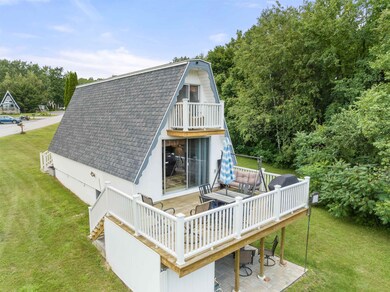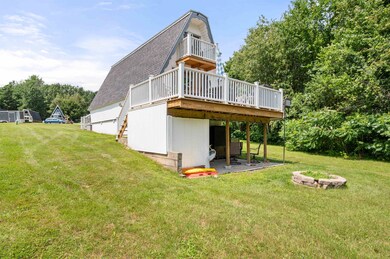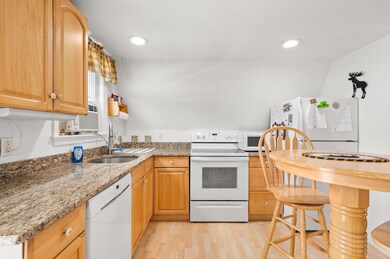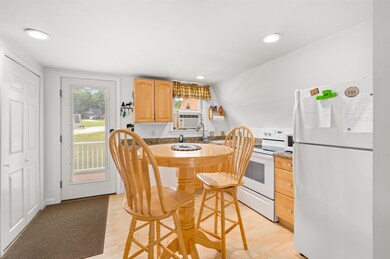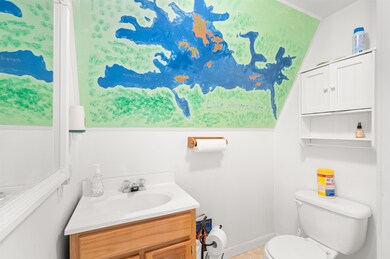
1 E Bluff Highlands Unit 11 Meredith, NH 03253
Highlights
- Boat Dock
- A-Frame Home
- Furnished
- In Ground Pool
- Deck
- Patio
About This Home
As of November 2023This freestanding A Frame detached condo in Meredith with 2 beds & 2 baths is an affordable way of getting into the Lakes Region lifestyle. Close to all the Lakes Region has to offer, yet tucked away in a small association that has minimal traffic and an inviting in-ground pool and the use of a day dock . As you enter the front door into the kitchen area off the front, low maintenance, Trex deck, you will find a well laid out kitchen with granite counters, laminate flooring, and an eat-in dining area. The living room is an ample size with the laminate flooring continuing, electric wall fireplace, and sliders leading to a new outside deck large enough for entertaining, and comes equipped with a comfortable swing for 2, extra chairs, and an outdoor dining table w/umbrella. The spiral staircase leads to a loft accommodating 2 sleeping areas, and sliders opening onto a small deck. The primary bedroom, on the lower level, has a 3/4 bath, brick hearth with a pellet stove, sitting area, and glass sliders leading to a covered block patio area overlooking a picturesque backyard for your viewing pleasure, and plenty of lawn for all your outdoor games and evening fires in the gas firepit on the patio. This condo comes mostly furnished and ready to start enjoying. You will like the low condo fee of $200 a month. This can be used as a permanent residence or a vacation get-a-way, and yes, pets are allowed, however rentals are Not. Open House Saturday -Aug 26 from 10:00 to 12:00.
Last Agent to Sell the Property
Roche Realty Group License #058591 Listed on: 08/02/2023
Home Details
Home Type
- Single Family
Est. Annual Taxes
- $1,977
Year Built
- Built in 1970
Lot Details
- Landscaped
- Level Lot
HOA Fees
- $200 Monthly HOA Fees
Home Design
- A-Frame Home
- Concrete Foundation
- Wood Frame Construction
- Shingle Roof
- Vinyl Siding
Interior Spaces
- 1-Story Property
- Furnished
- Blinds
- Fire and Smoke Detector
Kitchen
- Electric Range
- Stove
- Microwave
- Dishwasher
Bedrooms and Bathrooms
- 2 Bedrooms
Finished Basement
- Walk-Out Basement
- Basement Fills Entire Space Under The House
- Connecting Stairway
- Interior Basement Entry
Parking
- 2 Car Parking Spaces
- Paved Parking
- Assigned Parking
Outdoor Features
- In Ground Pool
- Docks
- Deck
- Patio
Schools
- Inter-Lakes Elementary School
- Inter-Lakes Middle School
- Inter-Lakes High School
Utilities
- Window Unit Cooling System
- Baseboard Heating
- Electric Water Heater
- High Speed Internet
- Cable TV Available
Listing and Financial Details
- Legal Lot and Block 11 / 35
Community Details
Overview
- Association fees include landscaping, plowing, recreation, trash, water
Recreation
- Boat Dock
- Community Indoor Pool
- Snow Removal
Ownership History
Purchase Details
Home Financials for this Owner
Home Financials are based on the most recent Mortgage that was taken out on this home.Purchase Details
Home Financials for this Owner
Home Financials are based on the most recent Mortgage that was taken out on this home.Similar Home in Meredith, NH
Home Values in the Area
Average Home Value in this Area
Purchase History
| Date | Type | Sale Price | Title Company |
|---|---|---|---|
| Warranty Deed | $105,000 | -- | |
| Deed | $130,000 | -- |
Mortgage History
| Date | Status | Loan Amount | Loan Type |
|---|---|---|---|
| Previous Owner | $123,500 | Purchase Money Mortgage |
Property History
| Date | Event | Price | Change | Sq Ft Price |
|---|---|---|---|---|
| 11/07/2023 11/07/23 | Sold | $290,000 | -3.0% | $301 / Sq Ft |
| 09/27/2023 09/27/23 | Pending | -- | -- | -- |
| 09/19/2023 09/19/23 | Price Changed | $299,000 | -6.5% | $310 / Sq Ft |
| 08/28/2023 08/28/23 | Price Changed | $319,900 | -5.6% | $332 / Sq Ft |
| 08/02/2023 08/02/23 | For Sale | $339,000 | +222.9% | $352 / Sq Ft |
| 09/29/2015 09/29/15 | Sold | $105,000 | 0.0% | $109 / Sq Ft |
| 08/31/2015 08/31/15 | Pending | -- | -- | -- |
| 08/23/2015 08/23/15 | For Sale | $105,000 | -- | $109 / Sq Ft |
Tax History Compared to Growth
Tax History
| Year | Tax Paid | Tax Assessment Tax Assessment Total Assessment is a certain percentage of the fair market value that is determined by local assessors to be the total taxable value of land and additions on the property. | Land | Improvement |
|---|---|---|---|---|
| 2024 | $2,858 | $278,600 | $0 | $278,600 |
| 2023 | $2,755 | $278,600 | $0 | $278,600 |
| 2022 | $1,977 | $141,500 | $0 | $141,500 |
| 2021 | $1,900 | $141,500 | $0 | $141,500 |
| 2020 | $1,984 | $141,500 | $0 | $141,500 |
| 2019 | $1,749 | $110,100 | $0 | $110,100 |
| 2018 | $1,720 | $110,100 | $0 | $110,100 |
| 2016 | $1,716 | $110,100 | $0 | $110,100 |
| 2015 | $1,674 | $110,100 | $0 | $110,100 |
| 2014 | $1,633 | $110,100 | $0 | $110,100 |
| 2013 | $1,438 | $99,800 | $0 | $99,800 |
Agents Affiliated with this Home
-

Seller's Agent in 2023
Nancy Williams
Roche Realty Group
(603) 393-9716
5 in this area
133 Total Sales
-

Buyer's Agent in 2023
Marjorie McCue
Lamacchia Realty, Inc.
(339) 298-9328
1 in this area
115 Total Sales
-

Seller's Agent in 2015
Paul Zyla
Roche Realty Group
(603) 496-8490
1 in this area
42 Total Sales
Map
Source: PrimeMLS
MLS Number: 4964082
APN: MERE-000018S-000035-000011
- 1 E Bluff Highlands Unit 5
- 33 Eastbluff Village
- 21 S Watch Rd
- 19 Grouse Hollow Rd
- 53 Parade Rd
- 4 Mountain Ridge Dr
- 83 Tracy Way
- 116 Upper Mile Point Dr
- 21 Upper Ladd Hill Rd Unit A
- 21 Upper Ladd Hill Rd Unit E
- 21 Upper Ladd Hill Rd Unit D
- 21 Upper Ladd Hill Rd Unit C
- 21 Upper Ladd Hill Rd Unit B
- 72 Brook Hill
- 103 Pinnacle Park Rd
- Lot 12-5 Needle Eye Rd
- Lot 12-3 Needle Eye Rd
- 113-117 Pinnacle Park Rd
- 54 Granite Ridge
- 2 Bayshore Dr

