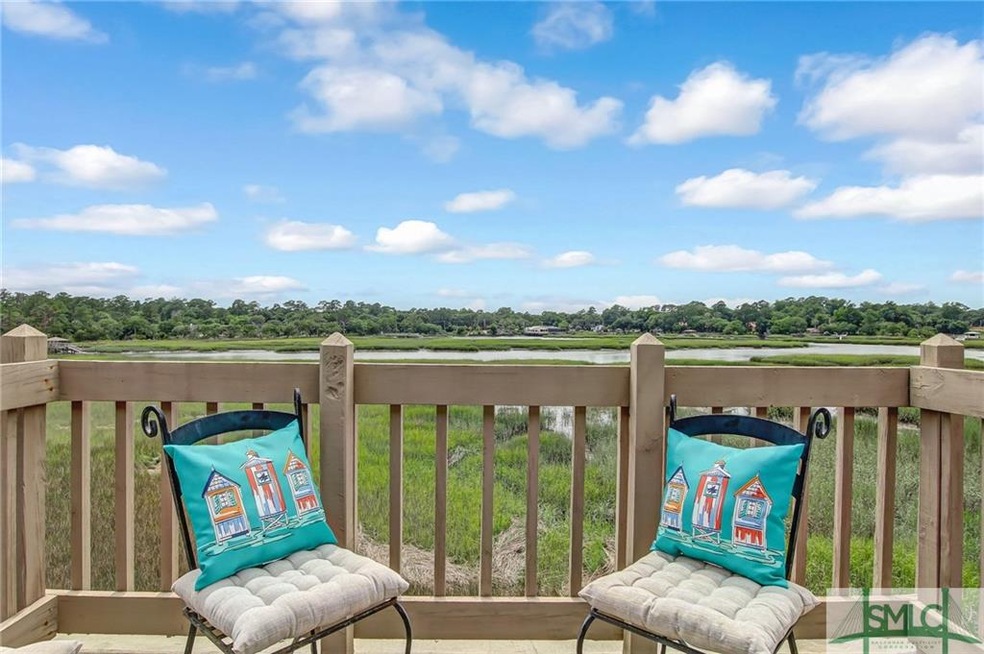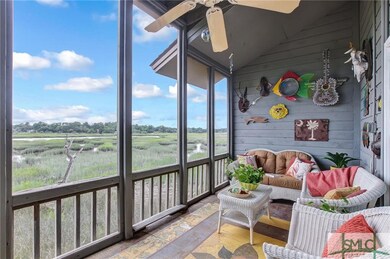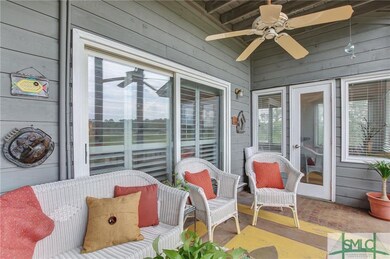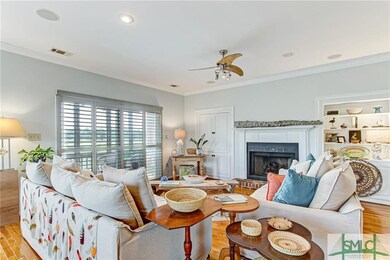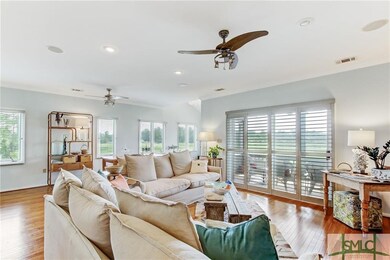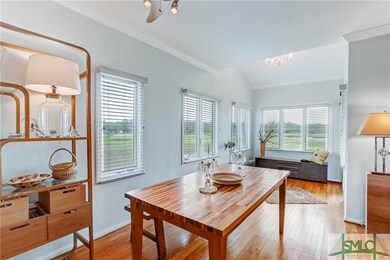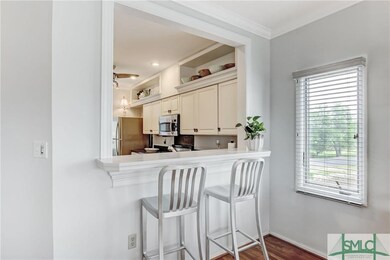
$310,000
- 2 Beds
- 1.5 Baths
- 1,088 Sq Ft
- 39 Helmsman Ct
- Savannah, GA
Welcome to your coastal townhome retreat, complete with a saltwater pool and deep-water dock access, just beyond your private fenced courtyard. This charming 2-bedroom, 1.5-bath home features an open kitchen with beautiful granite countertops-perfect for entertaining or relaxing after a day on the water. Unwind in your upstairs private bedroom sanctuary while guests enjoy the peaceful outdoor
Susan Ross Realty One Group Inclusion
