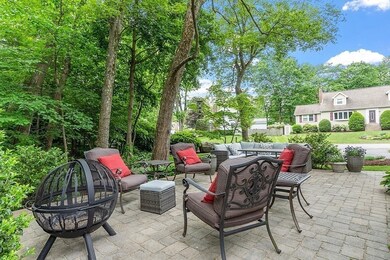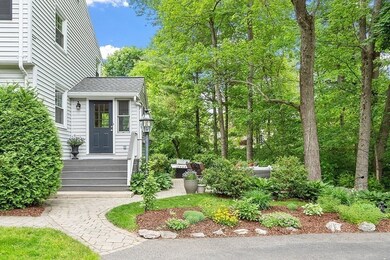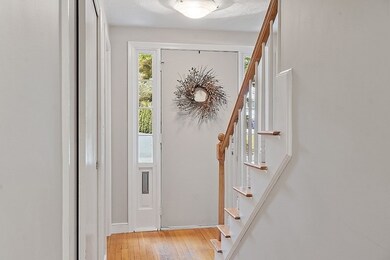
1 Hamilton Rd Bedford, MA 01730
Highlights
- Golf Course Community
- Landscaped Professionally
- Wooded Lot
- Lt. Elezer Davis Elementary School Rated A-
- Property is near public transit
- Garrison Architecture
About This Home
As of July 2022You're sure to be smitten by this Rare Find nestled behind town center & beside narrow gauge rail trail. Inviting light and bright Garrison Colonial with enviable location near town center, "walk to everything," adjacent to gravel trail leading to Fawn lake or town center. Remarkably tranquil and serene, with a classic layout, featuring 4 generous sized second floor bedrooms, beautiful hardwood flooring and a pretty kitchen which sparkles with upgraded stainless appliances and a desirable granite breakfast bar open to the dining room. Sun-drenched front-to-back living room is a comfortable retreat showcasing a wood burning fireplace. Wonderful, finished bonus lower level offers a welcoming family room space, home office, and/or home gym. Gorgeous stone patio is the ideal place to enjoy the pretty grounds surrounded by perennial gardens and mature trees. Well maintained and adored you’ll find a newer roof, windows, natural gas boiler, and an airy designer paint palette.Unpack and enjoy!
Last Agent to Sell the Property
Barrett Sotheby's International Realty Listed on: 06/02/2022
Home Details
Home Type
- Single Family
Est. Annual Taxes
- $8,864
Year Built
- Built in 1974
Lot Details
- 0.37 Acre Lot
- Landscaped Professionally
- Cleared Lot
- Wooded Lot
Home Design
- Garrison Architecture
- Frame Construction
- Shingle Roof
- Concrete Perimeter Foundation
Interior Spaces
- 2,290 Sq Ft Home
- Insulated Windows
- Living Room with Fireplace
- Home Office
- Bonus Room
- Sun or Florida Room
Kitchen
- Breakfast Bar
- Range<<rangeHoodToken>>
- Dishwasher
- Solid Surface Countertops
Flooring
- Wood
- Wall to Wall Carpet
- Ceramic Tile
Bedrooms and Bathrooms
- 4 Bedrooms
- Primary bedroom located on second floor
Laundry
- Laundry on main level
- Dryer
- Washer
Partially Finished Basement
- Walk-Out Basement
- Basement Fills Entire Space Under The House
Parking
- 4 Car Parking Spaces
- Off-Street Parking
Outdoor Features
- Patio
Location
- Property is near public transit
- Property is near schools
Schools
- Davisk-2Lane3-5 Elementary School
- JGMS Middle School
- BHS High School
Utilities
- Whole House Fan
- Window Unit Cooling System
- 2 Heating Zones
- Heating System Uses Natural Gas
- Baseboard Heating
- Water Heater
- High Speed Internet
Listing and Financial Details
- Assessor Parcel Number M:045 P:0067,351384
Community Details
Recreation
- Golf Course Community
- Community Pool
- Park
- Jogging Path
- Bike Trail
Additional Features
- No Home Owners Association
- Shops
Ownership History
Purchase Details
Home Financials for this Owner
Home Financials are based on the most recent Mortgage that was taken out on this home.Similar Homes in Bedford, MA
Home Values in the Area
Average Home Value in this Area
Purchase History
| Date | Type | Sale Price | Title Company |
|---|---|---|---|
| Deed | $431,000 | -- |
Mortgage History
| Date | Status | Loan Amount | Loan Type |
|---|---|---|---|
| Open | $712,000 | Purchase Money Mortgage | |
| Closed | $249,000 | Adjustable Rate Mortgage/ARM | |
| Closed | $163,000 | No Value Available | |
| Closed | $154,108 | No Value Available | |
| Closed | $130,000 | Purchase Money Mortgage |
Property History
| Date | Event | Price | Change | Sq Ft Price |
|---|---|---|---|---|
| 06/18/2025 06/18/25 | Pending | -- | -- | -- |
| 06/12/2025 06/12/25 | For Sale | $1,000,000 | +12.4% | $433 / Sq Ft |
| 07/23/2022 07/23/22 | Off Market | $890,000 | -- | -- |
| 07/19/2022 07/19/22 | Sold | $890,000 | +6.2% | $389 / Sq Ft |
| 06/07/2022 06/07/22 | Pending | -- | -- | -- |
| 06/02/2022 06/02/22 | For Sale | $838,000 | -- | $366 / Sq Ft |
Tax History Compared to Growth
Tax History
| Year | Tax Paid | Tax Assessment Tax Assessment Total Assessment is a certain percentage of the fair market value that is determined by local assessors to be the total taxable value of land and additions on the property. | Land | Improvement |
|---|---|---|---|---|
| 2025 | $105 | $873,700 | $502,000 | $371,700 |
| 2024 | $9,774 | $822,700 | $478,100 | $344,600 |
| 2023 | $9,783 | $783,900 | $452,900 | $331,000 |
| 2022 | $8,864 | $652,700 | $442,500 | $210,200 |
| 2021 | $8,831 | $652,700 | $442,500 | $210,200 |
| 2020 | $8,322 | $631,400 | $421,200 | $210,200 |
| 2019 | $8,141 | $628,200 | $421,200 | $207,000 |
| 2018 | $8,089 | $574,500 | $367,500 | $207,000 |
| 2017 | $8,283 | $559,300 | $352,300 | $207,000 |
| 2016 | $8,241 | $539,300 | $335,500 | $203,800 |
| 2015 | $7,886 | $539,400 | $335,500 | $203,900 |
| 2014 | $7,791 | $495,900 | $301,900 | $194,000 |
Agents Affiliated with this Home
-
Vantage Point Team
V
Seller's Agent in 2025
Vantage Point Team
William Raveis R.E. & Home Services
(781) 861-9600
5 in this area
77 Total Sales
-
Linda Sharpe

Seller Co-Listing Agent in 2025
Linda Sharpe
William Raveis R.E. & Home Services
(617) 645-1218
1 in this area
9 Total Sales
-
Diane Cadogan Hughes

Seller's Agent in 2022
Diane Cadogan Hughes
Barrett Sotheby's International Realty
(781) 640-6580
32 in this area
77 Total Sales
Map
Source: MLS Property Information Network (MLS PIN)
MLS Number: 72990905
APN: BEDF-000045-000000-000067
- 144 Page Rd
- 29 Hancock St
- 48 Springs Rd
- 34 Fletcher Rd
- 70 Great Rd Unit B
- 12 Lane Farm Dr Unit 5
- 7 Lane Farm Dr Unit 10
- 10 Carlisle Rd Unit 12
- 10 Webber Ave Unit 4D
- 10 Webber Ave Unit 1A
- 36 Loomis St Unit 302
- 36 Loomis St Unit 404
- 36 Loomis St Unit 104
- 54 Concord Rd
- 75 Page Rd Unit 9
- 4 Abbott Ln
- 62 Roberts Dr Unit 62
- 13 Old Stagecoach Rd
- 4 Colony Cir
- 23 Hilltop Dr






