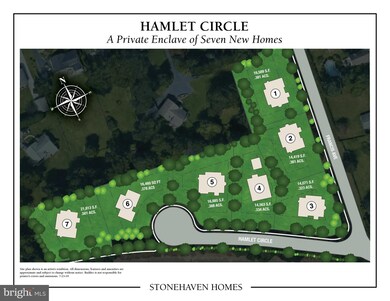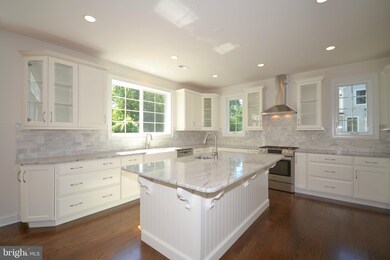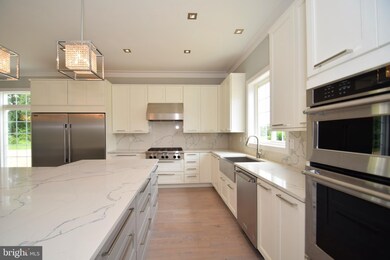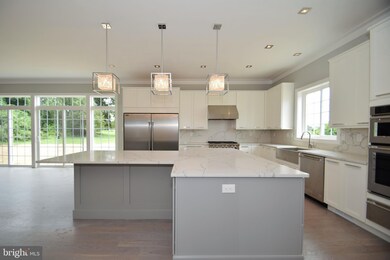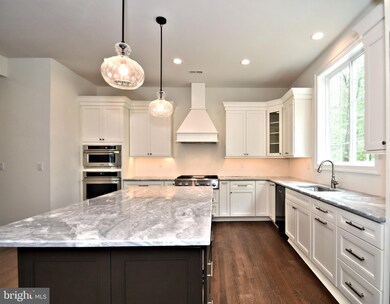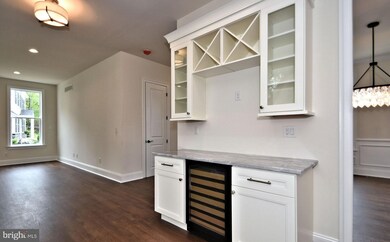
1 Hamlet Cir Mechanicsburg, PA 17050
Silver Spring NeighborhoodHighlights
- New Construction
- Eat-In Gourmet Kitchen
- Traditional Architecture
- Silver Spring Elementary School Rated A
- Open Floorplan
- Wood Flooring
About This Home
As of November 2020Welcome to Hamlet Circle Stonehaven Homes' latest New Construction community featuring 7 Luxury homes located in #1 award winning TE school district and walking distance to the town of Berwyn! The elegant Hawthorne model combines style and classic design features that will appeal to even the most discerning buyer. The grand two-story foyer leads past a large dining room and an open side staircase to an impressive gourmet kitchen. The gourmet kitchen is central to this home's design and will serve as the perfect gathering place for friends and loved ones. Featuring 42" cabinets by Century, an oversized center island, this kitchen also includes a fabulous built-in breakfast area. Flanking the oversized kitchen is a living room filled with large, light filled windows and a spacious family room with French doors allowing for privacy if needed. Also adjoining the kitchen is a large family organizational room with closets and additional storage. The upstairs boasts 4 or 5 generously sized bedrooms all complete with walk-in closets and en-suite bathrooms. The owner's suite offers a dressing area, huge walk in closets and an incredible Master Bathroom complete with an oversized shower, private toilette and free standing soaking tub. Adding to the well-crafted design of this home is a large laundry room and walk in hall closet for added storage .Furthermore, there is 1700 sq. ft. of space in the lower level waiting to be finished if desired. Walking distance to the many restaurants and shops in Berwyn, the train station and both TE Middle School and High School. Don't miss out on this rare opportunity to build your dream home in award winning TE school district! Pictures are of other homes built by Stonehaven Homes..2 miles to the town of Berwyn, .4 miles to the Berwyn Train Station, 1.1 miles to TE Middle School and TE High School.
Last Agent to Sell the Property
BHHS Fox & Roach-Rosemont License #RS326932 Listed on: 08/23/2019

Home Details
Home Type
- Single Family
Est. Annual Taxes
- $4,310
Lot Details
- 0.39 Acre Lot
- Cul-De-Sac
- Back, Front, and Side Yard
- Property is in excellent condition
HOA Fees
- $100 Monthly HOA Fees
Parking
- 3 Car Attached Garage
- Front Facing Garage
- Side Facing Garage
Home Design
- New Construction
- Traditional Architecture
- Brick Exterior Construction
- Shingle Roof
- Wood Siding
- Cement Siding
- Stone Siding
- Concrete Perimeter Foundation
- HardiePlank Type
Interior Spaces
- 4,037 Sq Ft Home
- Property has 2 Levels
- Open Floorplan
- Wet Bar
- Built-In Features
- Crown Molding
- Wainscoting
- Ceiling height of 9 feet or more
- Recessed Lighting
- 1 Fireplace
- Mud Room
- Entrance Foyer
- Family Room Off Kitchen
- Formal Dining Room
- Sun or Florida Room
- Attic
- Unfinished Basement
Kitchen
- Eat-In Gourmet Kitchen
- Breakfast Room
- Butlers Pantry
- Kitchen Island
- Upgraded Countertops
Flooring
- Wood
- Partially Carpeted
- Tile or Brick
Bedrooms and Bathrooms
- 4 Bedrooms
- En-Suite Primary Bedroom
- En-Suite Bathroom
- Walk-In Closet
- Soaking Tub
Laundry
- Laundry Room
- Laundry on upper level
Schools
- Hillside Elementary School
- Tredyffrin-Easttown Middle School
- Conestoga Senior High School
Utilities
- Central Heating and Cooling System
Community Details
- $1,000 Capital Contribution Fee
- Association fees include common area maintenance, snow removal, trash
- Built by Stonehaven Homes
- Hawthorne
Ownership History
Purchase Details
Home Financials for this Owner
Home Financials are based on the most recent Mortgage that was taken out on this home.Similar Homes in Mechanicsburg, PA
Home Values in the Area
Average Home Value in this Area
Purchase History
| Date | Type | Sale Price | Title Company |
|---|---|---|---|
| Warranty Deed | $294,796 | -- |
Mortgage History
| Date | Status | Loan Amount | Loan Type |
|---|---|---|---|
| Open | $252,250 | No Value Available | |
| Closed | $279,585 | New Conventional |
Property History
| Date | Event | Price | Change | Sq Ft Price |
|---|---|---|---|---|
| 11/24/2020 11/24/20 | Sold | $1,308,208 | -5.5% | $324 / Sq Ft |
| 11/20/2020 11/20/20 | Price Changed | $1,385,000 | +5.9% | $343 / Sq Ft |
| 10/07/2020 10/07/20 | Price Changed | $1,308,000 | +13.7% | $324 / Sq Ft |
| 06/08/2020 06/08/20 | Price Changed | $1,150,000 | +4.5% | $285 / Sq Ft |
| 10/31/2019 10/31/19 | Pending | -- | -- | -- |
| 08/23/2019 08/23/19 | For Sale | $1,100,000 | +273.1% | $272 / Sq Ft |
| 04/03/2015 04/03/15 | Sold | $294,796 | +5.3% | $138 / Sq Ft |
| 03/02/2015 03/02/15 | Pending | -- | -- | -- |
| 06/18/2012 06/18/12 | For Sale | $279,900 | -- | $131 / Sq Ft |
Tax History Compared to Growth
Tax History
| Year | Tax Paid | Tax Assessment Tax Assessment Total Assessment is a certain percentage of the fair market value that is determined by local assessors to be the total taxable value of land and additions on the property. | Land | Improvement |
|---|---|---|---|---|
| 2025 | $4,310 | $267,400 | $75,800 | $191,600 |
| 2024 | $4,100 | $267,400 | $75,800 | $191,600 |
| 2023 | $3,892 | $267,400 | $75,800 | $191,600 |
| 2022 | $3,797 | $267,400 | $75,800 | $191,600 |
| 2021 | $3,715 | $267,400 | $75,800 | $191,600 |
| 2020 | $3,646 | $267,400 | $75,800 | $191,600 |
| 2019 | $3,586 | $267,400 | $75,800 | $191,600 |
| 2018 | $3,525 | $267,400 | $75,800 | $191,600 |
| 2017 | $3,463 | $267,400 | $75,800 | $191,600 |
| 2016 | -- | $267,400 | $75,800 | $191,600 |
| 2015 | -- | $71,500 | $71,500 | $0 |
| 2014 | -- | $71,500 | $71,500 | $0 |
Agents Affiliated with this Home
-
Alexis McGrath

Seller's Agent in 2020
Alexis McGrath
BHHS Fox & Roach
(215) 280-9998
2 in this area
53 Total Sales
-
Pete Weigher

Seller's Agent in 2015
Pete Weigher
TeamPete Realty Services, Inc.
(717) 418-2280
18 Total Sales
-
L
Buyer's Agent in 2015
LISA BRUAW
Right Move Realty, LLC
Map
Source: Bright MLS
MLS Number: PACT487244
APN: 38-08-0567-334
- 107 Bluebell Dr
- 55 Hamlet Cir
- 53 Hamlet Cir
- 49 Hamlet Cir
- 409 Carmella Dr
- 226 Carmella Dr
- 505 Lilly Ln
- 305 Pin Oak Ct
- 124 Woods Dr Unit 9
- 9 Jackson Ct
- 114 Steven Dr
- 115 Putnam Way
- 1 Reserve Ln Unit ROCKFORD PLAN
- 1 Reserve Ln Unit LAUREL PLAN
- 1 Reserve Ln Unit ARDMORE PLAN
- 1 Reserve Ln Unit GLENWOOD PLAN
- 1 Reserve Ln Unit CAMBRIDGE PLAN
- 1 Reserve Ln Unit ESSINGTON PLAN
- 1 Reserve Ln Unit GLEN MARY PLAN
- 1 Reserve Ln Unit DANBURY PLAN

