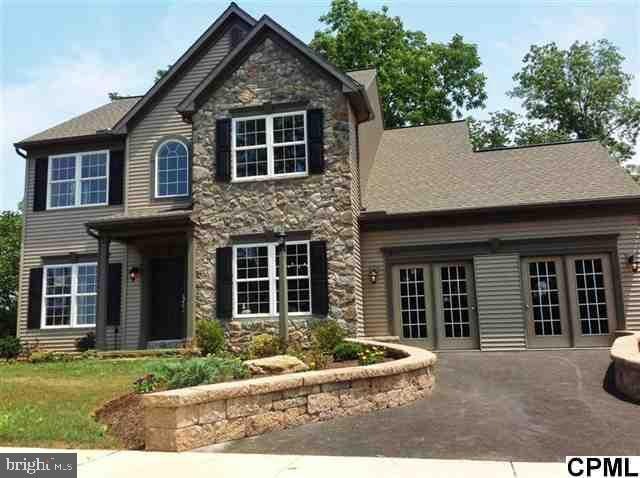
1 Hamlet Cir Mechanicsburg, PA 17050
Silver Spring NeighborhoodHighlights
- Newly Remodeled
- Traditional Architecture
- Breakfast Room
- Silver Spring Elementary School Rated A
- Den
- Porch
About This Home
As of November 2020NOW AVAILABLE FOR SALE!!! The Breezewood model by Landmark Homes features 4 bedrooms, 2.5 baths, a 2-story foyer w/ hardwood & 9 ft ceilings on 1st floor. Gas fireplace, eat-in kitchen w/granite counters, 1st floor office/library & formal dining room. Large master suite w/walk-in closet & private bath. Full basement ready to finish w / superior walls. Community offers over 2 acres of open space. Open Sat & Sun 1-4PM
Last Buyer's Agent
LISA BRUAW
Right Move Realty, LLC License #GHAR:71043
Home Details
Home Type
- Single Family
Est. Annual Taxes
- $3,050
Year Built
- Built in 2012 | Newly Remodeled
Lot Details
- 6,098 Sq Ft Lot
HOA Fees
- $10 Monthly HOA Fees
Parking
- 2 Car Garage
Home Design
- Traditional Architecture
- Fiberglass Roof
- Asphalt Roof
- Stone Siding
- Vinyl Siding
- Stick Built Home
Interior Spaces
- 2,140 Sq Ft Home
- Property has 2 Levels
- Gas Fireplace
- Formal Dining Room
- Den
- Library
- Unfinished Basement
- Basement Fills Entire Space Under The House
- Fire and Smoke Detector
- Laundry Room
Kitchen
- Breakfast Room
- Electric Oven or Range
- <<microwave>>
- Dishwasher
- Disposal
Bedrooms and Bathrooms
- 4 Bedrooms
- En-Suite Primary Bedroom
- 2.5 Bathrooms
Outdoor Features
- Patio
- Porch
Utilities
- Forced Air Heating and Cooling System
- 200+ Amp Service
- Cable TV Available
Community Details
- Hamlet Square Subdivision
Listing and Financial Details
- Home warranty included in the sale of the property
- Assessor Parcel Number 38-08-05-67-333
Ownership History
Purchase Details
Home Financials for this Owner
Home Financials are based on the most recent Mortgage that was taken out on this home.Similar Homes in Mechanicsburg, PA
Home Values in the Area
Average Home Value in this Area
Purchase History
| Date | Type | Sale Price | Title Company |
|---|---|---|---|
| Warranty Deed | $294,796 | -- |
Mortgage History
| Date | Status | Loan Amount | Loan Type |
|---|---|---|---|
| Open | $252,250 | No Value Available | |
| Closed | $279,585 | New Conventional |
Property History
| Date | Event | Price | Change | Sq Ft Price |
|---|---|---|---|---|
| 11/24/2020 11/24/20 | Sold | $1,308,208 | -5.5% | $324 / Sq Ft |
| 11/20/2020 11/20/20 | Price Changed | $1,385,000 | +5.9% | $343 / Sq Ft |
| 10/07/2020 10/07/20 | Price Changed | $1,308,000 | +13.7% | $324 / Sq Ft |
| 06/08/2020 06/08/20 | Price Changed | $1,150,000 | +4.5% | $285 / Sq Ft |
| 10/31/2019 10/31/19 | Pending | -- | -- | -- |
| 08/23/2019 08/23/19 | For Sale | $1,100,000 | +273.1% | $272 / Sq Ft |
| 04/03/2015 04/03/15 | Sold | $294,796 | +5.3% | $138 / Sq Ft |
| 03/02/2015 03/02/15 | Pending | -- | -- | -- |
| 06/18/2012 06/18/12 | For Sale | $279,900 | -- | $131 / Sq Ft |
Tax History Compared to Growth
Tax History
| Year | Tax Paid | Tax Assessment Tax Assessment Total Assessment is a certain percentage of the fair market value that is determined by local assessors to be the total taxable value of land and additions on the property. | Land | Improvement |
|---|---|---|---|---|
| 2025 | $4,310 | $267,400 | $75,800 | $191,600 |
| 2024 | $4,100 | $267,400 | $75,800 | $191,600 |
| 2023 | $3,892 | $267,400 | $75,800 | $191,600 |
| 2022 | $3,797 | $267,400 | $75,800 | $191,600 |
| 2021 | $3,715 | $267,400 | $75,800 | $191,600 |
| 2020 | $3,646 | $267,400 | $75,800 | $191,600 |
| 2019 | $3,586 | $267,400 | $75,800 | $191,600 |
| 2018 | $3,525 | $267,400 | $75,800 | $191,600 |
| 2017 | $3,463 | $267,400 | $75,800 | $191,600 |
| 2016 | -- | $267,400 | $75,800 | $191,600 |
| 2015 | -- | $71,500 | $71,500 | $0 |
| 2014 | -- | $71,500 | $71,500 | $0 |
Agents Affiliated with this Home
-
Alexis McGrath

Seller's Agent in 2020
Alexis McGrath
BHHS Fox & Roach
(215) 280-9998
2 in this area
53 Total Sales
-
Pete Weigher

Seller's Agent in 2015
Pete Weigher
TeamPete Realty Services, Inc.
(717) 418-2280
18 Total Sales
-
L
Buyer's Agent in 2015
LISA BRUAW
Right Move Realty, LLC
Map
Source: Bright MLS
MLS Number: 1003519361
APN: 38-08-0567-334
- 55 Hamlet Cir
- 53 Hamlet Cir
- 49 Hamlet Cir
- 107 Bluebell Dr
- 226 Carmella Dr
- 409 Carmella Dr
- 505 Lilly Ln
- 305 Pin Oak Ct
- 9 Jackson Ct
- 124 Woods Dr Unit 9
- 114 Steven Dr
- 1 Reserve Ln Unit ROCKFORD PLAN
- 1 Reserve Ln Unit LAUREL PLAN
- 1 Reserve Ln Unit ARDMORE PLAN
- 1 Reserve Ln Unit GLENWOOD PLAN
- 1 Reserve Ln Unit CAMBRIDGE PLAN
- 1 Reserve Ln Unit ESSINGTON PLAN
- 1 Reserve Ln Unit GLEN MARY PLAN
- 1 Reserve Ln Unit DANBURY PLAN
- 115 Putnam Way
