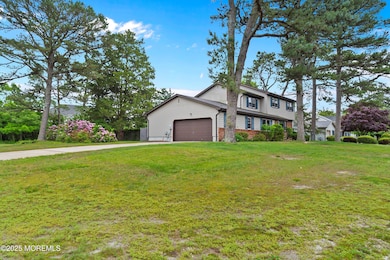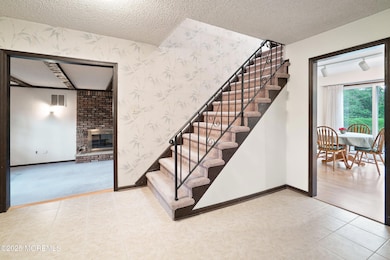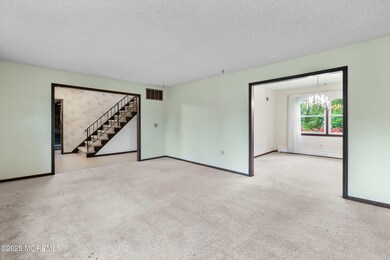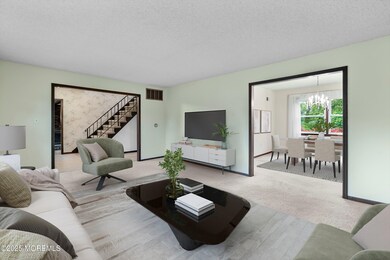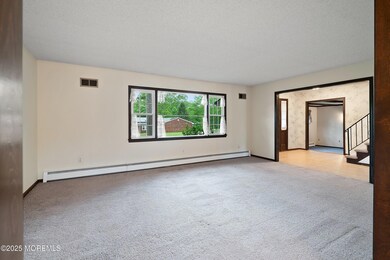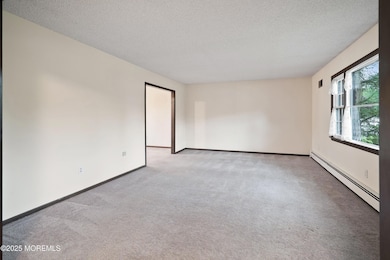
1 Hilltop Ct Lanoka Harbor, NJ 08734
Lacey Township NeighborhoodHighlights
- In Ground Pool
- Colonial Architecture
- Attic
- 0.47 Acre Lot
- Deck
- Bonus Room
About This Home
As of July 2025Spacious Colonial in Lanoka Harbor, located on a large corner lot - Offering more than 2500 sq.ft. of living space. This home provides ample room for everyone, with a layout designed for both comfort and functionality, The main level features a welcoming living room, dining room, an eat in kitchen, home office, laundry room and a convenient half bath. The large family room with a cozy fireplace, is perfect for relaxing or entertaining guests. Step outside to a generous deck with an overhead awning, overlooking your beautiful oversized in-ground pool-perfect for summer entertaining. Upstairs, you'll find four well sized bedrooms and two full bathrooms, complemented by two skylights that fill the home with natural light. Additional features include seamless siding, in-ground sprinklers, a partial basement and a spacious two-car garage with direct entry to the home. This home has everything you need for comfort, space and enjoyment-inside and out. With so much potential, it's a must see! Schedule your private tour today!
Last Agent to Sell the Property
Keller Williams Preferred Properties,Bayville License #0017326 Listed on: 05/24/2025

Home Details
Home Type
- Single Family
Est. Annual Taxes
- $8,195
Year Built
- Built in 1972
Lot Details
- 0.47 Acre Lot
- Cul-De-Sac
- Fenced
- Corner Lot
- Oversized Lot
- Irregular Lot
- Sprinkler System
Parking
- 2 Car Direct Access Garage
- Oversized Parking
- Parking Storage or Cabinetry
- Parking Available
- Garage Door Opener
- Double-Wide Driveway
- On-Street Parking
Home Design
- Colonial Architecture
- Brick Exterior Construction
- Asphalt Rolled Roof
- Vinyl Siding
Interior Spaces
- 2,561 Sq Ft Home
- 2-Story Property
- Skylights
- Track Lighting
- Light Fixtures
- Wood Burning Fireplace
- Thermal Windows
- Awning
- Insulated Windows
- Blinds
- Window Screens
- Sliding Doors
- Entrance Foyer
- Sunken Living Room
- Dining Room
- Home Office
- Bonus Room
- Unfinished Basement
- Workshop
- Storm Doors
- Attic
Kitchen
- <<selfCleaningOvenToken>>
- Electric Cooktop
- Stove
- <<microwave>>
- Dishwasher
Flooring
- Wall to Wall Carpet
- Laminate
- Ceramic Tile
Bedrooms and Bathrooms
- 4 Bedrooms
- Primary bedroom located on second floor
- Walk-In Closet
- Primary Bathroom is a Full Bathroom
- Primary Bathroom includes a Walk-In Shower
Laundry
- Laundry Room
- Dryer
- Washer
Pool
- In Ground Pool
- Outdoor Pool
- Fence Around Pool
- Pool Equipment Stays
Outdoor Features
- Deck
- Exterior Lighting
Schools
- Lanoka Harbor Elementary School
- Lacey Township Middle School
- Lacey Township High School
Utilities
- Forced Air Zoned Heating and Cooling System
- Heating System Uses Natural Gas
- Baseboard Heating
- Hot Water Heating System
- Electric Water Heater
Community Details
- No Home Owners Association
Listing and Financial Details
- Assessor Parcel Number 13-01634-02-00019
Ownership History
Purchase Details
Similar Homes in Lanoka Harbor, NJ
Home Values in the Area
Average Home Value in this Area
Purchase History
| Date | Type | Sale Price | Title Company |
|---|---|---|---|
| Deed | $115,000 | -- |
Mortgage History
| Date | Status | Loan Amount | Loan Type |
|---|---|---|---|
| Open | $100,000 | Credit Line Revolving |
Property History
| Date | Event | Price | Change | Sq Ft Price |
|---|---|---|---|---|
| 07/11/2025 07/11/25 | Sold | $615,000 | 0.0% | $240 / Sq Ft |
| 06/12/2025 06/12/25 | Pending | -- | -- | -- |
| 05/24/2025 05/24/25 | For Sale | $615,000 | -- | $240 / Sq Ft |
Tax History Compared to Growth
Tax History
| Year | Tax Paid | Tax Assessment Tax Assessment Total Assessment is a certain percentage of the fair market value that is determined by local assessors to be the total taxable value of land and additions on the property. | Land | Improvement |
|---|---|---|---|---|
| 2024 | $7,411 | $323,400 | $87,000 | $236,400 |
| 2023 | $7,069 | $323,400 | $87,000 | $236,400 |
| 2022 | $7,319 | $323,400 | $87,000 | $236,400 |
| 2021 | $6,680 | $323,400 | $87,000 | $236,400 |
| 2020 | $6,966 | $323,400 | $87,000 | $236,400 |
| 2019 | $6,843 | $323,400 | $87,000 | $236,400 |
| 2018 | $6,762 | $323,400 | $87,000 | $236,400 |
| 2017 | $6,607 | $323,400 | $87,000 | $236,400 |
| 2016 | $6,331 | $323,400 | $87,000 | $236,400 |
| 2015 | $6,037 | $323,400 | $87,000 | $236,400 |
| 2014 | $6,246 | $377,700 | $142,000 | $235,700 |
Agents Affiliated with this Home
-
Marla Naputano
M
Seller's Agent in 2025
Marla Naputano
Keller Williams Preferred Properties,Bayville
(732) 232-2194
8 in this area
26 Total Sales
-
Tammy Laureigh

Buyer's Agent in 2025
Tammy Laureigh
RE/MAX
(609) 709-3710
11 in this area
45 Total Sales
Map
Source: MOREMLS (Monmouth Ocean Regional REALTORS®)
MLS Number: 22515297
APN: 13-01634-02-00019
- 31 Ernest Dr
- 22 Ernest Dr
- 689 Lake Barnegat Dr N
- 424 Continental St
- 207 Stafford Ave
- 510 Dugout Dr
- 204 Plover Ct
- 132 Heatherington Ct
- 446 Steuben Ave
- 16 Bayberry Dr
- 17 Cedar Dr
- 108 Manchester Ave
- 504 Cedarwood Dr
- 508 Buttonwood Dr
- 500 Buttonwood Dr
- 412 Steuben Ave
- 313 Merrimac Rd
- 119 Driftwood Ln
- 111 Lawrence Dr
- 383 Constitution Dr

