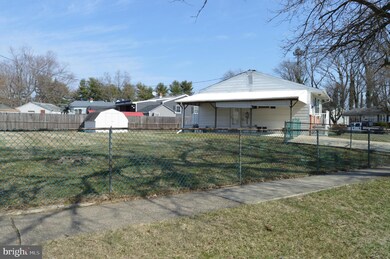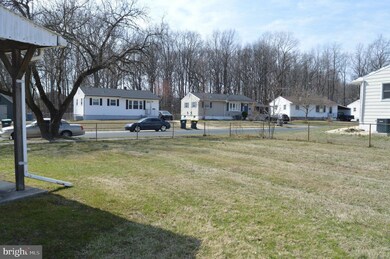
1 Holden Dr New Castle, DE 19720
Midvale NeighborhoodHighlights
- Rambler Architecture
- No HOA
- Living Room
- Corner Lot
- Den
- En-Suite Primary Bedroom
About This Home
As of April 2025Opportunity knocks! This house has great potential, and is in need of TLC. Three bedroom two bath ranch home on a large corner fenced lot with carport and shed. Features include, wood floors under carpet, walk-in shower, replacement windows, partially finished basement with bathroom, Generac back up generator (2011), all appliances included "as is", Central Air and Gas heat (2009), gas hot water, Circuit breakers, and an updated driveway, It has a beautiful lot, and it is located near a neighborhood park.
This property is being sold "as is, where is", the Seller will make no repairs. Cash or renovation loan. Don't miss this one, see it today!
Last Agent to Sell the Property
BHHS Fox & Roach - Hockessin License #RS293800 Listed on: 03/18/2025

Home Details
Home Type
- Single Family
Est. Annual Taxes
- $743
Year Built
- Built in 1959
Lot Details
- 0.26 Acre Lot
- Lot Dimensions are 120.70 x 90.00
- Chain Link Fence
- Corner Lot
- Property is zoned NC6.5
Home Design
- Rambler Architecture
- Block Foundation
- Shingle Roof
- Aluminum Siding
Interior Spaces
- Property has 1 Level
- Ceiling Fan
- Replacement Windows
- Family Room
- Living Room
- Dining Room
- Den
Kitchen
- Stove
- Range Hood
- Freezer
- Dishwasher
- Trash Compactor
- Disposal
Bedrooms and Bathrooms
- 3 Main Level Bedrooms
- En-Suite Primary Bedroom
Laundry
- Dryer
- Washer
Partially Finished Basement
- Basement Fills Entire Space Under The House
- Laundry in Basement
Parking
- 3 Parking Spaces
- 2 Driveway Spaces
- 1 Attached Carport Space
Schools
- Carrie Downie Elementary School
- George Read Middle School
- William Penn High School
Utilities
- Forced Air Heating and Cooling System
- Natural Gas Water Heater
Community Details
- No Home Owners Association
- Rambleton Acres Subdivision
Listing and Financial Details
- Tax Lot 027
- Assessor Parcel Number 10-029.40-027
Ownership History
Purchase Details
Home Financials for this Owner
Home Financials are based on the most recent Mortgage that was taken out on this home.Purchase Details
Similar Homes in New Castle, DE
Home Values in the Area
Average Home Value in this Area
Purchase History
| Date | Type | Sale Price | Title Company |
|---|---|---|---|
| Deed | $255,226 | None Listed On Document | |
| Deed | $25,000 | -- |
Property History
| Date | Event | Price | Change | Sq Ft Price |
|---|---|---|---|---|
| 07/18/2025 07/18/25 | Price Changed | $349,900 | -1.4% | -- |
| 07/18/2025 07/18/25 | Price Changed | $354,899 | 0.0% | -- |
| 07/10/2025 07/10/25 | For Sale | $354,900 | +39.1% | -- |
| 04/07/2025 04/07/25 | Sold | $255,226 | +2.1% | $179 / Sq Ft |
| 03/21/2025 03/21/25 | Pending | -- | -- | -- |
| 03/18/2025 03/18/25 | For Sale | $249,900 | -- | $175 / Sq Ft |
Tax History Compared to Growth
Tax History
| Year | Tax Paid | Tax Assessment Tax Assessment Total Assessment is a certain percentage of the fair market value that is determined by local assessors to be the total taxable value of land and additions on the property. | Land | Improvement |
|---|---|---|---|---|
| 2024 | $743 | $46,400 | $8,400 | $38,000 |
| 2023 | $641 | $46,400 | $8,400 | $38,000 |
| 2022 | $653 | $46,400 | $8,400 | $38,000 |
| 2021 | $750 | $46,400 | $8,400 | $38,000 |
| 2020 | $0 | $46,400 | $8,400 | $38,000 |
| 2019 | $793 | $46,400 | $8,400 | $38,000 |
| 2018 | $756 | $46,400 | $8,400 | $38,000 |
| 2017 | $685 | $46,400 | $8,400 | $38,000 |
| 2016 | $539 | $46,400 | $8,400 | $38,000 |
| 2015 | -- | $46,400 | $8,400 | $38,000 |
| 2014 | -- | $46,400 | $8,400 | $38,000 |
Agents Affiliated with this Home
-
Maria McAnulty

Seller's Agent in 2025
Maria McAnulty
Century 21 The Real Estate Store
(610) 636-4557
1 in this area
132 Total Sales
-
SUSAN HELMSTADTER
S
Seller's Agent in 2025
SUSAN HELMSTADTER
BHHS Fox & Roach
(302) 598-0514
2 in this area
34 Total Sales
Map
Source: Bright MLS
MLS Number: DENC2077434
APN: 10-029.40-027
- 12 Stevens Ave
- 32 Stevens Ave
- 241 Stonebridge Blvd
- 513 Stonebridge Blvd
- 8 Baylis St
- 317 Old State Rd
- 205 Highland Blvd
- 203 Highland Blvd Unit D
- 209 Highland Blvd Unit D
- 187 Christiana Rd
- 8 Ashley Dr
- 40 Ashley Dr
- 216 Highland Blvd Unit 77
- 179 Christiana Rd
- 2 Palmer Place
- 15 Darien Ct
- 15 Mactavish Ct
- 613 Willings Way
- 510 Ashton Ln Unit 510
- 506 Ashton Ln Unit 506






