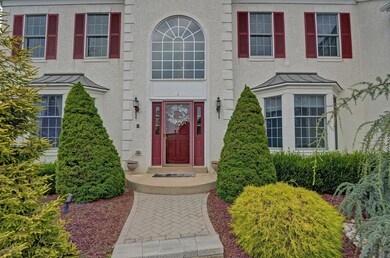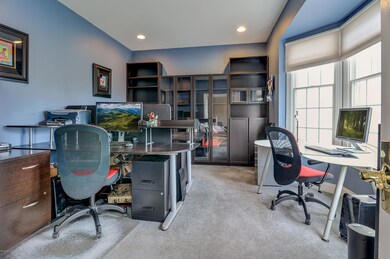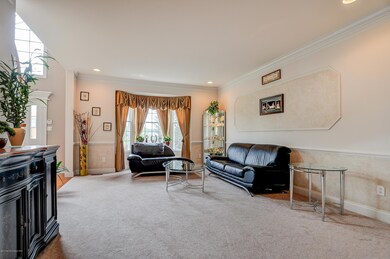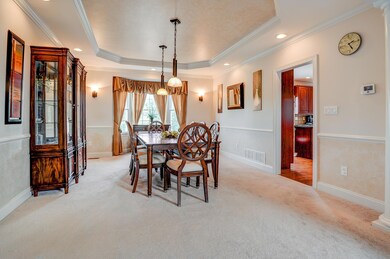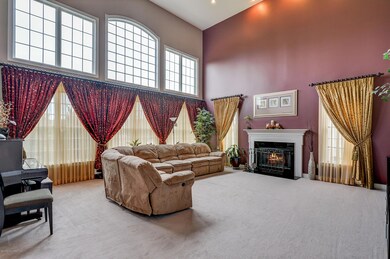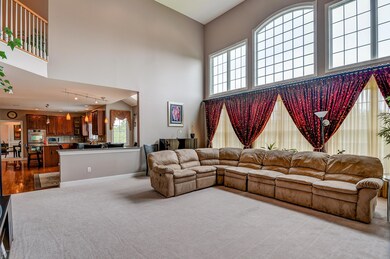
1 Hopkinson Ct Marlboro, NJ 07746
Highlights
- Home Theater
- Bay View
- Wood Flooring
- Marlboro High School Rated A
- Colonial Architecture
- Corner Lot
About This Home
As of April 2022This luxurious Toll Brothers Carlton home offers 5 bedrooms and 5 baths with a complete in-law suite on ground floor. A dramatic curved staircase complements the two story foyer. Gourmet kitchen complete with stainless steel JENNAIR appliances, double oven, granite countertop, and sunny, breakfast area. Upgraded cherry maple wood flooring through out kitchen and foyer. Nine foot ceilings throughout the first and second floors. Large Private first floor study. Two story family room with wood burning fireplace. Sumptuous master bedroom with private master den, large walk in closet, and elegant master bath with Jacuzzi tub and separate vanities. The Bsmnt is lavishly renovated with granite counter tops, full bath, bar, game, family & exercise rooms. Other features included: whole house generator, 2 new furnaces and AC units, additional rear staircase, recessed lighting, decorative moldings, bay windows, 3 car garage, alarm system, kitchen has an extension of 40sqft and family room has an extension of 80sqft from the standard model. This home is professionally landscaped and very well maintained by proud owner.
Home Details
Home Type
- Single Family
Est. Annual Taxes
- $18,518
Year Built
- Built in 2003
Lot Details
- 0.51 Acre Lot
- Lot Dimensions are 146 x 153
- Corner Lot
Parking
- 3 Car Attached Garage
- Parking Available
- Driveway
Home Design
- Colonial Architecture
- Shingle Roof
- Stucco Exterior
Interior Spaces
- 4,449 Sq Ft Home
- 2-Story Property
- Wet Bar
- Home Theater Equipment
- Crown Molding
- Ceiling height of 9 feet on the main level
- Skylights
- Recessed Lighting
- Wood Burning Fireplace
- Bay Window
- Sliding Doors
- Family Room
- Living Room
- Dining Room
- Home Theater
- Home Office
- Home Gym
- Bay Views
- Basement Fills Entire Space Under The House
- Pull Down Stairs to Attic
- Home Security System
Kitchen
- Eat-In Kitchen
- Dinette
- <<doubleOvenToken>>
- Stove
- Portable Range
- Kitchen Island
Flooring
- Wood
- Wall to Wall Carpet
- Ceramic Tile
Bedrooms and Bathrooms
- 5 Bedrooms
- Primary bedroom located on second floor
- Walk-In Closet
- Primary Bathroom is a Full Bathroom
- In-Law or Guest Suite
- Dual Vanity Sinks in Primary Bathroom
- Primary Bathroom Bathtub Only
Laundry
- Laundry Room
- Dryer
- Washer
- Laundry Tub
Outdoor Features
- Patio
- Exterior Lighting
- Outdoor Storage
- Outdoor Grill
Schools
- Marlboro Elementary And Middle School
- Marlboro High School
Utilities
- Forced Air Zoned Heating and Cooling System
- Heating System Uses Natural Gas
- Power Generator
- Natural Gas Water Heater
Listing and Financial Details
- Assessor Parcel Number 30-00360-02-00018-01
Community Details
Overview
- No Home Owners Association
- Castle Point Subdivision
Recreation
- Recreational Area
Ownership History
Purchase Details
Home Financials for this Owner
Home Financials are based on the most recent Mortgage that was taken out on this home.Purchase Details
Home Financials for this Owner
Home Financials are based on the most recent Mortgage that was taken out on this home.Purchase Details
Purchase Details
Home Financials for this Owner
Home Financials are based on the most recent Mortgage that was taken out on this home.Similar Homes in Marlboro, NJ
Home Values in the Area
Average Home Value in this Area
Purchase History
| Date | Type | Sale Price | Title Company |
|---|---|---|---|
| Deed | $1,170,000 | Seber Title | |
| Deed | $954,888 | -- | |
| Interfamily Deed Transfer | -- | None Available | |
| Deed | $742,782 | -- |
Mortgage History
| Date | Status | Loan Amount | Loan Type |
|---|---|---|---|
| Previous Owner | $936,000 | New Conventional | |
| Previous Owner | $668,421 | No Value Available | |
| Previous Owner | -- | No Value Available | |
| Previous Owner | $668,413 | Adjustable Rate Mortgage/ARM | |
| Previous Owner | $300,000 | No Value Available |
Property History
| Date | Event | Price | Change | Sq Ft Price |
|---|---|---|---|---|
| 07/13/2025 07/13/25 | For Sale | $1,550,000 | +32.5% | $348 / Sq Ft |
| 04/04/2022 04/04/22 | Sold | $1,170,000 | +1.7% | $263 / Sq Ft |
| 10/17/2021 10/17/21 | Price Changed | $1,150,000 | -2.5% | $258 / Sq Ft |
| 10/01/2021 10/01/21 | For Sale | $1,180,000 | +24.2% | $265 / Sq Ft |
| 11/09/2017 11/09/17 | Sold | $950,000 | -- | $214 / Sq Ft |
Tax History Compared to Growth
Tax History
| Year | Tax Paid | Tax Assessment Tax Assessment Total Assessment is a certain percentage of the fair market value that is determined by local assessors to be the total taxable value of land and additions on the property. | Land | Improvement |
|---|---|---|---|---|
| 2024 | $20,502 | $860,000 | $250,400 | $609,600 |
| 2023 | $20,502 | $860,000 | $250,400 | $609,600 |
| 2022 | $19,978 | $860,000 | $250,400 | $609,600 |
| 2021 | $19,978 | $860,000 | $250,400 | $609,600 |
| 2020 | $19,771 | $860,000 | $250,400 | $609,600 |
| 2019 | $19,780 | $860,000 | $250,400 | $609,600 |
| 2018 | $19,445 | $860,000 | $250,400 | $609,600 |
| 2017 | $19,066 | $860,000 | $250,400 | $609,600 |
| 2016 | $18,989 | $860,000 | $250,400 | $609,600 |
| 2015 | $18,518 | $851,400 | $250,400 | $601,000 |
| 2014 | $17,777 | $808,800 | $250,400 | $558,400 |
Agents Affiliated with this Home
-
Lydia Chen

Seller's Agent in 2025
Lydia Chen
Heritage House Sotheby's International Realty
(732) 267-6654
30 in this area
65 Total Sales
-
MING XU

Seller's Agent in 2022
MING XU
EXP Realty
1 in this area
16 Total Sales
-
Fei Yen

Seller's Agent in 2017
Fei Yen
Keller Williams Realty West Monmouth
(646) 491-0163
6 in this area
65 Total Sales
Map
Source: MOREMLS (Monmouth Ocean Regional REALTORS®)
MLS Number: 21631480
APN: 30-00360-02-00018-01
- 12 Ellery Place
- 27 Witherspoon Way
- 23 Stevenson Dr
- 67 School Rd E
- 24 Rutledge Rd
- 36 School Rd E
- 4 Livingston Ct
- 8 Bella Vista Ct
- 10 Bella Vista Ct
- 0 Boundary Rd Unit 22520658
- 151 Dutch Lane Rd
- 91 Buckley Rd
- 7 Owens Rd
- 2205 Pilot St
- 2203 Pilot St
- 49 Barn Swallow Blvd
- 20 Birch Ln
- 166 Montrose Rd
- 2003 Explorer Ln
- 2002 Explorer Ln

