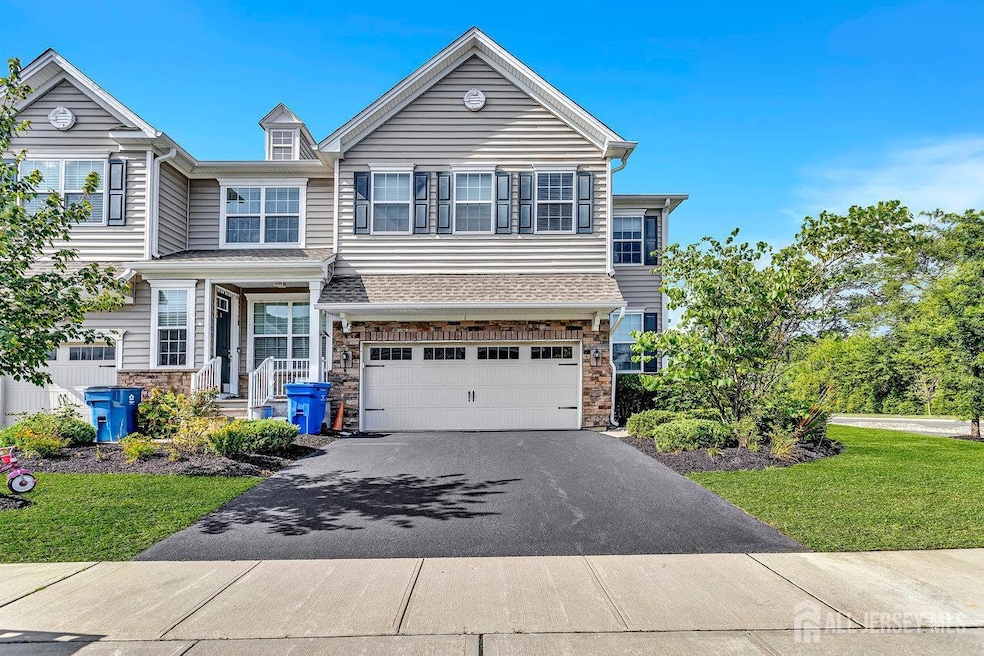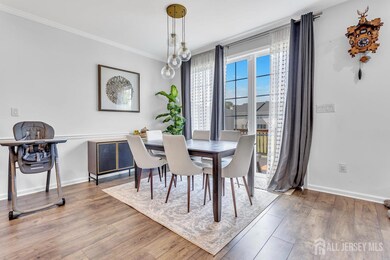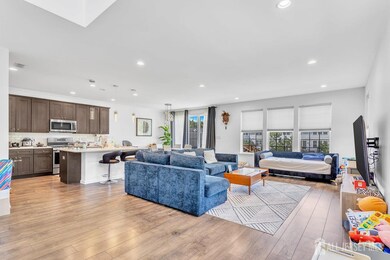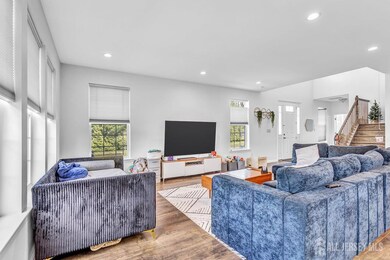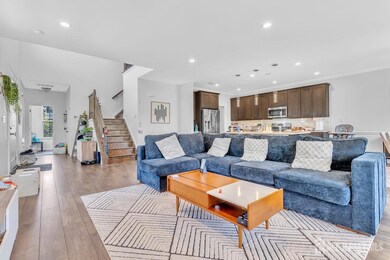1 Larkspur Ln Monroe Township, NJ 08831
Highlights
- Fitness Center
- Private Pool
- Clubhouse
- Oak Tree Elementary School Rated A
- Colonial Architecture
- Deck
About This Home
Discover the charm of this beautifully designed townhouse located in the desirable Arbors at Monroe community. Built in 2020, this end-of-row Colonial-style home offers a perfect blend of modern amenities and cozy living spaces, making it an ideal retreat for anyone seeking comfort and convenience. Step inside to find a thoughtfully laid-out interior featuring three spacious bedrooms and two and a half bathrooms. The heart of the home is the gourmet kitchen, complete with an island and pantry, perfect for culinary enthusiasts and entertaining guests. The open concept design seamlessly connects the kitchen to the dining and living areas, creating a warm and inviting atmosphere. Recessed lighting and elegant wood floors enhance the overall aesthetic, while the family room off the kitchen provides a cozy spot for relaxation. The fully finished basement offers additional living space, ideal for a home office, playroom, or entertainment area. Enjoy the convenience of upper-floor laundry, making daily chores a breeze. Outside, the corner lot provides a sense of privacy and space, complemented by a lovely deck where you can unwind or host gatherings. The community features an inviting in-ground pool, perfect for those warm summer days, fostering a sense of camaraderie among neighbors. The Arbors at Monroe community is not just about the homes; it's about the lifestyle. With easy access to public transportation, including bus stops within a mile and commuter lots just a short drive away, commuting is a breeze. Local schools are highly regarded, providing quality education options for residents. This property is available for lease starting September 1, 2025, with flexible lease terms ranging from 12 to 36 months. The attached garage and driveway parking ensure convenience for you and your guests. Experience the warmth and community spirit of Arbors at Monroe, where every day feels like home. Don't miss the chance to make this inviting townhouse your own!
Condo Details
Home Type
- Condominium
Est. Annual Taxes
- $13,044
Year Built
- Built in 2020
HOA Fees
- $300 Monthly HOA Fees
Parking
- 2 Car Attached Garage
- Garage Door Opener
- Driveway
- Open Parking
Home Design
- Colonial Architecture
Interior Spaces
- 2-Story Property
- Entrance Foyer
- Family Room
- Combination Dining and Living Room
- Loft
- Finished Basement
- Recreation or Family Area in Basement
- Laundry Room
Kitchen
- Breakfast Bar
- Gas Oven or Range
- Stove
- Microwave
- Dishwasher
- Kitchen Island
- Granite Countertops
Flooring
- Wood
- Carpet
Bedrooms and Bathrooms
- 3 Bedrooms
- Walk-In Closet
- Primary Bathroom is a Full Bathroom
- Dual Sinks
- Separate Shower in Primary Bathroom
- Walk-in Shower
Outdoor Features
- Deck
Utilities
- Forced Air Heating System
- Underground Utilities
- Cable TV Available
Community Details
Overview
- Arbors At Monroe Subdivision
Amenities
- Clubhouse
- Game Room
Recreation
- Community Playground
- Fitness Center
- Community Pool
Pet Policy
- Pets Allowed
Map
Source: All Jersey MLS
MLS Number: 2600816R
APN: 12-00004-0000-00018-64
- 51 Begonia Ln
- 18 Larkspur Ln
- 44 Begonia Ln
- 25 Larkspur Ln
- 25 Larkspur Ln
- 22 Larkspur Ln
- 58 Begonia Ln
- 1801 John Deere Ln
- 1501 Hights Farm Rd S
- 905 Chalmers Ln
- 102 Matutina Rd
- 137 Murano Ave
- 518 Tavern Rd
- 30 Clover Ln
- 1060 Morning Glory Dr Unit 1060
- 1066 Morning Glory Dr
- 1 Clover Ln
- 9 Clover Ln
- 628 Twin Rivers Dr N
- 25 Wisteria Ct
- 44 Begonia Ln
- 25 Larkspur Ln
- 25 Larkspur Ln
- 2 Marigold Way
- 2002 John Deere Ln
- 2001 John Deere Ln
- 4 Woodrose Ln
- 2 Wisteria Ct
- 1057 Morning Glory Dr Unit 1057
- 2 Avon Dr E
- 661 Abbington Dr
- 185 Valencia Dr
- 8 Z-8 Avon
- 10 U-10 Avon
- 8 Avon Dr W Unit Z
- 2 Avon Dr W Unit E
- 3 Maxwell Rd
- 25 Maxwell Rd
- 202 Mill Run Ct
- 43-19 Garden View Terrace
