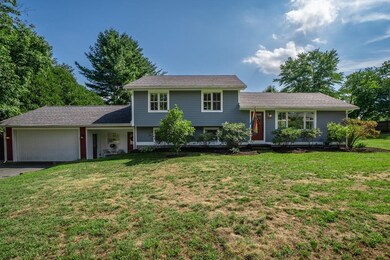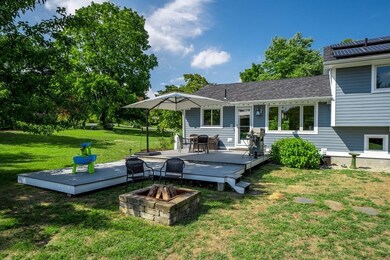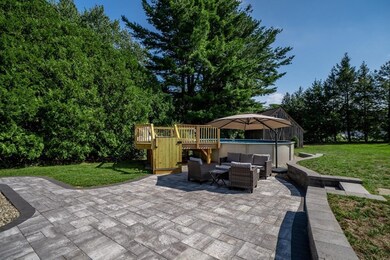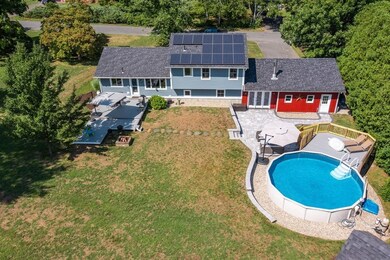
1 Laurana Ln Hadley, MA 01035
Highlights
- Golf Course Community
- Above Ground Pool
- Open Floorplan
- Medical Services
- Solar Power System
- Deck
About This Home
As of October 2022Nestled on a corner lot w/private, fenced back yard is this remodeled multi-level farmhouse. Enjoy the spacious floor plan of this well designed home offering a large open kitchen/DR/LR w/expansive views out large windows to both the front & back yards - vaulted ceilings a plus! Three bedrooms w/a stunning full bath which includes double sinks,granite & subway tiled bath surround are on the upper floor. Lower level is versatile & sports a cozy family room, den, office or 4th bedroom & bath. A newly installed patio w/stone wall leads to an above ground pool w/deck. A large multi-tiered deck off the kitchen leads to a fire pit & is ideal for summertime entertaining. Free standing shed perfect for the serious gardener. Amenities are many & include a 2 car garage, hardwood & tiled floors, new Marvin Integrity windows throughout,hardiboard siding & a newer roof. Minutes to Umass, major routes & shopping - a winner in today's marketplace! Meticulous! Matchless! Memorable!
Home Details
Home Type
- Single Family
Est. Annual Taxes
- $4,494
Year Built
- Built in 1978
Lot Details
- 0.72 Acre Lot
- Near Conservation Area
- Stone Wall
- Corner Lot
- Level Lot
- Garden
- Property is zoned AR
Parking
- 2 Car Attached Garage
- Driveway
- Open Parking
- Off-Street Parking
Home Design
- Farmhouse Style Home
- Split Level Home
- Frame Construction
- Shingle Roof
- Concrete Perimeter Foundation
Interior Spaces
- 1,800 Sq Ft Home
- Open Floorplan
- Vaulted Ceiling
- Ceiling Fan
- Insulated Windows
- Bay Window
- French Doors
- Sliding Doors
- Home Office
Kitchen
- Range<<rangeHoodToken>>
- Dishwasher
- Stainless Steel Appliances
- Kitchen Island
- Solid Surface Countertops
Flooring
- Wood
- Wall to Wall Carpet
- Ceramic Tile
Bedrooms and Bathrooms
- 4 Bedrooms
- Primary bedroom located on third floor
- 2 Full Bathrooms
- Double Vanity
- <<tubWithShowerToken>>
Basement
- Partial Basement
- Interior and Exterior Basement Entry
- Block Basement Construction
- Laundry in Basement
Outdoor Features
- Above Ground Pool
- Deck
- Patio
- Outdoor Storage
- Rain Gutters
Schools
- Hadley Elementary And Middle School
- Hadley High School
Utilities
- Forced Air Heating and Cooling System
- 1 Cooling Zone
- 1 Heating Zone
- Heating System Uses Natural Gas
- Pellet Stove burns compressed wood to generate heat
- Gas Water Heater
Additional Features
- Solar Power System
- Property is near schools
Listing and Financial Details
- Legal Lot and Block 16 / 187
- Assessor Parcel Number M:0011A B:0187 L:0016,3462854
Community Details
Overview
- No Home Owners Association
Amenities
- Medical Services
- Shops
Recreation
- Golf Course Community
- Jogging Path
- Bike Trail
Ownership History
Purchase Details
Home Financials for this Owner
Home Financials are based on the most recent Mortgage that was taken out on this home.Purchase Details
Home Financials for this Owner
Home Financials are based on the most recent Mortgage that was taken out on this home.Purchase Details
Similar Homes in Hadley, MA
Home Values in the Area
Average Home Value in this Area
Purchase History
| Date | Type | Sale Price | Title Company |
|---|---|---|---|
| Quit Claim Deed | -- | None Available | |
| Quit Claim Deed | -- | None Available | |
| Not Resolvable | $334,000 | -- | |
| Deed | $290,000 | -- | |
| Deed | $290,000 | -- |
Mortgage History
| Date | Status | Loan Amount | Loan Type |
|---|---|---|---|
| Open | $568,800 | Adjustable Rate Mortgage/ARM | |
| Closed | $568,800 | Adjustable Rate Mortgage/ARM | |
| Previous Owner | $361,000 | Purchase Money Mortgage | |
| Previous Owner | $224,000 | Credit Line Revolving | |
| Previous Owner | $50,000 | Credit Line Revolving | |
| Previous Owner | $250,000 | Stand Alone Refi Refinance Of Original Loan | |
| Previous Owner | $267,200 | New Conventional | |
| Previous Owner | $234,500 | No Value Available | |
| Previous Owner | $240,000 | No Value Available |
Property History
| Date | Event | Price | Change | Sq Ft Price |
|---|---|---|---|---|
| 10/28/2022 10/28/22 | Sold | $711,000 | +13.8% | $395 / Sq Ft |
| 09/06/2022 09/06/22 | Pending | -- | -- | -- |
| 09/01/2022 09/01/22 | For Sale | $625,000 | +87.1% | $347 / Sq Ft |
| 08/30/2013 08/30/13 | Sold | $334,000 | -1.7% | $186 / Sq Ft |
| 06/06/2013 06/06/13 | Pending | -- | -- | -- |
| 05/29/2013 05/29/13 | For Sale | $339,900 | -- | $189 / Sq Ft |
Tax History Compared to Growth
Tax History
| Year | Tax Paid | Tax Assessment Tax Assessment Total Assessment is a certain percentage of the fair market value that is determined by local assessors to be the total taxable value of land and additions on the property. | Land | Improvement |
|---|---|---|---|---|
| 2025 | $6,421 | $552,100 | $131,300 | $420,800 |
| 2024 | $6,189 | $543,400 | $131,300 | $412,100 |
| 2023 | $4,812 | $417,000 | $131,300 | $285,700 |
| 2022 | $4,494 | $369,000 | $131,300 | $237,700 |
| 2021 | $4,108 | $342,300 | $131,300 | $211,000 |
| 2020 | $4,097 | $320,600 | $131,300 | $189,300 |
| 2019 | $3,963 | $320,600 | $131,300 | $189,300 |
| 2018 | $3,876 | $320,600 | $131,300 | $189,300 |
| 2017 | $3,603 | $311,400 | $131,300 | $180,100 |
| 2016 | $3,472 | $311,400 | $131,300 | $180,100 |
| 2015 | $3,382 | $311,400 | $131,300 | $180,100 |
| 2014 | $3,172 | $298,100 | $131,300 | $166,800 |
Agents Affiliated with this Home
-
Jacqueline Zuzgo

Seller's Agent in 2022
Jacqueline Zuzgo
5 College REALTORS®
(413) 221-1841
60 in this area
341 Total Sales
-
Kimberly Raczka

Buyer's Agent in 2022
Kimberly Raczka
5 College REALTORS® Northampton
(413) 433-7900
9 in this area
252 Total Sales
Map
Source: MLS Property Information Network (MLS PIN)
MLS Number: 73031281
APN: HADL-000011A-000187-000016
- 328 Russell St
- 24 Greenleaves Dr Unit 411
- 24 Greenleaves Dr Unit 436
- 26 Greenleaves Dr Unit 619
- 28 Brigham Ln
- 24 S Sunset Ave
- 155 Amity St
- 18 N Prospect St
- 56 River Dr
- 62 Justice Dr
- 170 E Hadley Rd Unit 60
- 289 Triangle St
- 58 Main St Unit 2
- 58 Main St Unit 4
- 36 Railroad St
- 252 West St Unit 18
- 55 Gray St
- 21 Sunrise Ave
- 116 High St
- 40 North St






