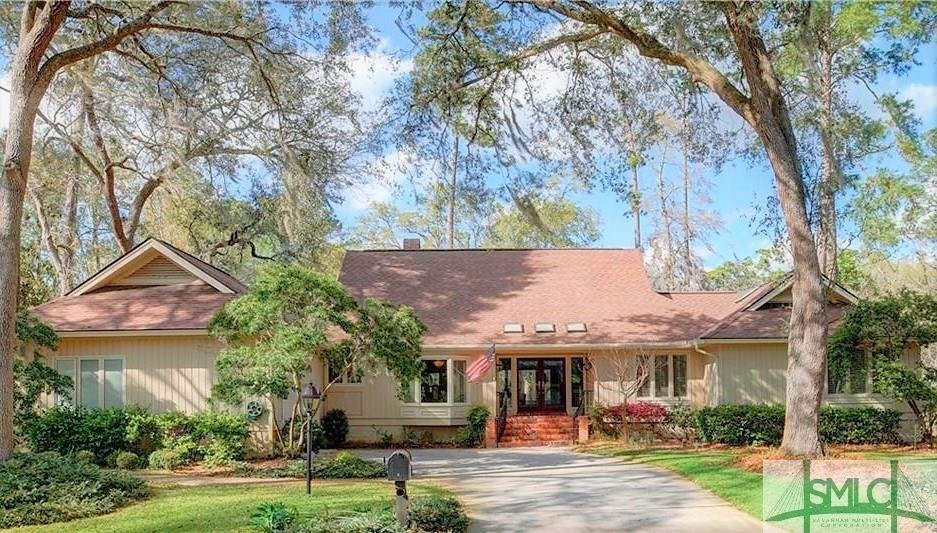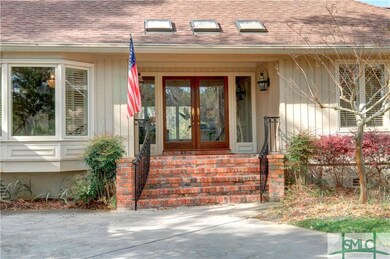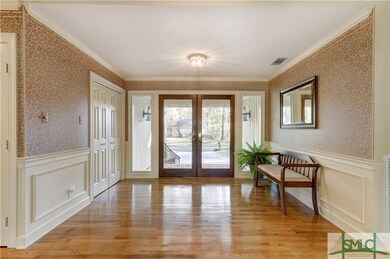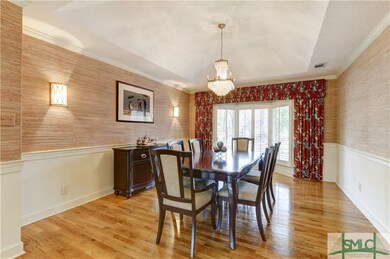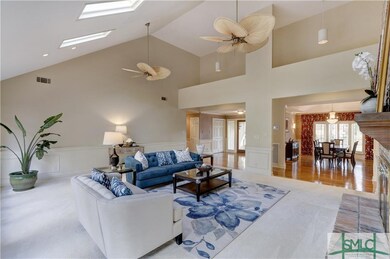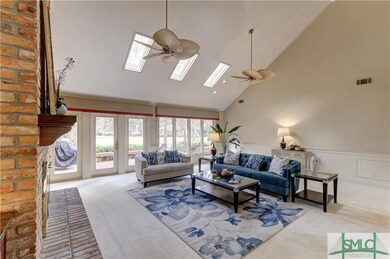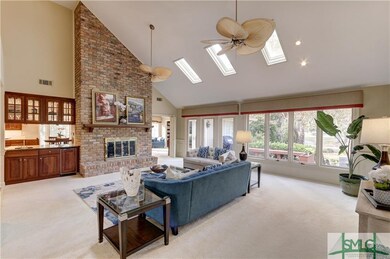
1 Lillibridge Crossing Savannah, GA 31411
Highlights
- Marina
- Fitness Center
- Home fronts a lagoon or estuary
- Golf Course Community
- Spa
- RV Parking in Community
About This Home
As of January 2019Executive Level Single Story Home on 1/2 Acre Lot Overlooking Marshwood Golf Course and Lagoon. This Immaculately Maintained Home Features Beautiful Hardwood Floors Throughout Foyer Entry Opening to Great Room with Gas Fireplace and Wet Bar, Formal Dining Room, Spacious Family Room Open to Custom Kitchen with Upgraded Cherry Cabinets, SubZero Refrigerator, 5 Burner Gas Stove, Luxury Bosch Dishwasher, Double Ovens, Huge Pantry Space and 2 GE Wine Chillers. Master Bedroom with Finished Trey Ceiling and Amazing Custom Walk-In Closet with His/Her Sides. Master Bath Features His/Her Vanities, Jacuzzi Tub and Separate Shower. Recent Updates Included LED Lighting Throughout, 2 Tankless Water Heaters, Sprinkler System Well/ Pump, Refinished Deck with Lighting & Hot Tub. This Home has Tons of Storage and is Perfect for Family and Entertaining. Click the Video Link to Tour this Home and See What Makes the Landings One of Savannah's Most Desirable Communities.
Last Agent to Sell the Property
McIntosh Realty Team LLC License #280884 Listed on: 03/26/2018
Last Buyer's Agent
Robert Erb Jr.
Brand Name Real Estate, Inc License #148263

Home Details
Home Type
- Single Family
Est. Annual Taxes
- $7,170
Year Built
- Built in 1984 | Remodeled
Lot Details
- 0.47 Acre Lot
- Lot Dimensions are 175x221x115x40x76
- Home fronts a lagoon or estuary
- Cul-De-Sac
- Level Lot
- Well Sprinkler System
HOA Fees
- $154 Monthly HOA Fees
Home Design
- Traditional Architecture
- Asphalt Roof
Interior Spaces
- 3,408 Sq Ft Home
- 1-Story Property
- Wet Bar
- Bookcases
- Skylights
- Gas Fireplace
- Double Pane Windows
- Living Room with Fireplace
- Crawl Space
- Pull Down Stairs to Attic
Kitchen
- Breakfast Area or Nook
- Breakfast Bar
- <<doubleOvenToken>>
- Cooktop<<rangeHoodToken>>
- <<microwave>>
- Ice Maker
- Dishwasher
- Wine Cooler
- Kitchen Island
- Disposal
Bedrooms and Bathrooms
- 3 Bedrooms
- Dual Vanity Sinks in Primary Bathroom
- <<bathWithWhirlpoolToken>>
- Separate Shower
Laundry
- Laundry Room
- Washer and Dryer Hookup
Parking
- 2 Car Attached Garage
- Golf Cart Garage
Outdoor Features
- Spa
- Deck
- Open Patio
- Exterior Lighting
Schools
- Hesse Elementary And Middle School
- Jenkins High School
Utilities
- Forced Air Zoned Heating and Cooling System
- Heat Pump System
- Heating System Uses Gas
- Community Well
- Natural Gas Water Heater
- Sewer in Street
- Cable TV Available
Listing and Financial Details
- Assessor Parcel Number 1-0164-02-016
Community Details
Overview
- RV Parking in Community
- Community Lake
Amenities
- Clubhouse
Recreation
- Marina
- Golf Course Community
- Tennis Courts
- Community Playground
- Fitness Center
- Community Pool
- Park
- Jogging Path
Security
- Building Security System
- Gated Community
Ownership History
Purchase Details
Home Financials for this Owner
Home Financials are based on the most recent Mortgage that was taken out on this home.Purchase Details
Home Financials for this Owner
Home Financials are based on the most recent Mortgage that was taken out on this home.Purchase Details
Home Financials for this Owner
Home Financials are based on the most recent Mortgage that was taken out on this home.Similar Homes in Savannah, GA
Home Values in the Area
Average Home Value in this Area
Purchase History
| Date | Type | Sale Price | Title Company |
|---|---|---|---|
| Warranty Deed | -- | -- | |
| Warranty Deed | $495,000 | -- | |
| Warranty Deed | $470,000 | -- |
Mortgage History
| Date | Status | Loan Amount | Loan Type |
|---|---|---|---|
| Open | $100,000 | New Conventional | |
| Open | $480,453 | VA | |
| Closed | $482,778 | VA | |
| Closed | $492,337 | No Value Available | |
| Previous Owner | $71,400 | New Conventional | |
| Previous Owner | $376,000 | Commercial | |
| Previous Owner | $200,000 | New Conventional | |
| Previous Owner | $100,000 | New Conventional |
Property History
| Date | Event | Price | Change | Sq Ft Price |
|---|---|---|---|---|
| 01/18/2019 01/18/19 | Sold | $495,000 | -1.0% | $145 / Sq Ft |
| 12/31/2018 12/31/18 | Pending | -- | -- | -- |
| 10/24/2018 10/24/18 | Price Changed | $499,900 | -2.9% | $147 / Sq Ft |
| 09/11/2018 09/11/18 | Price Changed | $514,900 | -1.9% | $151 / Sq Ft |
| 07/18/2018 07/18/18 | Price Changed | $524,900 | 0.0% | $154 / Sq Ft |
| 07/18/2018 07/18/18 | Price Changed | $525,000 | -1.9% | $154 / Sq Ft |
| 06/13/2018 06/13/18 | Price Changed | $534,900 | -0.9% | $157 / Sq Ft |
| 05/30/2018 05/30/18 | Price Changed | $539,800 | 0.0% | $158 / Sq Ft |
| 03/26/2018 03/26/18 | For Sale | $539,900 | +14.9% | $158 / Sq Ft |
| 10/15/2015 10/15/15 | Sold | $470,000 | -10.5% | $138 / Sq Ft |
| 08/19/2015 08/19/15 | Pending | -- | -- | -- |
| 02/10/2015 02/10/15 | For Sale | $525,000 | -- | $154 / Sq Ft |
Tax History Compared to Growth
Tax History
| Year | Tax Paid | Tax Assessment Tax Assessment Total Assessment is a certain percentage of the fair market value that is determined by local assessors to be the total taxable value of land and additions on the property. | Land | Improvement |
|---|---|---|---|---|
| 2024 | $7,170 | $395,040 | $130,000 | $265,040 |
| 2023 | $6,283 | $343,640 | $130,000 | $213,640 |
| 2022 | $6,683 | $246,680 | $54,000 | $192,680 |
| 2021 | $6,571 | $205,400 | $49,000 | $156,400 |
| 2020 | $7,096 | $194,480 | $49,000 | $145,480 |
| 2019 | $7,181 | $194,480 | $49,000 | $145,480 |
| 2018 | $6,427 | $190,920 | $49,000 | $141,920 |
| 2017 | $6,262 | $192,120 | $49,000 | $143,120 |
| 2016 | $6,304 | $188,000 | $48,504 | $139,496 |
| 2015 | $2,048 | $164,480 | $49,000 | $115,480 |
| 2014 | $5,740 | $166,080 | $0 | $0 |
Agents Affiliated with this Home
-
Christina McIntosh

Seller's Agent in 2019
Christina McIntosh
McIntosh Realty Team LLC
(912) 272-3463
4 in this area
213 Total Sales
-
Jason McIntosh

Seller Co-Listing Agent in 2019
Jason McIntosh
McIntosh Realty Team LLC
(912) 658-7255
58 Total Sales
-
R
Buyer's Agent in 2019
Robert Erb Jr.
Brand Name Real Estate, Inc
-
Gary Boyd

Seller's Agent in 2015
Gary Boyd
The Landings Company
(912) 657-5444
49 in this area
49 Total Sales
Map
Source: Savannah Multi-List Corporation
MLS Number: 186945
APN: 1016402016
- 4 Belton Ln
- 5 Ribault Ln
- 3 Ribault Ln
- 123 Bartram Rd
- 27 Dame Kathryn Dr
- 26 Dame Kathryn Dr
- 6 Cloverwood Ct
- 9 Bowline Ct
- 1 Brooks Ln
- 5 Fat Friars Retreat
- 8 Topsail Ct
- 14 Stargrass Retreat
- 3 Elcy Ln
- 19 Village Green Cir
- 36 Shellwind Dr
- 5 Windlass Ct
- 4 Tapestry Ln
- 41 Gray Heron Retreat
- 2 Mceachern Ct
- 7 Rebecca Ln
