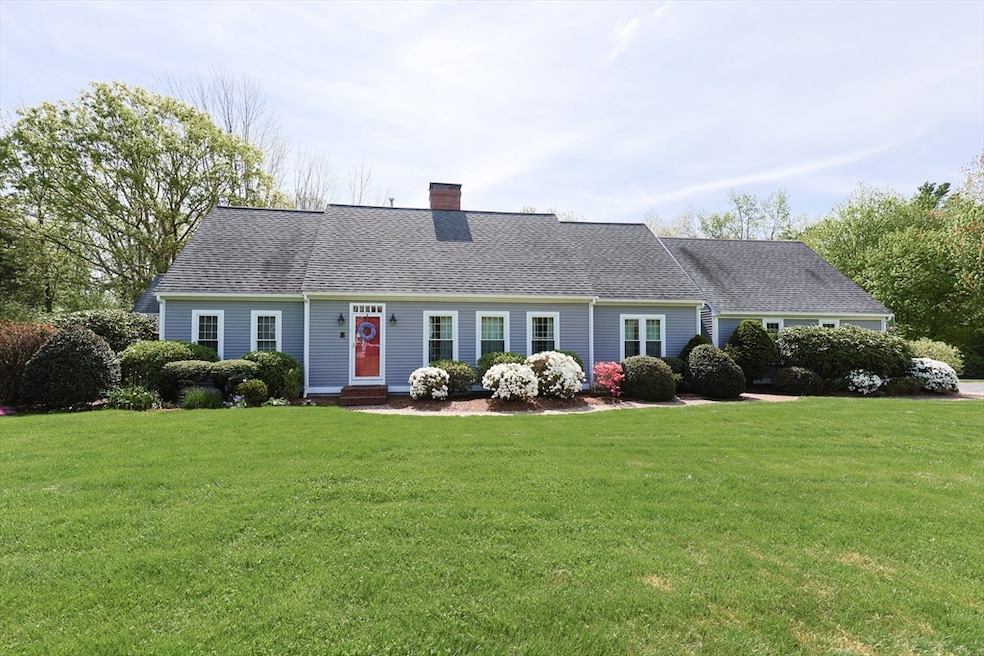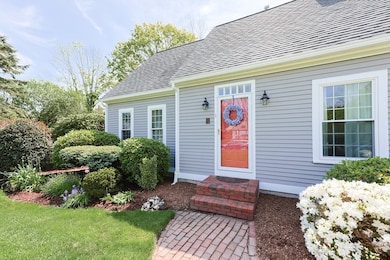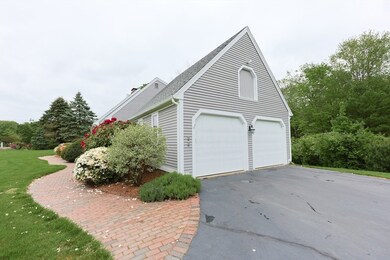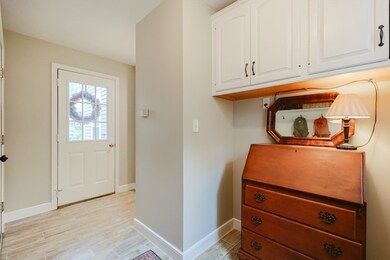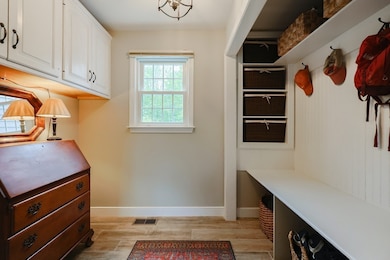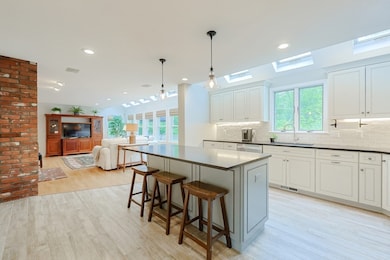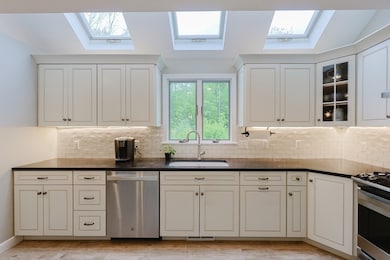
1 Lily Way Franklin, MA 02038
Highlights
- Golf Course Community
- Open Floorplan
- Landscaped Professionally
- Oak Street Elementary School Rated A-
- Cape Cod Architecture
- Deck
About This Home
As of July 2025Nestled on a generous, beautifully landscaped corner lot , this expansive Cape Cod–style home seamlessly blends timeless elegance with charming architectural flair. The open-concept layout, vaulted ceilings and skylights create an airy, inviting atmosphere which floods the living spaces with natural light. Gleaming hardwood floors throughout 1st floor. The centerpiece double fireplace offers cozy ambiance year-round. The chef’s kitchen boasts premium appliances, quartz countertops, a spacious island,which is perfect for entertaining or everyday living. Retreat to a luxurious 1st floor primary suite with WI closet and a Spa-inspired Bathroom with Soaker tub and Double bowl vanity. Additional 3 bedrooms, Bonus room & loft with custom built-in bookcases finishes off the 2nd flr. This truly unique home offers the charm of a traditional Cape Cod with the scale and sophistication of a modern luxury. Welcome Home!
Last Agent to Sell the Property
Kulesza Mercuri Real Estate Team
RE/MAX Real Estate Center Listed on: 05/26/2025
Home Details
Home Type
- Single Family
Est. Annual Taxes
- $8,791
Year Built
- Built in 1988 | Remodeled
Lot Details
- 1.3 Acre Lot
- Property fronts an easement
- Cul-De-Sac
- Landscaped Professionally
- Corner Lot
- Sprinkler System
- Wooded Lot
Parking
- 2 Car Attached Garage
- Garage Door Opener
- Driveway
- Open Parking
- Off-Street Parking
Home Design
- Cape Cod Architecture
- Frame Construction
- Blown Fiberglass Insulation
- Shingle Roof
- Concrete Perimeter Foundation
Interior Spaces
- 2,858 Sq Ft Home
- Open Floorplan
- Central Vacuum
- Chair Railings
- Crown Molding
- Vaulted Ceiling
- Skylights
- Recessed Lighting
- Decorative Lighting
- Light Fixtures
- Insulated Windows
- Window Screens
- Mud Room
- Family Room with Fireplace
- 2 Fireplaces
- Living Room with Fireplace
- Loft
- Bonus Room
- Washer and Gas Dryer Hookup
Kitchen
- Stove
- Range<<rangeHoodToken>>
- <<microwave>>
- Plumbed For Ice Maker
- Dishwasher
- Stainless Steel Appliances
- Kitchen Island
- Solid Surface Countertops
Flooring
- Wood
- Wall to Wall Carpet
- Ceramic Tile
Bedrooms and Bathrooms
- 4 Bedrooms
- Primary Bedroom on Main
- Linen Closet
- Walk-In Closet
- Double Vanity
- Pedestal Sink
- Soaking Tub
- <<tubWithShowerToken>>
- Separate Shower
- Linen Closet In Bathroom
Basement
- Basement Fills Entire Space Under The House
- Exterior Basement Entry
- Laundry in Basement
Eco-Friendly Details
- Energy-Efficient Thermostat
- Whole House Vacuum System
Outdoor Features
- Deck
- Rain Gutters
Location
- Property is near public transit
- Property is near schools
Schools
- Oak St Elementary School
- Horace Mann Middle School
- Franklin High School
Utilities
- Forced Air Heating and Cooling System
- 2 Cooling Zones
- 2 Heating Zones
- Heating System Uses Natural Gas
- Gas Water Heater
- Private Sewer
- Cable TV Available
Listing and Financial Details
- Tax Lot 069
- Assessor Parcel Number 94015
Community Details
Recreation
- Golf Course Community
- Tennis Courts
- Park
- Jogging Path
- Bike Trail
Additional Features
- No Home Owners Association
- Shops
Ownership History
Purchase Details
Home Financials for this Owner
Home Financials are based on the most recent Mortgage that was taken out on this home.Similar Homes in Franklin, MA
Home Values in the Area
Average Home Value in this Area
Purchase History
| Date | Type | Sale Price | Title Company |
|---|---|---|---|
| Deed | $500,000 | -- |
Mortgage History
| Date | Status | Loan Amount | Loan Type |
|---|---|---|---|
| Open | $306,800 | No Value Available | |
| Closed | $313,000 | No Value Available | |
| Closed | $320,000 | Purchase Money Mortgage | |
| Closed | $105,000 | No Value Available |
Property History
| Date | Event | Price | Change | Sq Ft Price |
|---|---|---|---|---|
| 07/07/2025 07/07/25 | Sold | $955,890 | +8.6% | $334 / Sq Ft |
| 06/02/2025 06/02/25 | Pending | -- | -- | -- |
| 05/26/2025 05/26/25 | For Sale | $879,900 | +134.6% | $308 / Sq Ft |
| 05/22/2025 05/22/25 | For Sale | $375,000 | 0.0% | -- |
| 05/05/2025 05/05/25 | Pending | -- | -- | -- |
| 04/30/2025 04/30/25 | For Sale | $375,000 | -- | -- |
Tax History Compared to Growth
Tax History
| Year | Tax Paid | Tax Assessment Tax Assessment Total Assessment is a certain percentage of the fair market value that is determined by local assessors to be the total taxable value of land and additions on the property. | Land | Improvement |
|---|---|---|---|---|
| 2025 | $8,791 | $756,500 | $341,200 | $415,300 |
| 2024 | $8,739 | $741,200 | $341,200 | $400,000 |
| 2023 | $8,450 | $671,700 | $290,700 | $381,000 |
| 2022 | $7,928 | $564,300 | $229,000 | $335,300 |
| 2021 | $7,551 | $515,400 | $257,200 | $258,200 |
| 2020 | $7,146 | $492,500 | $246,600 | $245,900 |
| 2019 | $7,065 | $481,900 | $236,100 | $245,800 |
| 2018 | $6,578 | $449,000 | $227,700 | $221,300 |
| 2017 | $6,249 | $428,600 | $210,800 | $217,800 |
| 2016 | $6,426 | $443,200 | $225,600 | $217,600 |
| 2015 | $6,409 | $431,900 | $214,300 | $217,600 |
| 2014 | $5,861 | $405,600 | $188,000 | $217,600 |
Agents Affiliated with this Home
-
K
Seller's Agent in 2025
Kulesza Mercuri Real Estate Team
RE/MAX
-
Deric Lipski

Seller's Agent in 2025
Deric Lipski
Keller Williams Realty
(508) 326-5320
112 Total Sales
-
Jean Kulesza

Seller Co-Listing Agent in 2025
Jean Kulesza
RE/MAX
(508) 528-5940
106 Total Sales
-
Eileen Mason

Buyer's Agent in 2025
Eileen Mason
RE/MAX
(508) 330-4234
82 Total Sales
Map
Source: MLS Property Information Network (MLS PIN)
MLS Number: 73379891
APN: FRAN-000251-000000-000069
- 300 Maple St
- 311 Main St
- 2209 Franklin Crossing Rd Unit 2209
- 2012 Franklin Crossing Rd Unit 2012
- 53 Southgate Rd
- 1 Clearview Dr
- 805 Franklin Crossing Rd Unit 5
- 13 Mackintosh St
- 599 Old West Central St Unit C4
- 20 Stubb St
- 149 Pond St
- 22-24 Stubb St
- 236 Pond St
- 0 Upper Union St Unit 73230551
- 266 Pleasant St
- 18 Buena Vista Dr Unit 18
- 194 Crossfield Rd
- 11 Garfield St
- 78 Daniels St
- 120 Union St Unit 1
