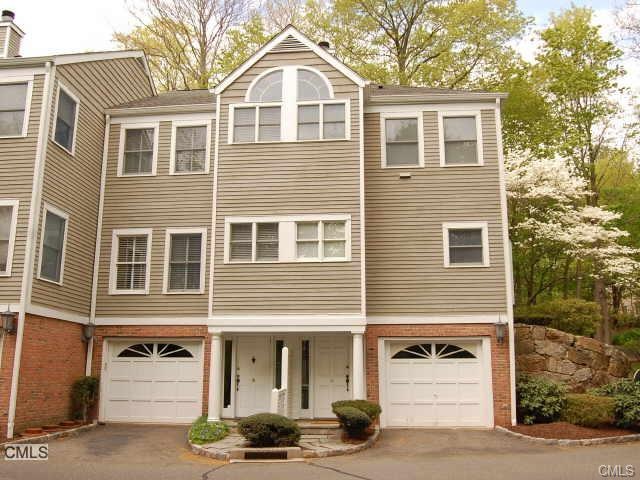
1 Ludlow Rd Unit B Westport, CT 06880
Old Hill NeighborhoodHighlights
- Beach Access
- Attic
- Cul-De-Sac
- King's Highway Elementary School Rated A+
- 1 Fireplace
- 1 Car Attached Garage
About This Home
As of June 2020Ideally located in Old Hill, a short walk to town, shopping, restaurants and library. Beautifully renovated tri level townhouse. Living Room w/wood burning fireplace, built-in bookcases and French door opening to the private patio overlooking woodland garden. Oversized and renovated eat-in kitchen features granite countertops. A half bath is located on this level. Third level accommodates two bedrooms, each with a full bath and walk-in closet. The master bath is renovated. The laundry, including a washer and dryer is conveniently located on this level along with access to the attic by pull down stairs. Attached tandem garage with separate storage room. Spacious entrance foyer w/coat closet and access to the garage.
Last Agent to Sell the Property
Coldwell Banker Realty License #RES.0752196 Listed on: 01/26/2015

Property Details
Home Type
- Condominium
Est. Annual Taxes
- $5,678
Year Built
- Built in 1988
Lot Details
- Cul-De-Sac
- Many Trees
Parking
- 1 Car Attached Garage
Home Design
- Frame Construction
- Clap Board Siding
Interior Spaces
- 1,150 Sq Ft Home
- 1 Fireplace
- Entrance Foyer
- Basement Storage
- Pull Down Stairs to Attic
Kitchen
- <<builtInOvenToken>>
- Cooktop<<rangeHoodToken>>
- <<microwave>>
- Dishwasher
- Disposal
Bedrooms and Bathrooms
- 2 Bedrooms
Laundry
- Dryer
- Washer
Outdoor Features
- Beach Access
- Public Water Access
- Walking Distance to Water
- Patio
Schools
- Kings Hway Elementary School
- Coleytown Middle School
- Staples High School
Utilities
- Central Air
- Heating System Uses Natural Gas
Community Details
Overview
- Property has a Home Owners Association
- Association fees include grounds maintenance, insurance, pest control
- 16 Units
- Old Hill Community
Pet Policy
- Pets Allowed
Similar Homes in Westport, CT
Home Values in the Area
Average Home Value in this Area
Property History
| Date | Event | Price | Change | Sq Ft Price |
|---|---|---|---|---|
| 06/25/2020 06/25/20 | Sold | $476,000 | -4.8% | $414 / Sq Ft |
| 06/15/2020 06/15/20 | Pending | -- | -- | -- |
| 12/24/2019 12/24/19 | Price Changed | $500,000 | -7.4% | $435 / Sq Ft |
| 10/09/2019 10/09/19 | Price Changed | $540,000 | -4.4% | $470 / Sq Ft |
| 06/27/2019 06/27/19 | For Sale | $565,000 | +7.6% | $491 / Sq Ft |
| 06/26/2015 06/26/15 | Sold | $525,000 | -6.2% | $457 / Sq Ft |
| 05/27/2015 05/27/15 | Pending | -- | -- | -- |
| 01/26/2015 01/26/15 | For Sale | $559,900 | -- | $487 / Sq Ft |
Tax History Compared to Growth
Agents Affiliated with this Home
-
Judy Michaelis

Seller's Agent in 2020
Judy Michaelis
Coldwell Banker Realty
(203) 227-8424
10 in this area
96 Total Sales
-
Annie Kruger

Buyer's Agent in 2020
Annie Kruger
Brown Harris Stevens
(646) 712-4461
48 Total Sales
-
Al Filippone

Buyer Co-Listing Agent in 2020
Al Filippone
William Raveis Real Estate
(203) 655-5358
2 in this area
124 Total Sales
-
Susan Hawley

Seller's Agent in 2015
Susan Hawley
Coldwell Banker Realty
(203) 913-4443
24 Total Sales
-
Tanya Nagyhetenyi

Buyer's Agent in 2015
Tanya Nagyhetenyi
Coldwell Banker Realty
(203) 919-7479
25 Total Sales
Map
Source: SmartMLS
MLS Number: 99091217
- 31 Lincoln St
- 60 Wilton Rd Unit 2C
- 11 Old Hill Rd
- 19 Old Hill Rd
- 4 the Fenway
- 102 Compo Rd S
- 104 Compo Rd S
- 22 Marion Rd
- 22 Oak Ridge Park
- 3 Laurel Ln
- 6 Over Rock Ln
- 378 Riverside Ave
- 8 Washington Ave
- 21 Oak Ridge Park
- 11 Overlook Rd
- 3 Tanglewood Ln
- 42 Kings Hwy S
- 7 Mansfield Place
- 14 The Mews
- 38 Tamarac Rd
