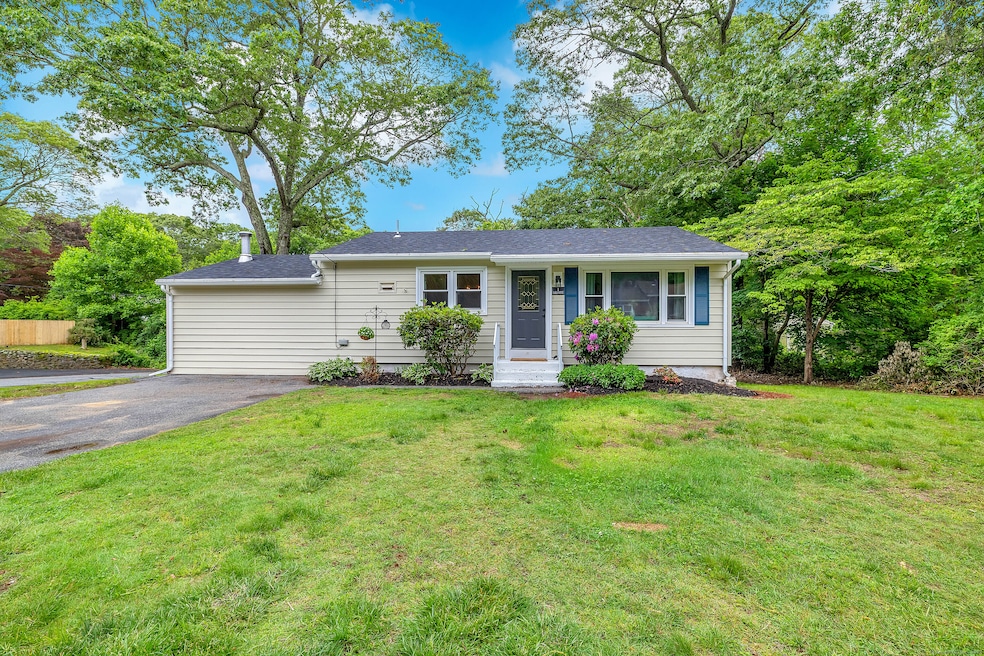
1 Marla Ave Ledyard, CT 06339
Highlights
- In Ground Pool
- Attic
- Corner Lot
- Ranch Style House
- 1 Fireplace
- Patio
About This Home
As of July 2025Welcome to 1 Marla Avenue, conveniently located in the heart of Ledyard Center. This beautifully remodeled ranch is move in ready. With a brand new roof, newer vinyl siding, windows, low-maintenance lawn, and sparkling, in-ground pool, it's ready for summer fun and entertaining! The breath-taking main level is an open floor plan, completely renovated and awaiting your personal decorative touch. The spacious living room is filled with natural light and flows seamlessly into a kitchen that boasts new cabinetry, a farmers's sink, granite countertops and a new suite of stainless steel appliances. Through the kitchen offers additional space that can be used as an office or den. Hardwood floors are throughout each of the three bedrooms that share a hall with a full bathroom. The lower level of the home is the partially finished walk out basement out to the pool area and convenient access to an additional half bathroom and laundry room. The lower-level features additional living area with tiled flooring. Don't delay, schedule your showing today! Inspections performed and available for interested buyer's review. Agent owned.
Last Agent to Sell the Property
Team Bassett Realty LLC License #RES.0831140 Listed on: 06/02/2025
Home Details
Home Type
- Single Family
Est. Annual Taxes
- $4,971
Year Built
- Built in 1956
Lot Details
- 0.34 Acre Lot
- Corner Lot
- Property is zoned R40
Home Design
- Ranch Style House
- Concrete Foundation
- Frame Construction
- Asphalt Shingled Roof
- Vinyl Siding
Interior Spaces
- 1 Fireplace
Kitchen
- Electric Range
- Range Hood
- Dishwasher
Bedrooms and Bathrooms
- 3 Bedrooms
Attic
- Pull Down Stairs to Attic
- Unfinished Attic
Partially Finished Basement
- Basement Fills Entire Space Under The House
- Laundry in Basement
Pool
- In Ground Pool
- Vinyl Pool
Outdoor Features
- Patio
Utilities
- Window Unit Cooling System
- Hot Water Heating System
- Shared Well
- Hot Water Circulator
- Fuel Tank Located in Basement
Listing and Financial Details
- Assessor Parcel Number 1513448
Ownership History
Purchase Details
Home Financials for this Owner
Home Financials are based on the most recent Mortgage that was taken out on this home.Purchase Details
Purchase Details
Similar Homes in the area
Home Values in the Area
Average Home Value in this Area
Purchase History
| Date | Type | Sale Price | Title Company |
|---|---|---|---|
| Executors Deed | -- | None Available | |
| Executors Deed | -- | None Available | |
| Warranty Deed | $47,900 | -- | |
| Warranty Deed | $47,900 | -- | |
| Deed | -- | -- |
Mortgage History
| Date | Status | Loan Amount | Loan Type |
|---|---|---|---|
| Previous Owner | $352,500 | No Value Available | |
| Previous Owner | $55,000 | No Value Available |
Property History
| Date | Event | Price | Change | Sq Ft Price |
|---|---|---|---|---|
| 07/09/2025 07/09/25 | Sold | $405,000 | +9.5% | $182 / Sq Ft |
| 06/10/2025 06/10/25 | Pending | -- | -- | -- |
| 06/02/2025 06/02/25 | For Sale | $370,000 | +27.1% | $166 / Sq Ft |
| 05/01/2025 05/01/25 | Sold | $291,000 | -7.6% | $228 / Sq Ft |
| 04/12/2025 04/12/25 | Pending | -- | -- | -- |
| 04/06/2025 04/06/25 | For Sale | $315,000 | -- | $247 / Sq Ft |
Tax History Compared to Growth
Tax History
| Year | Tax Paid | Tax Assessment Tax Assessment Total Assessment is a certain percentage of the fair market value that is determined by local assessors to be the total taxable value of land and additions on the property. | Land | Improvement |
|---|---|---|---|---|
| 2025 | $5,082 | $133,840 | $38,080 | $95,760 |
| 2024 | $4,698 | $133,420 | $38,080 | $95,340 |
| 2023 | $4,611 | $133,420 | $38,080 | $95,340 |
| 2022 | $4,512 | $133,420 | $38,080 | $95,340 |
| 2021 | $4,483 | $133,420 | $38,080 | $95,340 |
| 2020 | $4,007 | $114,590 | $33,810 | $80,780 |
| 2019 | $4,018 | $114,590 | $33,810 | $80,780 |
| 2018 | $3,929 | $114,590 | $33,810 | $80,780 |
| 2017 | $3,729 | $114,590 | $33,810 | $80,780 |
| 2016 | $3,655 | $114,590 | $33,810 | $80,780 |
| 2015 | $3,484 | $114,590 | $33,810 | $80,780 |
| 2014 | $3,692 | $123,480 | $33,810 | $89,670 |
Agents Affiliated with this Home
-
Lisa Gervais
L
Seller's Agent in 2025
Lisa Gervais
Team Bassett Realty LLC
(860) 942-0894
2 in this area
23 Total Sales
-
Kristen Tarryk

Seller's Agent in 2025
Kristen Tarryk
Duprey Real Estate, LLC
(860) 377-5005
4 in this area
58 Total Sales
-
Christine Costa

Buyer's Agent in 2025
Christine Costa
Kazantzis Real Estate, LLC
(860) 377-3689
2 in this area
93 Total Sales
Map
Source: SmartMLS
MLS Number: 24100462
APN: LEDY-000097-001460-000001
- 32 Sable Dr
- 27 Sable Dr
- 11 Sable Dr
- 4 Fox Hollow
- 19 Peach Tree Hill Ave
- 6 Wolf Ridge Gap
- 678 Colonel Ledyard Hwy
- 25 Quakertown Meadow
- 4 Commerce Ct
- 27 Marty's Way
- 25 Marty's Way
- 4 Marty's Way
- 20 Marty's Way
- 173 Lambtown Rd
- 18 Marty's Way
- 11 Marty's Way
- 64 Iron St
- 5 Conrad Ct
- 71 Iron St
- 7 Chidley Way
