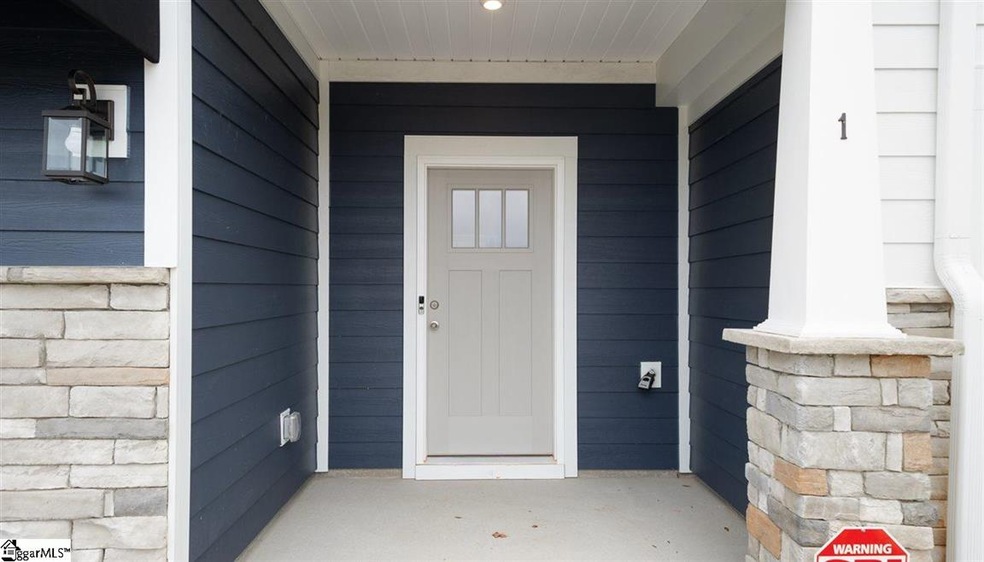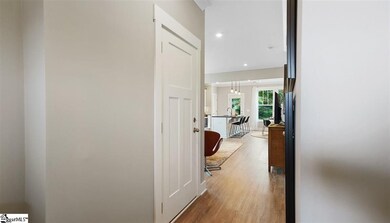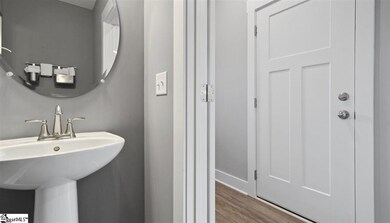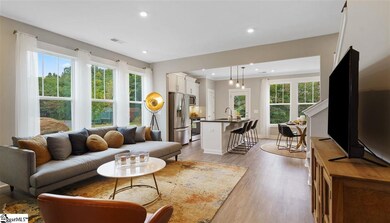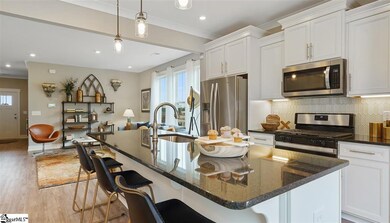
1 Meteora Way Greenville, SC 29609
North Greenville NeighborhoodHighlights
- New Construction
- Open Floorplan
- Great Room
- Summit Drive Elementary School Rated A
- Craftsman Architecture
- Granite Countertops
About This Home
As of July 2021Location, Location, Location!! This is your chance to own a Builder's Model Home North of Main Street in Cherrydale. This craftsman townhome community is selling so quickly the model home is being offered for sale and leaseback to you!!! This 1600 sqft Litchfield is so inviting and hosts 3 bedrooms, 2.5 baths with a welcoming entry and upgraded flooring throughout the first floor. Leading in to the open concept family room, kitchen and breakfast room you'll be so impressed with the 9ft center island with beautiful granite and white Masterbrand cabinetry with crown molding and pull out cabinets shelves for extra storage and organization, plus a gorgeous backsplash with under cabinet lighting. The upgraded stainless appliances include a Whirlpool refrigerator with French doors, 5 burner gas range, dishwasher and microwave. This model home is so spacious and breathtaking with the abundant natural light shining through the 3 large family room windows. In addition, the exceptional lighting package that includes pendant lighting is an Entertainer's dream. Walk upstairs on hardwood treads to the second floor to the perfect secondary bedrooms and full bath. Down the hall, the Owner's Suite with walk-in closet and tray ceiling overlooks the scenic wooded lot. The luxury Owner's bath complete with double sinks and a large 5ft walk-in tiled shower is simply spa-like. Tons of closet and storage space! Too many details to list!! Don't miss the chance to own a professionally designed model home!
Last Agent to Sell the Property
Emily Wilbourne
TRUST/SOUTH COAST HOMES License #86566sc Listed on: 12/17/2020
Property Details
Home Type
- Condominium
Est. Annual Taxes
- $6,126
Year Built
- Built in 2020 | New Construction
HOA Fees
- $135 Monthly HOA Fees
Home Design
- Craftsman Architecture
- Patio Home
- Slab Foundation
- Architectural Shingle Roof
- Stone Exterior Construction
- Radon Mitigation System
Interior Spaces
- 1,600 Sq Ft Home
- 1,600-1,799 Sq Ft Home
- 2-Story Property
- Open Floorplan
- Smooth Ceilings
- Ceiling height of 9 feet or more
- Thermal Windows
- Great Room
- Breakfast Room
- Carpet
Kitchen
- Electric Oven
- <<selfCleaningOvenToken>>
- Gas Cooktop
- <<builtInMicrowave>>
- Dishwasher
- Granite Countertops
- Disposal
Bedrooms and Bathrooms
- 3 Bedrooms
- Primary bedroom located on second floor
- Walk-In Closet
- Primary Bathroom is a Full Bathroom
- Dual Vanity Sinks in Primary Bathroom
- Shower Only
Laundry
- Laundry Room
- Laundry on upper level
- Dryer
- Washer
Home Security
Parking
- 1 Car Attached Garage
- Parking Pad
Outdoor Features
- Patio
Schools
- Paris Elementary School
- Sevier Middle School
- Wade Hampton High School
Utilities
- Forced Air Heating and Cooling System
- Heating System Uses Natural Gas
- Underground Utilities
- Electric Water Heater
Listing and Financial Details
- Tax Lot 56
- Assessor Parcel Number P009040102400
Community Details
Overview
- Built by Dan Ryan Builders
- The Vista Subdivision, Litchfield Floorplan
- Mandatory home owners association
- Maintained Community
Additional Features
- Common Area
- Fire and Smoke Detector
Ownership History
Purchase Details
Home Financials for this Owner
Home Financials are based on the most recent Mortgage that was taken out on this home.Similar Homes in Greenville, SC
Home Values in the Area
Average Home Value in this Area
Purchase History
| Date | Type | Sale Price | Title Company |
|---|---|---|---|
| Deed | $257,990 | None Available |
Property History
| Date | Event | Price | Change | Sq Ft Price |
|---|---|---|---|---|
| 07/29/2021 07/29/21 | Sold | $232,070 | -10.0% | $145 / Sq Ft |
| 06/29/2021 06/29/21 | Sold | $257,990 | 0.0% | $161 / Sq Ft |
| 04/21/2021 04/21/21 | Pending | -- | -- | -- |
| 04/18/2021 04/18/21 | Price Changed | $257,990 | +1.2% | $161 / Sq Ft |
| 03/31/2021 03/31/21 | Price Changed | $254,990 | +0.4% | $159 / Sq Ft |
| 03/11/2021 03/11/21 | Price Changed | $253,990 | +16.3% | $159 / Sq Ft |
| 02/15/2021 02/15/21 | Pending | -- | -- | -- |
| 02/11/2021 02/11/21 | For Sale | $218,340 | -11.6% | $136 / Sq Ft |
| 02/06/2021 02/06/21 | Price Changed | $246,990 | -0.4% | $154 / Sq Ft |
| 01/09/2021 01/09/21 | Price Changed | $247,990 | +1.2% | $155 / Sq Ft |
| 12/17/2020 12/17/20 | For Sale | $245,065 | -- | $153 / Sq Ft |
Tax History Compared to Growth
Tax History
| Year | Tax Paid | Tax Assessment Tax Assessment Total Assessment is a certain percentage of the fair market value that is determined by local assessors to be the total taxable value of land and additions on the property. | Land | Improvement |
|---|---|---|---|---|
| 2024 | $6,126 | $15,310 | $1,800 | $13,510 |
| 2023 | $6,126 | $15,310 | $1,800 | $13,510 |
| 2022 | $5,894 | $15,310 | $1,800 | $13,510 |
| 2021 | $4,997 | $12,710 | $1,800 | $10,910 |
Agents Affiliated with this Home
-
E
Seller's Agent in 2021
Emily Wilbourne
TRUST/SOUTH COAST HOMES
-
Tom Kassab

Buyer's Agent in 2021
Tom Kassab
My Upstate Home LLC
(864) 616-7529
1 in this area
145 Total Sales
Map
Source: Greater Greenville Association of REALTORS®
MLS Number: 1433764
APN: P009.04-01-024.00
