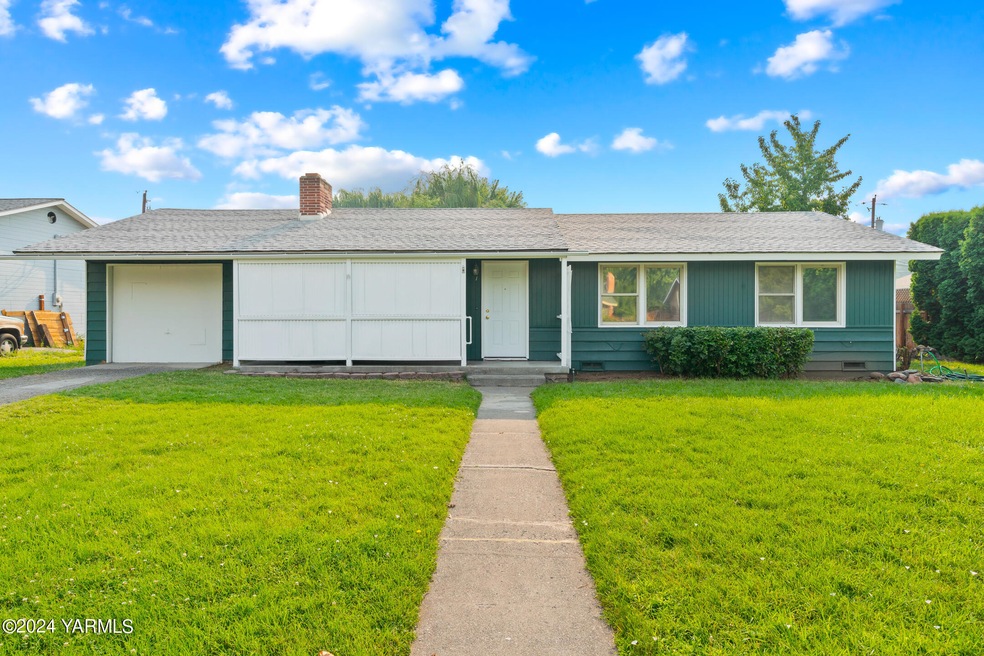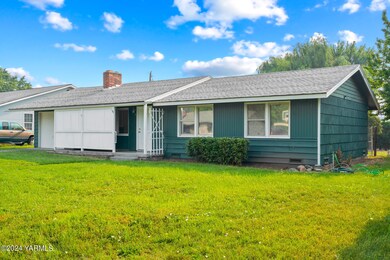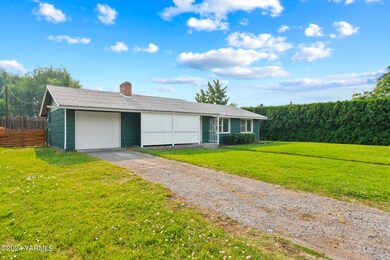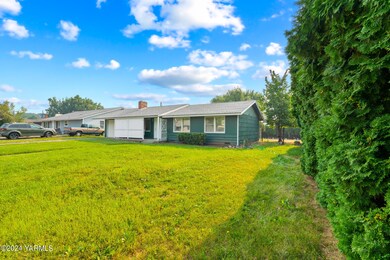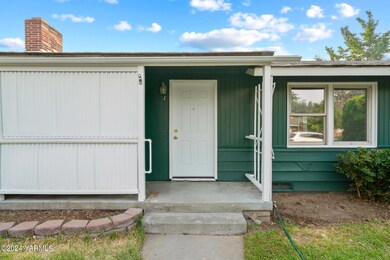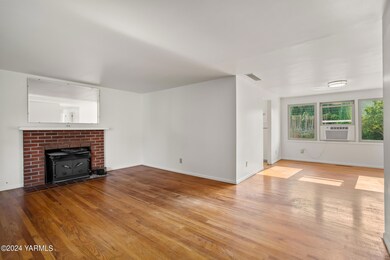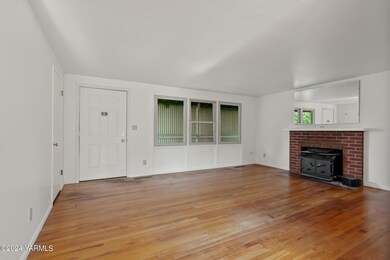
1 N 55th Ave Yakima, WA 98908
West Valley NeighborhoodHighlights
- RV Access or Parking
- Fruit Trees
- Formal Dining Room
- West Valley High School Rated A-
- Wood Flooring
- 1 Car Attached Garage
About This Home
As of September 2024Location!...Location!!.. Best describes this move- in - ready Westside rambler conveniently located close to all needed services. Features include: 1,242 sqft, 3 bedroom, 1 bath home on a .24 acres lot. New interior paint, light fixtures, updated vinyl windows, hardwood floors with a fireplace. Large flat backyard with irrigation that needs to be landscaped. Has RV parking with designated 50 amp exterior plugin. This Estate Sale property is being sold, AS-IS, Where-IS, with all Faults and Conditions known and Unknown.
Last Agent to Sell the Property
John L Scott Yakima License #34570 Listed on: 08/07/2024

Home Details
Home Type
- Single Family
Est. Annual Taxes
- $1,972
Year Built
- Built in 1950
Lot Details
- 10,454 Sq Ft Lot
- Level Lot
- Irrigation
- Fruit Trees
- Garden
Home Design
- Concrete Foundation
- Frame Construction
- Composition Roof
- Wood Siding
Interior Spaces
- 1,242 Sq Ft Home
- 1-Story Property
- Self Contained Fireplace Unit Or Insert
- Formal Dining Room
- Dishwasher
Flooring
- Wood
- Tile
- Vinyl
Bedrooms and Bathrooms
- 3 Bedrooms
- 1 Full Bathroom
Laundry
- Dryer
- Washer
Parking
- 1 Car Attached Garage
- Off-Street Parking
- RV Access or Parking
Outdoor Features
- Exterior Lighting
Utilities
- Window Unit Cooling System
- Forced Air Heating System
- Heating System Uses Oil
Listing and Financial Details
- Assessor Parcel Number 18132142532
Ownership History
Purchase Details
Home Financials for this Owner
Home Financials are based on the most recent Mortgage that was taken out on this home.Purchase Details
Home Financials for this Owner
Home Financials are based on the most recent Mortgage that was taken out on this home.Similar Homes in Yakima, WA
Home Values in the Area
Average Home Value in this Area
Purchase History
| Date | Type | Sale Price | Title Company |
|---|---|---|---|
| Warranty Deed | $275,100 | First American Title | |
| Quit Claim Deed | $313 | First American Title |
Mortgage History
| Date | Status | Loan Amount | Loan Type |
|---|---|---|---|
| Open | $220,080 | New Conventional |
Property History
| Date | Event | Price | Change | Sq Ft Price |
|---|---|---|---|---|
| 09/30/2024 09/30/24 | Sold | $275,100 | -1.3% | $221 / Sq Ft |
| 08/07/2024 08/07/24 | For Sale | $278,800 | -- | $224 / Sq Ft |
Tax History Compared to Growth
Tax History
| Year | Tax Paid | Tax Assessment Tax Assessment Total Assessment is a certain percentage of the fair market value that is determined by local assessors to be the total taxable value of land and additions on the property. | Land | Improvement |
|---|---|---|---|---|
| 2025 | $1,950 | $216,200 | $91,300 | $124,900 |
| 2023 | $1,972 | $187,900 | $65,600 | $122,300 |
| 2022 | $2,019 | $182,600 | $57,300 | $125,300 |
| 2021 | $1,812 | $155,600 | $58,700 | $96,900 |
| 2019 | $1,548 | $137,000 | $49,400 | $87,600 |
| 2018 | $1,536 | $115,400 | $49,400 | $66,000 |
| 2017 | $1,403 | $110,600 | $49,400 | $61,200 |
| 2016 | $1,470 | $109,950 | $38,050 | $71,900 |
| 2015 | $1,470 | $104,650 | $38,050 | $66,600 |
| 2014 | $1,470 | $108,250 | $41,650 | $66,600 |
| 2013 | $1,470 | $108,250 | $41,650 | $66,600 |
Agents Affiliated with this Home
-
Thomas Parker
T
Seller's Agent in 2024
Thomas Parker
John L Scott Yakima
(509) 961-1192
14 in this area
72 Total Sales
Map
Source: MLS Of Yakima Association Of REALTORS®
MLS Number: 24-1819
APN: 181321-42532
- 101 N 56th Ave
- 112 N 53rd Ave
- 102 N 50th Ave
- 215 N 56th Ave Unit 42
- 5804 W Walnut St
- 419 S 58th Ave
- 0 NKA Tieton Dr
- 8905 W Tieton Dr
- 100 N 60th Ave Unit 13
- 5310 W Lincoln Ave
- 39461 Bitterroot Ln
- 5201 Bitterroot Way
- 703 Tanarae Place
- 101 N 48th Ave Unit 31
- 101 N 48th Ave Unit 24B
- 101 N 48th Ave Unit 36A
- 6119 Summitview Ave Unit 1
- 5910 W Lincoln Ave Unit 36
- 1 N 46th Ave
- 205 N 63rd Ave
