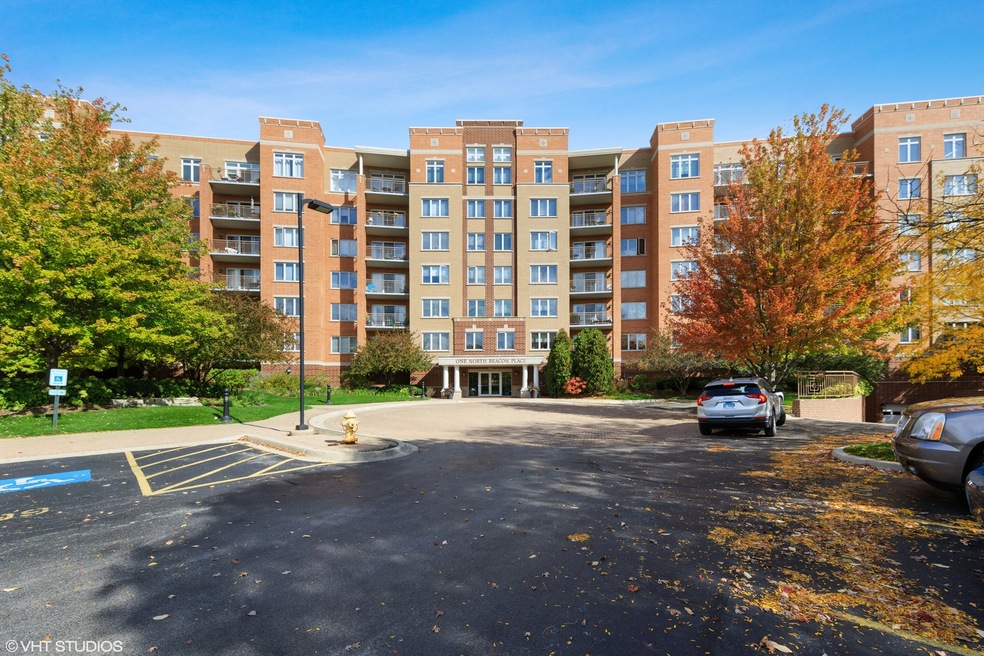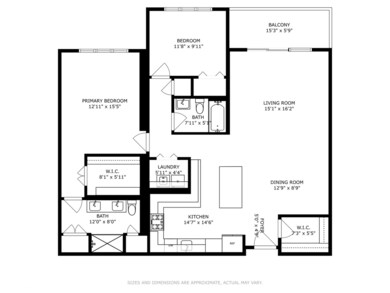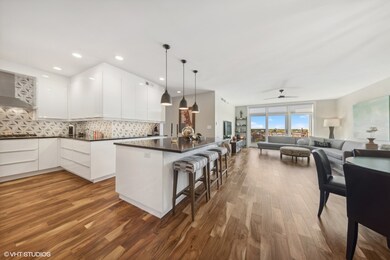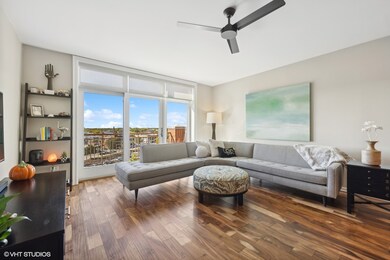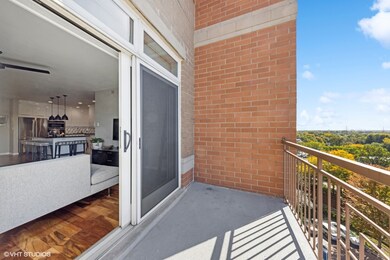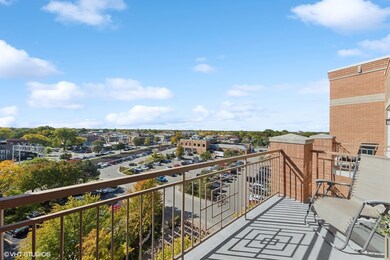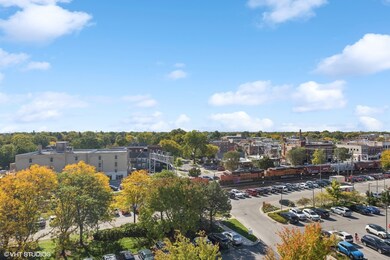
One North Beacon Place 1 N Beacon Place Unit 712 La Grange, IL 60525
Highlights
- Lock-and-Leave Community
- 3-minute walk to Lagrange Road Station
- Stainless Steel Appliances
- Forest Road Elementary School Rated A
- Wood Flooring
- 4-minute walk to Gordon Park
About This Home
As of November 2024Highly upgraded penthouse unit with breathtaking views of Downtown La Grange from the expansive private balcony. Bathed in ideal afternoon sunlight thanks to its coveted south-facing position, this unit has been meticulously renovated from top to bottom. The stunning chef's kitchen, two brand-new bathrooms, updated primary suite with chic bathroom finishes. Upgrades include: new air handler for heat/ac, wood flooring and fully organized closets that leave nothing to be desired-just move right in! Enjoy the unbeatable location near schools, parks, the Metra, dining, shopping, and entertainment. Trader Joe's is out your front door! Plus, with heated underground parking, you'll never have to brave the weather between your home and car.
Last Agent to Sell the Property
@properties Christie's International Real Estate License #475124118 Listed on: 10/03/2024

Property Details
Home Type
- Condominium
Est. Annual Taxes
- $5,496
Year Built
- Built in 2001
HOA Fees
- $541 Monthly HOA Fees
Parking
- 1 Car Attached Garage
- Handicap Parking
- Garage ceiling height seven feet or more
- Heated Garage
- Garage Transmitter
- Parking Included in Price
Home Design
- Brick Exterior Construction
- Flexicore
Interior Spaces
- 1,500 Sq Ft Home
- Entrance Foyer
- Family Room
- Combination Dining and Living Room
- Storage Room
Kitchen
- Range<<rangeHoodToken>>
- <<microwave>>
- Freezer
- Dishwasher
- Stainless Steel Appliances
- Disposal
Flooring
- Wood
- Carpet
- Ceramic Tile
Bedrooms and Bathrooms
- 2 Bedrooms
- 2 Potential Bedrooms
- Walk-In Closet
- 2 Full Bathrooms
- Separate Shower
Laundry
- Laundry Room
- Dryer
- Washer
Home Security
Accessible Home Design
- Accessibility Features
- Other Main Level Modifications
- No Interior Steps
Outdoor Features
- Balcony
- Patio
Schools
- Forest Road Elementary School
- Park Junior High School
- Lyons Twp High School
Utilities
- Central Air
- Heating System Uses Natural Gas
- Lake Michigan Water
- Cable TV Available
Community Details
Overview
- Association fees include heat, water, gas, parking, insurance, security, tv/cable, exterior maintenance, lawn care, scavenger, snow removal
- 78 Units
- William Whitney Association, Phone Number (630) 985-2500
- Property managed by MC Property Management
- Lock-and-Leave Community
- 7-Story Property
Amenities
- Community Storage Space
- Elevator
Pet Policy
- Pets up to 30 lbs
- Limit on the number of pets
- Pet Size Limit
- Dogs and Cats Allowed
Security
- Storm Screens
Ownership History
Purchase Details
Home Financials for this Owner
Home Financials are based on the most recent Mortgage that was taken out on this home.Purchase Details
Home Financials for this Owner
Home Financials are based on the most recent Mortgage that was taken out on this home.Purchase Details
Home Financials for this Owner
Home Financials are based on the most recent Mortgage that was taken out on this home.Similar Homes in the area
Home Values in the Area
Average Home Value in this Area
Purchase History
| Date | Type | Sale Price | Title Company |
|---|---|---|---|
| Warranty Deed | $479,000 | First American Title | |
| Warranty Deed | $479,000 | First American Title | |
| Warranty Deed | $385,000 | Heritage Title Services | |
| Deed | $288,000 | Attorneys Title Guaranty Fun |
Mortgage History
| Date | Status | Loan Amount | Loan Type |
|---|---|---|---|
| Open | $150,000 | New Conventional |
Property History
| Date | Event | Price | Change | Sq Ft Price |
|---|---|---|---|---|
| 11/22/2024 11/22/24 | Sold | $479,000 | +24.4% | $319 / Sq Ft |
| 10/20/2024 10/20/24 | Pending | -- | -- | -- |
| 07/17/2020 07/17/20 | Sold | $385,000 | -3.5% | $257 / Sq Ft |
| 05/28/2020 05/28/20 | Pending | -- | -- | -- |
| 05/22/2020 05/22/20 | For Sale | $399,000 | +38.5% | $266 / Sq Ft |
| 01/09/2015 01/09/15 | Sold | $288,000 | -2.0% | $192 / Sq Ft |
| 10/16/2014 10/16/14 | Pending | -- | -- | -- |
| 09/29/2014 09/29/14 | Price Changed | $294,000 | -1.7% | $196 / Sq Ft |
| 09/17/2014 09/17/14 | For Sale | $299,000 | -- | $199 / Sq Ft |
Tax History Compared to Growth
Tax History
| Year | Tax Paid | Tax Assessment Tax Assessment Total Assessment is a certain percentage of the fair market value that is determined by local assessors to be the total taxable value of land and additions on the property. | Land | Improvement |
|---|---|---|---|---|
| 2024 | $7,815 | $31,506 | $997 | $30,509 |
| 2023 | $8,406 | $31,506 | $997 | $30,509 |
| 2022 | $8,406 | $28,630 | $816 | $27,814 |
| 2021 | $8,075 | $28,629 | $815 | $27,814 |
| 2020 | $7,903 | $28,629 | $815 | $27,814 |
| 2019 | $6,551 | $23,745 | $747 | $22,998 |
| 2018 | $5,496 | $23,745 | $747 | $22,998 |
| 2017 | $5,367 | $23,745 | $747 | $22,998 |
| 2016 | $4,986 | $19,539 | $657 | $18,882 |
| 2015 | $4,627 | $19,539 | $657 | $18,882 |
| 2014 | $5,260 | $19,539 | $657 | $18,882 |
| 2013 | $4,817 | $18,235 | $657 | $17,578 |
Agents Affiliated with this Home
-
Mark Koehler

Seller's Agent in 2024
Mark Koehler
@ Properties
(773) 710-3418
19 in this area
97 Total Sales
-
Cathy Bier

Buyer's Agent in 2024
Cathy Bier
Coldwell Banker Realty
(708) 567-2032
189 in this area
538 Total Sales
-
Scott McMahon

Seller's Agent in 2020
Scott McMahon
Coldwell Banker Real Estate Group
(708) 505-9005
6 in this area
33 Total Sales
-
Tom Baker

Seller's Agent in 2015
Tom Baker
Coldwell Banker Realty
(630) 788-8744
13 in this area
96 Total Sales
-
Lindsay D'Aprile

Buyer's Agent in 2015
Lindsay D'Aprile
Coldwell Banker Real Estate Group
(312) 590-6419
9 in this area
111 Total Sales
About One North Beacon Place
Map
Source: Midwest Real Estate Data (MRED)
MLS Number: 12180134
APN: 18-04-209-013-1077
- 1 N Beacon Place Unit 502
- 28 6th Ave Unit 1D
- 25 S La Grange Rd Unit E
- 31 Bluff Ave
- 67 Bluff Ave
- 14 S Ashland Ave Unit 305
- 28 Washington Ave
- 30 Washington Ave
- 121 N Kensington Ave
- 511 E Cossitt Ave
- 11 S Catherine Ave
- 33 N Spring Ave
- 113 Bluff Ave
- 420 W Burlington Ave Unit 303
- 149 Washington Ave
- 126 East Ave
- 4113 Eberly Ave
- 4155 Eberly Ave
- 4167 Eberly Ave
- 4265 Eberly Ave
